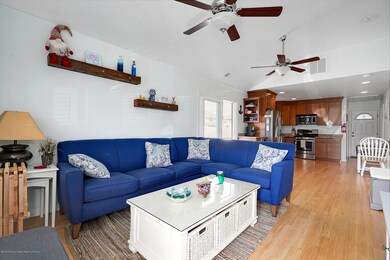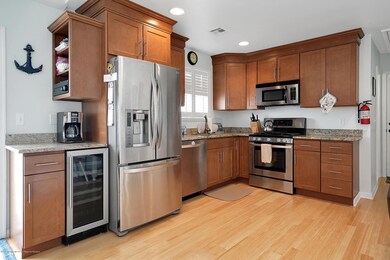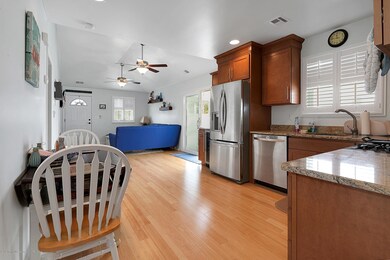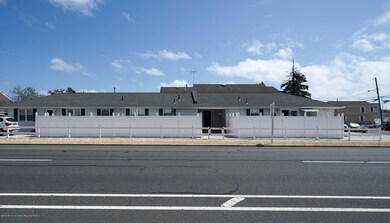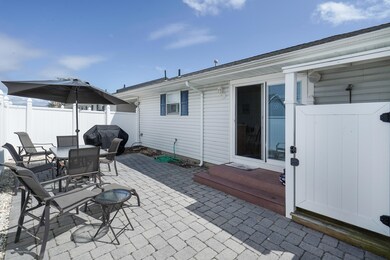
116 3rd Ave Unit A Seaside Heights, NJ 08751
Dover Beaches South NeighborhoodHighlights
- Fitness Center
- Wood Flooring
- Corner Lot
- New Kitchen
- End Unit
- Granite Countertops
About This Home
As of November 2019SPACIOUS 3 BEDROOM, 2 BATH CONDO IN ORTLEY BEACH. HOME OFFERS GRANITE COUNTERS, STAINLESS STEEL APPLIANCES INCLUDING WINE REFRIG, HARDWOOD FLOORS THROUGHOUT. OPEN FLOOR PLAN WITH SLIDERS TO PRIVATE OUTSIDE SPACE DONE WITH PAVERS, OUTSIDE SPEAKERS & YOUR OWN OUTSIDE SHOWER. BATHROOMS TASTEFULLY DONE WITH TILE, STONE AND GRANITE. CONDO ASSOCIATION HAS PRIVATE LAUNDRY ROOM EACH OWNER HAS OWN WASHER/DRYER. ABSOLUTELY PUT ON THE LIST TO SEE! ALL THIS AND 2 BLOCKS TO THE BEACH!!!
Last Agent to Sell the Property
Barbara Montone
Diane Turton, Realtors-Lavallette Listed on: 08/26/2019
Property Details
Home Type
- Condominium
Est. Annual Taxes
- $4,200
Year Built
- Built in 2007
Lot Details
- End Unit
- Fenced
HOA Fees
- $175 Monthly HOA Fees
Home Design
- Shingle Roof
- Vinyl Siding
Interior Spaces
- 1-Story Property
- Ceiling height of 9 feet on the main level
- Ceiling Fan
- Recessed Lighting
- Light Fixtures
- Blinds
- Sliding Doors
- Combination Kitchen and Dining Room
- Crawl Space
- Pull Down Stairs to Attic
Kitchen
- New Kitchen
- Eat-In Kitchen
- Gas Cooktop
- Stove
- <<microwave>>
- Dishwasher
- Granite Countertops
Flooring
- Wood
- Ceramic Tile
Bedrooms and Bathrooms
- 3 Bedrooms
- 2 Full Bathrooms
- Primary Bathroom includes a Walk-In Shower
Laundry
- Dryer
- Washer
Parking
- 2 Parking Spaces
- No Garage
- Gravel Driveway
- Paved Parking
- Off-Street Parking
- Assigned Parking
Outdoor Features
- Outdoor Shower
- Exterior Lighting
- Outdoor Gas Grill
Utilities
- Forced Air Heating and Cooling System
- Heating System Uses Natural Gas
- Natural Gas Water Heater
Listing and Financial Details
- Exclusions: furniture and personal items....some furniture maybe negotiable
- Assessor Parcel Number 08-01000-0000-00286-0000-C0101
Community Details
Overview
- Association fees include - see remarks, common area, exterior maint, fire/liab, water
- Ocean Beach Subdivision
- On-Site Maintenance
Amenities
- Common Area
- Laundry Facilities
Recreation
- Fitness Center
- Recreational Area
Ownership History
Purchase Details
Home Financials for this Owner
Home Financials are based on the most recent Mortgage that was taken out on this home.Purchase Details
Purchase Details
Similar Homes in Seaside Heights, NJ
Home Values in the Area
Average Home Value in this Area
Purchase History
| Date | Type | Sale Price | Title Company |
|---|---|---|---|
| Deed | $372,500 | Fidelity National Ttl Ins Co | |
| Bargain Sale Deed | $372,000 | None Available | |
| Deed | $395,000 | None Available |
Mortgage History
| Date | Status | Loan Amount | Loan Type |
|---|---|---|---|
| Previous Owner | $100,000 | Credit Line Revolving |
Property History
| Date | Event | Price | Change | Sq Ft Price |
|---|---|---|---|---|
| 11/15/2019 11/15/19 | Sold | $372,500 | +11.2% | $437 / Sq Ft |
| 05/31/2016 05/31/16 | Sold | $335,000 | -- | $393 / Sq Ft |
Tax History Compared to Growth
Tax History
| Year | Tax Paid | Tax Assessment Tax Assessment Total Assessment is a certain percentage of the fair market value that is determined by local assessors to be the total taxable value of land and additions on the property. | Land | Improvement |
|---|---|---|---|---|
| 2024 | $8,439 | $487,500 | $335,000 | $152,500 |
| 2023 | $8,136 | $487,500 | $335,000 | $152,500 |
| 2022 | $8,136 | $487,500 | $335,000 | $152,500 |
| 2021 | $4,469 | $178,400 | $90,000 | $88,400 |
| 2020 | $4,449 | $178,400 | $90,000 | $88,400 |
| 2019 | $4,257 | $178,400 | $90,000 | $88,400 |
| 2018 | $4,200 | $178,400 | $90,000 | $88,400 |
| 2017 | $4,164 | $178,400 | $90,000 | $88,400 |
| 2016 | $4,055 | $178,400 | $90,000 | $88,400 |
| 2015 | $3,902 | $178,400 | $90,000 | $88,400 |
| 2014 | $3,714 | $178,400 | $90,000 | $88,400 |
Agents Affiliated with this Home
-
B
Seller's Agent in 2019
Barbara Montone
Diane Turton, Realtors-Lavallette
-
Charles Eirman
C
Buyer's Agent in 2019
Charles Eirman
RE/MAX
(732) 300-1592
4 Total Sales
-
Matthew Schlosser

Seller's Agent in 2016
Matthew Schlosser
Schlosser Real Estate, Inc.
(732) 604-3038
10 in this area
154 Total Sales
-
Andrea Schlosser

Buyer's Agent in 2016
Andrea Schlosser
Schlosser Real Estate, Inc.
(732) 600-7896
10 in this area
149 Total Sales
Map
Source: MOREMLS (Monmouth Ocean Regional REALTORS®)
MLS Number: 21935140
APN: 08-01000-0000-00286-0000-C0101
- 7 Nichols Ave
- 2033 New Jersey 35
- 2033 Route 35 N Unit 3
- 110 6th Ave
- 312 3rd Ave
- 315 Shuster Ave
- 313 2nd Ave
- 29 7th Ave Unit B
- 16 Newark Ave
- 15 7th Ave
- 2400 Oceanfront
- 132 Newark Ave
- 2203 Grand Central Ave Unit B
- 1825 New Jersey 35 Unit 8
- 2029 Bay Blvd
- 26 9th Ave Unit 105
- 3 Newark Ave
- 19 Elizabeth Ave
- 2101 Grand Central Ave Unit 3
- 45 Fielder Ave

