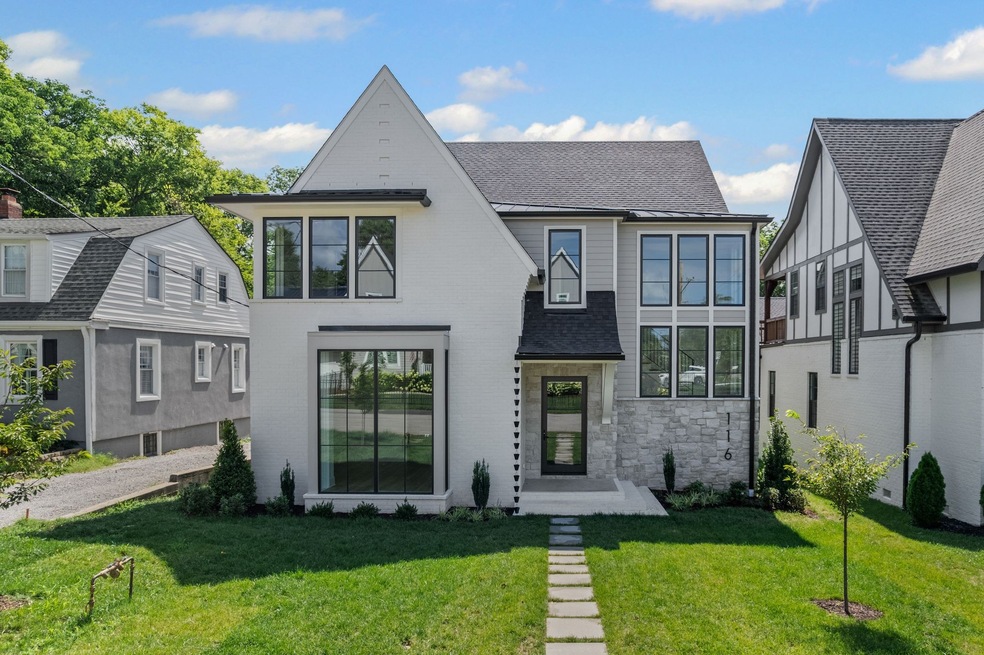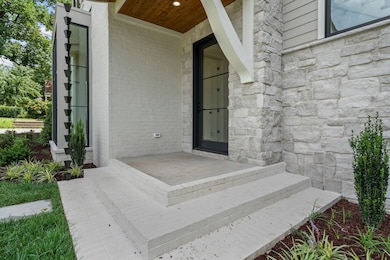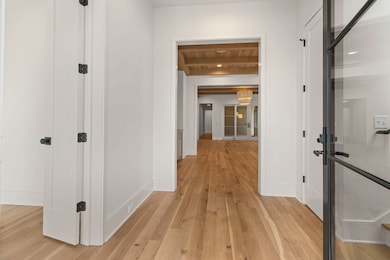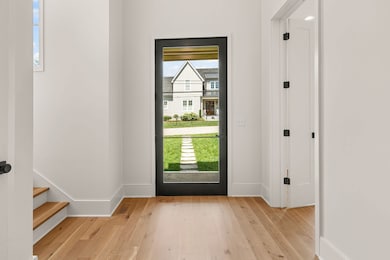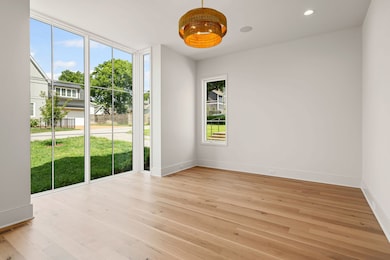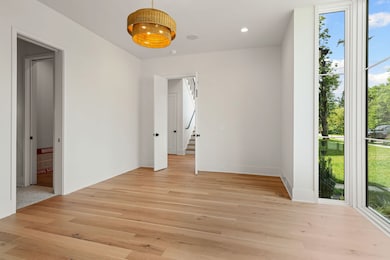
116 40th Ave N Nashville, TN 37209
Sylvan Park NeighborhoodEstimated payment $14,686/month
Highlights
- 2 Fireplaces
- Double Oven
- Wet Bar
- No HOA
- In-Law or Guest Suite
- Walk-In Closet
About This Home
Sylvan Park New Construction by Donnelly Timmons with interior selections by Mekenna Brooke Designs. An open floor plan seamlessly connects the kitchen, living room and dining area creating a sense of breathable living and perfect entertaining space. The kitchen features a double island with quartzite counters and full height splash, white oak island and shoji white perimeter custom cabinets. Plaster fireplace designed to compliment the arched kitchen hood design with decorative beams and a beautiful chandelier to tie it all together. Statement lighting throughout the house with pops of neutral colors to bring in the warmth and organic feel throughout the design. Detailed ceiling design in the master, living room, dining and walls of the bonus room add character and customization. Serene spa-like master bathroom with custom white oak reeded cabinets, Taj Mahal quartzite counters, limestone looking porcelain floors and large format shower walls to tie everything together. Private side screen porch with fireplace. Upstairs space with separate entrance above the 3 car garage is 534 square foot space that is plumbed and would be a perfect in-law apartment, nanny suite, office or studio. Location is a short walk to The Produce Place, McCabe Golf course and Richland greenway, Edleys BBQ, Star Bagel, Pancho & Lefty's, Park Cafe & Neighbors Bar.
Listing Agent
Compass RE Brokerage Phone: 6154171106 License # 328378 Listed on: 07/15/2025

Home Details
Home Type
- Single Family
Est. Annual Taxes
- $3,423
Year Built
- Built in 2025
Lot Details
- 7,841 Sq Ft Lot
- Lot Dimensions are 50 x 160
Parking
- 3 Car Garage
- Alley Access
Home Design
- Brick Exterior Construction
- Shingle Roof
Interior Spaces
- 4,392 Sq Ft Home
- Property has 2 Levels
- Wet Bar
- 2 Fireplaces
- Tile Flooring
- Crawl Space
Kitchen
- Double Oven
- Dishwasher
- Disposal
Bedrooms and Bathrooms
- 5 Bedrooms | 2 Main Level Bedrooms
- Walk-In Closet
- In-Law or Guest Suite
Outdoor Features
- Patio
Schools
- Sylvan Park Paideia Design Center Elementary School
- West End Middle School
- Hillsboro Comp High School
Utilities
- Cooling Available
- Central Heating
- Heating System Uses Natural Gas
Community Details
- No Home Owners Association
- West Grove Subdivision
Listing and Financial Details
- Assessor Parcel Number 10401027500
Map
Home Values in the Area
Average Home Value in this Area
Tax History
| Year | Tax Paid | Tax Assessment Tax Assessment Total Assessment is a certain percentage of the fair market value that is determined by local assessors to be the total taxable value of land and additions on the property. | Land | Improvement |
|---|---|---|---|---|
| 2024 | $3,423 | $105,200 | $72,500 | $32,700 |
| 2023 | $3,423 | $105,200 | $72,500 | $32,700 |
| 2022 | $3,423 | $105,200 | $72,500 | $32,700 |
| 2021 | $3,459 | $105,200 | $72,500 | $32,700 |
| 2020 | $3,800 | $90,025 | $62,500 | $27,525 |
| 2019 | $2,840 | $90,025 | $62,500 | $27,525 |
| 2018 | $2,840 | $90,025 | $62,500 | $27,525 |
| 2017 | $2,840 | $90,025 | $62,500 | $27,525 |
| 2016 | $2,869 | $63,525 | $37,500 | $26,025 |
| 2015 | $2,869 | $63,525 | $37,500 | $26,025 |
| 2014 | $2,869 | $63,525 | $37,500 | $26,025 |
Property History
| Date | Event | Price | Change | Sq Ft Price |
|---|---|---|---|---|
| 07/16/2025 07/16/25 | Pending | -- | -- | -- |
| 07/15/2025 07/15/25 | For Sale | $2,600,000 | +506.8% | $592 / Sq Ft |
| 06/10/2020 06/10/20 | Sold | $428,500 | -1.5% | $383 / Sq Ft |
| 05/06/2020 05/06/20 | Pending | -- | -- | -- |
| 03/01/2020 03/01/20 | For Sale | $435,000 | +31.8% | $389 / Sq Ft |
| 04/04/2019 04/04/19 | Sold | $330,000 | -4.9% | $296 / Sq Ft |
| 03/11/2019 03/11/19 | Pending | -- | -- | -- |
| 02/01/2019 02/01/19 | For Sale | $347,000 | -- | $311 / Sq Ft |
Purchase History
| Date | Type | Sale Price | Title Company |
|---|---|---|---|
| Warranty Deed | $425,000 | Bankers T&E Corp | |
| Warranty Deed | $330,000 | Midtown Title Llc | |
| Interfamily Deed Transfer | -- | None Available | |
| Quit Claim Deed | -- | Attorney |
Mortgage History
| Date | Status | Loan Amount | Loan Type |
|---|---|---|---|
| Open | $340,000 | New Conventional | |
| Previous Owner | $236,000 | New Conventional |
Similar Homes in the area
Source: Realtracs
MLS Number: 2942209
APN: 104-01-0-275
- 113 39th Ave N
- 3802 Murphy Rd
- 3813 Murphy Rd
- 3809 Murphy Rd
- 4001B Murphy Rd
- 3927 Westlawn Place
- 214 38th Ave N
- 128 37th Ave N
- 4028 Nebraska Ave
- 3601 Nebraska Ave
- 207 Chamberlin St
- 136 42nd Ave N
- 506 Acklen Park Dr
- 219 Chamberlin St
- 307 Sylvan Park Ln Unit 34
- 4121 Westlawn Dr
- 503B Acklen Park Dr
- 503 Acklen Park Dr
- 3902 Aberdeen Rd
- 4311 Nebraska Ave
