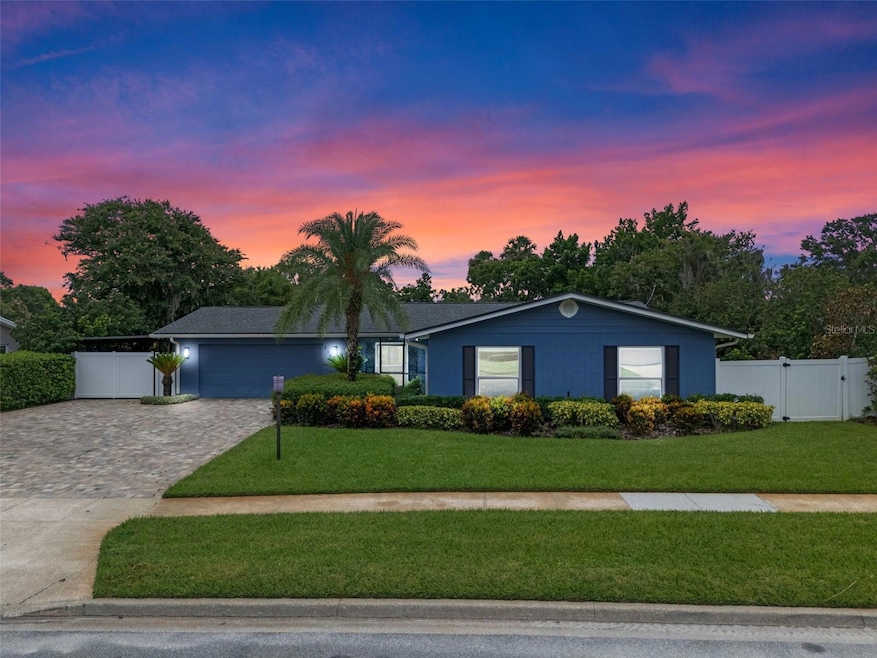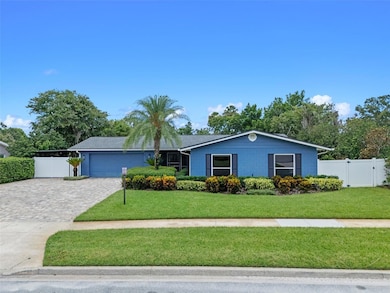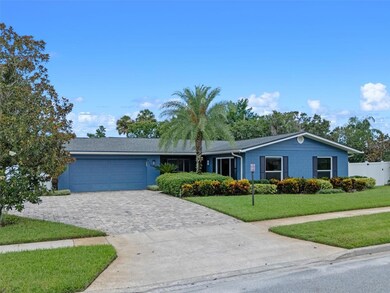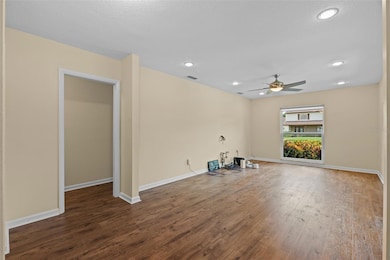
116 Aldean Dr Sanford, FL 32771
Estimated payment $2,661/month
Highlights
- Screened Pool
- Open Floorplan
- Deck
- Seminole High School Rated A
- Bamboo Trees
- Solid Surface Countertops
About This Home
Welcome to this stunning single-story pool home in the highly sought-after Loch Arbor subdivision!
This beautifully maintained 3-bedroom, 3-bath home is perfect for relaxing or entertaining. Step outside to your own private oasis featuring a 30,000-gallon in-ground pool and a spacious cedar-covered patio ideal for BBQs and gatherings.
Inside, you'll find inviting living and dining areas, a comfortable family room, and an updated kitchen with like-new appliances. The master suite includes a walk-in shower and stone counter. Enjoy peace of mind with a newer AC unit and a recently replaced pool pump and equipment.
The fenced backyard includes a generous screened lanai, perfect for relaxing poolside, and the 2-car garage offers washer/dryer hookups for added convenience and a mini split AC unit.
Located just minutes from shopping, major highways, and the airport, this home offers both comfort and convenience.
Home Details
Home Type
- Single Family
Est. Annual Taxes
- $2,061
Year Built
- Built in 1973
Lot Details
- 0.32 Acre Lot
- Lot Dimensions are 95x142x97x152
- West Facing Home
- Vinyl Fence
- Wood Fence
- Mature Landscaping
- Bamboo Trees
- Fruit Trees
- Property is zoned SR1AA
Parking
- 2 Car Attached Garage
- 1 Carport Space
- Driveway
Home Design
- Slab Foundation
- Shingle Roof
- Block Exterior
Interior Spaces
- 1,745 Sq Ft Home
- 1-Story Property
- Open Floorplan
- Ceiling Fan
- Double Pane Windows
- Blinds
- Sliding Doors
- Family Room
- Living Room
- Dining Room
- Luxury Vinyl Tile Flooring
Kitchen
- Eat-In Kitchen
- Walk-In Pantry
- Cooktop with Range Hood
- Microwave
- Dishwasher
- Wine Refrigerator
- Solid Surface Countertops
- Disposal
Bedrooms and Bathrooms
- 3 Bedrooms
- 3 Full Bathrooms
Laundry
- Laundry in Garage
- Washer and Electric Dryer Hookup
Home Security
- Closed Circuit Camera
- Fire and Smoke Detector
Eco-Friendly Details
- Reclaimed Water Irrigation System
Pool
- Screened Pool
- Gunite Pool
- Saltwater Pool
- Fence Around Pool
- Pool Deck
- Outside Bathroom Access
- Child Gate Fence
- Pool Tile
- Auto Pool Cleaner
Outdoor Features
- Deck
- Covered patio or porch
- Exterior Lighting
- Rain Gutters
Schools
- Idyllwilde Elementary School
- Sanford Middle School
- Seminole High School
Utilities
- Central Air
- Heat Pump System
- Thermostat
- Electric Water Heater
- High Speed Internet
- Phone Available
- Cable TV Available
Community Details
- No Home Owners Association
- Idyllwilde Of Loch Arbor Section 4 Subdivision
Listing and Financial Details
- Visit Down Payment Resource Website
- Legal Lot and Block 1 / D
- Assessor Parcel Number 34-19-30-518-0D00-0010
Map
Home Values in the Area
Average Home Value in this Area
Tax History
| Year | Tax Paid | Tax Assessment Tax Assessment Total Assessment is a certain percentage of the fair market value that is determined by local assessors to be the total taxable value of land and additions on the property. | Land | Improvement |
|---|---|---|---|---|
| 2024 | $2,061 | $159,243 | -- | -- |
| 2023 | $1,992 | $154,605 | $0 | $0 |
| 2021 | $1,892 | $145,730 | $0 | $0 |
| 2020 | $1,869 | $143,718 | $0 | $0 |
| 2019 | $1,834 | $140,487 | $0 | $0 |
| 2018 | $1,807 | $137,868 | $0 | $0 |
| 2017 | $1,783 | $135,032 | $0 | $0 |
| 2016 | $1,838 | $133,181 | $0 | $0 |
| 2015 | $1,796 | $131,336 | $0 | $0 |
| 2014 | $1,796 | $130,294 | $0 | $0 |
Property History
| Date | Event | Price | Change | Sq Ft Price |
|---|---|---|---|---|
| 07/18/2025 07/18/25 | For Sale | $449,500 | -- | $258 / Sq Ft |
Purchase History
| Date | Type | Sale Price | Title Company |
|---|---|---|---|
| Special Warranty Deed | $112,500 | American Home Title Of Tampa | |
| Trustee Deed | -- | Attorney | |
| Deed | $100 | -- | |
| Warranty Deed | -- | Kampf Title & Guaranty Corp | |
| Warranty Deed | $270,000 | -- | |
| Quit Claim Deed | $100 | -- | |
| Interfamily Deed Transfer | -- | Kampf Title & Guaranty Corp | |
| Warranty Deed | $112,000 | -- | |
| Warranty Deed | $110,000 | -- |
Mortgage History
| Date | Status | Loan Amount | Loan Type |
|---|---|---|---|
| Previous Owner | $14,500 | Credit Line Revolving | |
| Previous Owner | $256,500 | Fannie Mae Freddie Mac | |
| Previous Owner | $50,000 | Credit Line Revolving | |
| Previous Owner | $135,000 | New Conventional | |
| Previous Owner | $135,000 | Unknown | |
| Previous Owner | $35,000 | Credit Line Revolving | |
| Previous Owner | $115,300 | VA |
Similar Homes in Sanford, FL
Source: Stellar MLS
MLS Number: G5099645
APN: 34-19-30-518-0D00-0010
- 115 Oaks Ct
- 105 Oaks Ct
- 104 Oaks Ct
- 106 Country Place
- 212 Homewood Dr
- 102 Garden Ct
- 220 Homewood Dr
- 120 Mayfair Ct
- 418 Lake Blvd
- 100 Monterey Oaks Dr
- 149 Spanish Bay Dr
- 115 Royalty Cir
- 104 Yorktown Place
- 118 Meadow Blvd
- 122 Carmel Bay Dr
- 102 Royalty Cir
- 0 Valencia Unit MFRO6310612
- 3364 Character Ct
- 109 Dresdan Ct
- 785 Rantoul Ln
- 305 Sunset Dr
- 107 Meadow Blvd
- 131 Brushcreek Dr
- 128 Brushcreek Dr
- 111 Newport Square
- 316 E Crystal Dr
- 410 W Crystal Dr
- 176 Brushcreek Dr
- 115 Pamala Ct
- 721 Rantoul Ln
- 909 Arbormoor Place
- 1043 Via Como Place
- 2895 Greenwood Springs Loop
- 103 Par Place
- 2630 Retreat View Cir
- 915 Vineland Place
- 887 Brightview Dr
- 2850 Retreat View Cir
- 2721 Retreat View Cir
- 1241 Twin Trees Ln






