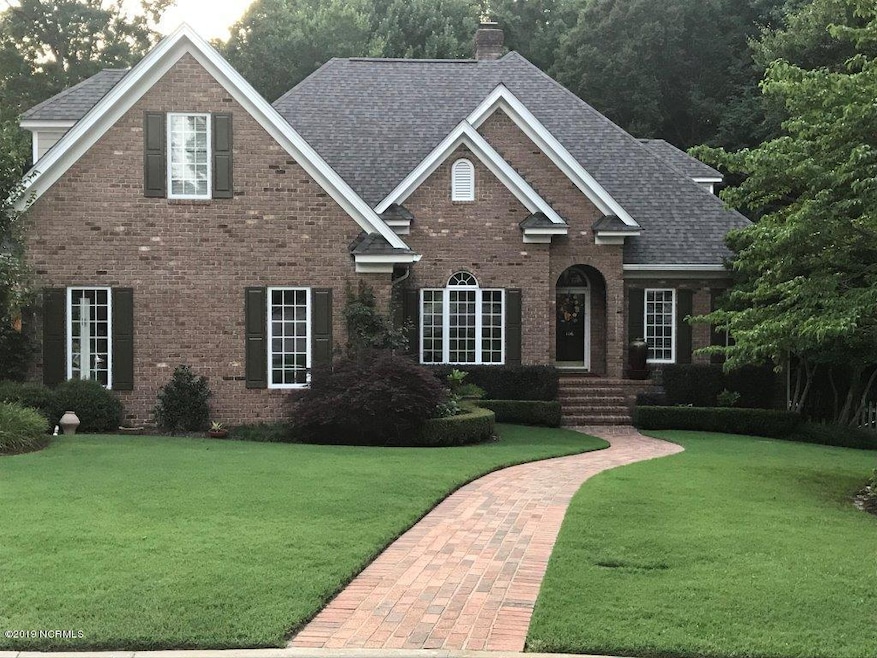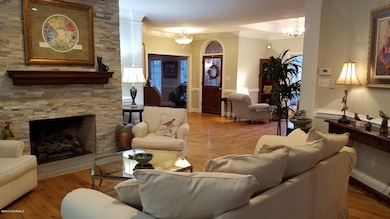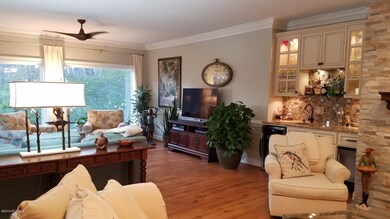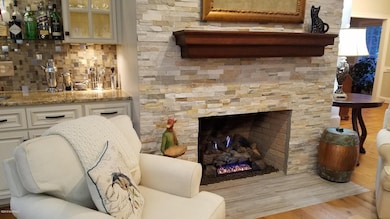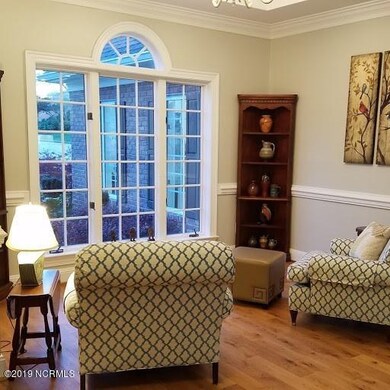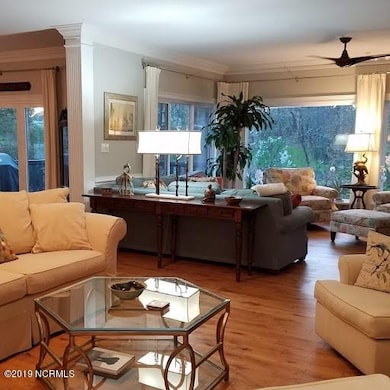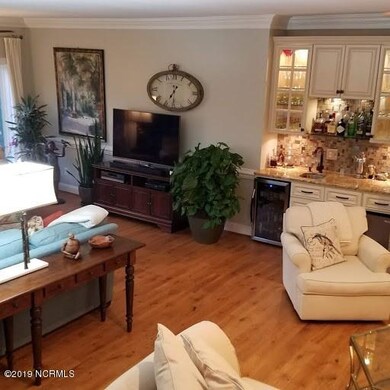
116 Ashcroft Ct Rocky Mount, NC 27804
Highlights
- Home Theater
- Wood Flooring
- Great Room
- Deck
- Attic
- Solid Surface Countertops
About This Home
As of June 2019Absolutely stunning home with open floor plan! Remodeled and updated with new hardwoods down, new stone fireplace, bar & built-ins. New roof and gutters in 2018. New interior and exterior paint. Great floor plan - master bedroom down with 2 walk-in closets. Upstairs has a large media/rec room plus 3 more bedrooms. Professionally landscaped on lovely lot!
Last Agent to Sell the Property
Janet Watson
Coldwell Banker Watson Properties License #131950 Listed on: 04/01/2019
Home Details
Home Type
- Single Family
Est. Annual Taxes
- $3,859
Year Built
- Built in 1992
Lot Details
- 0.81 Acre Lot
- Cul-De-Sac
- Fenced Yard
- Wood Fence
- Irrigation
Home Design
- Brick Exterior Construction
- Architectural Shingle Roof
- Stick Built Home
Interior Spaces
- 4,042 Sq Ft Home
- 1-Story Property
- Wet Bar
- Ceiling height of 9 feet or more
- Gas Log Fireplace
- Thermal Windows
- Great Room
- Living Room
- Formal Dining Room
- Home Theater
- Home Security System
- Laundry Room
- Attic
Kitchen
- Electric Cooktop
- <<builtInMicrowave>>
- Dishwasher
- Solid Surface Countertops
Flooring
- Wood
- Carpet
- Tile
Bedrooms and Bathrooms
- 4 Bedrooms
- Walk-In Closet
- Walk-in Shower
Finished Basement
- Partial Basement
- Crawl Space
Parking
- 2 Car Attached Garage
- Driveway
- Off-Street Parking
Outdoor Features
- Deck
- Patio
Utilities
- Forced Air Heating and Cooling System
- Heating System Uses Natural Gas
- Electric Water Heater
Community Details
- No Home Owners Association
- Greystone Subdivision
Listing and Financial Details
- Tax Lot 40
- Assessor Parcel Number 3831-15-62-0882
Ownership History
Purchase Details
Home Financials for this Owner
Home Financials are based on the most recent Mortgage that was taken out on this home.Purchase Details
Home Financials for this Owner
Home Financials are based on the most recent Mortgage that was taken out on this home.Similar Homes in the area
Home Values in the Area
Average Home Value in this Area
Purchase History
| Date | Type | Sale Price | Title Company |
|---|---|---|---|
| Warranty Deed | $416,000 | None Available | |
| Deed | $390,000 | None Available |
Mortgage History
| Date | Status | Loan Amount | Loan Type |
|---|---|---|---|
| Open | $249,000 | New Conventional | |
| Previous Owner | $385,775 | VA | |
| Previous Owner | $405,452 | VA |
Property History
| Date | Event | Price | Change | Sq Ft Price |
|---|---|---|---|---|
| 07/18/2025 07/18/25 | For Sale | $649,000 | +56.0% | $160 / Sq Ft |
| 06/06/2019 06/06/19 | Sold | $416,000 | -0.9% | $103 / Sq Ft |
| 04/05/2019 04/05/19 | Pending | -- | -- | -- |
| 04/01/2019 04/01/19 | For Sale | $419,900 | -- | $104 / Sq Ft |
Tax History Compared to Growth
Tax History
| Year | Tax Paid | Tax Assessment Tax Assessment Total Assessment is a certain percentage of the fair market value that is determined by local assessors to be the total taxable value of land and additions on the property. | Land | Improvement |
|---|---|---|---|---|
| 2024 | $3,416 | $284,800 | $87,470 | $197,330 |
| 2023 | $1,934 | $284,800 | $0 | $0 |
| 2022 | $1,934 | $284,800 | $87,470 | $197,330 |
| 2021 | $1,910 | $284,800 | $87,470 | $197,330 |
| 2020 | $1,910 | $284,800 | $87,470 | $197,330 |
| 2019 | $1,908 | $284,800 | $87,470 | $197,330 |
| 2018 | $1,908 | $284,800 | $0 | $0 |
| 2017 | $1,908 | $284,800 | $0 | $0 |
| 2015 | $2,732 | $407,729 | $0 | $0 |
| 2014 | $2,365 | $407,729 | $0 | $0 |
Agents Affiliated with this Home
-
Leeann Miller

Seller's Agent in 2025
Leeann Miller
Boone, Hill, Allen & Ricks
(937) 657-1188
38 Total Sales
-
J
Seller's Agent in 2019
Janet Watson
Coldwell Banker Watson Properties
Map
Source: Hive MLS
MLS Number: 100157977
APN: 3831-15-62-0882
- 2909 Greystone Dr
- 3001 Greystone Dr
- 325 Old Coach Rd
- 2708 Coleberry Trail
- 3509 Merrifield Rd
- 129 Steeple Chase Rd
- 6920 Moss Creek Way
- 54 E Maple Ct Unit 54
- 7021 Peppermill Way
- 7025 Peppermill Way
- 7029 Peppermill Way
- 28 Winders Creek
- 7028 Peppermill Way
- 7024 Peppermill Way
- 7008 Peppermill Way
- 7020 Peppermill Way
