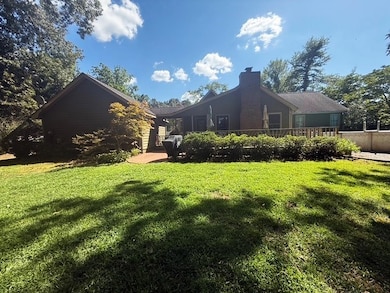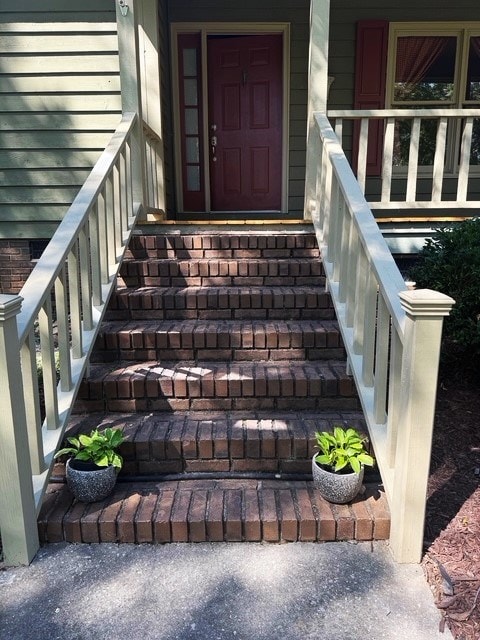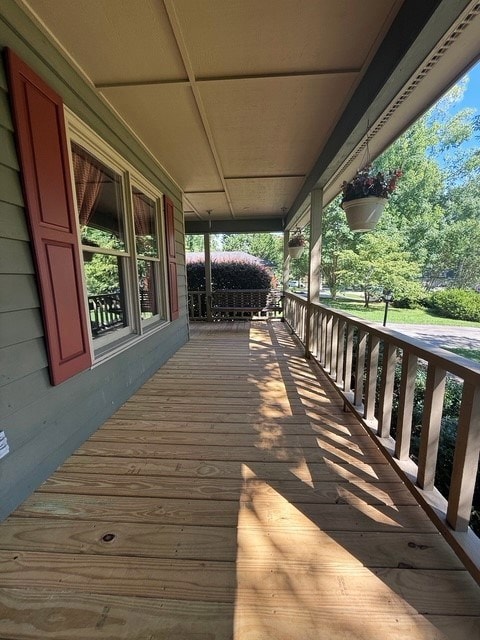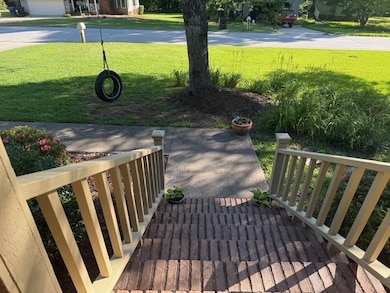
116 Beech Run Dr Greenwood, SC 29649
Estimated payment $1,907/month
Highlights
- Very Popular Property
- Deck
- Vaulted Ceiling
- Above Ground Pool
- Wooded Lot
- Wrap Around Porch
About This Home
This lovely pristine one and one-half story country style home awaits you! This home situates itself on .66 acres and provides just the right amount of space for large families needing space for children to run and play. Boasting of four bedrooms and three baths, there's plenty of room for families with children! A spacious two car detached garage with plenty of storage sits right at the end of the concrete drive. Enter the steps of the front of the home to be welcomed by the front porch swing areathe perfect place to relax on warm afternoons. Add a couple of rockers for a cozy country ambiance. The downstairs consists of a large eat-in kitchen with plenty of counter space and center island, dining room, family room with wood fireplace and vaulted ceiling, laundry room, three bedrooms, two baths and laundry room with storage. Upstairs enjoy an extra-large bonus room for exercise, crafts, OR, use as a fifth bedroom. There is yet ANOTHER bedroom with large closet and full bath. All in all, you could possibly have up to FIVE bedrooms in this home. The family room opens to an extra large back deck and patio area-just perfect for grilling and entertaining! There is an inviting above ground pool to enjoy right beside the large deck, and a large swing and sliding board set and a tall tree house in the back yard for children to run, play and enjoy! The spacious backyard grass is lush and green and offers plenty of space beside the swing set and tree house area for kids to run and play. A fire pit sits amidst the swing set area to enjoy on cool evenings. A breezeway connects the back of the home to the two car detached garage with lots of storage space. This lovely home is located within minutes to shopping, restaurants, and downtown. Schools for children at this property are Rice Elementary, Northside Middle School, and Greenwood High School. ALSO THIS LOVELY PROPERTY QUALIFIES FOR 100% USDA FINANCING, SO NO DOWN PAYMENT! Come to lovely Beech Run located on the north side of Greenwood! You won't want to miss this one!
Listing Agent
RE/MAX Action Realty Brokerage Phone: 8649420021 License #79682 Listed on: 07/16/2025

Home Details
Home Type
- Single Family
Est. Annual Taxes
- $1,552
Year Built
- Built in 1987
Lot Details
- Property fronts a county road
- Cleared Lot
- Wooded Lot
HOA Fees
- $6 Monthly HOA Fees
Parking
- 2 Car Detached Garage
Home Design
- Wallpaper
- Architectural Shingle Roof
- Wood Siding
Interior Spaces
- 2,400 Sq Ft Home
- 1-Story Property
- Bookcases
- Vaulted Ceiling
- Ceiling Fan
- Wood Burning Fireplace
- Family Room with Fireplace
- Crawl Space
Kitchen
- Eat-In Kitchen
- Electric Oven
- Built-In Electric Range
- Microwave
- Dishwasher
- Disposal
Flooring
- Carpet
- Laminate
- Vinyl
Bedrooms and Bathrooms
- 4 Bedrooms
- 3 Full Bathrooms
Outdoor Features
- Above Ground Pool
- Deck
- Wrap Around Porch
- Patio
Utilities
- Central Air
- Heating Available
- 220 Volts in Garage
- Electric Water Heater
Listing and Financial Details
- Tax Lot 29
- Assessor Parcel Number 6847757866
Community Details
Overview
- Association fees include bylaws, restrictive covenants
- Beech Run Subdivision
Amenities
- Common Area
Map
Home Values in the Area
Average Home Value in this Area
Tax History
| Year | Tax Paid | Tax Assessment Tax Assessment Total Assessment is a certain percentage of the fair market value that is determined by local assessors to be the total taxable value of land and additions on the property. | Land | Improvement |
|---|---|---|---|---|
| 2024 | $1,552 | $7,830 | $0 | $0 |
| 2023 | $1,552 | $7,830 | $0 | $0 |
| 2022 | $1,473 | $7,830 | $0 | $0 |
| 2021 | $1,466 | $7,830 | $0 | $0 |
| 2020 | $1,502 | $7,830 | $0 | $0 |
| 2019 | $1,487 | $7,830 | $0 | $0 |
| 2018 | $1,473 | $195,800 | $26,500 | $169,300 |
| 2017 | $1,461 | $195,800 | $26,500 | $169,300 |
| 2016 | $1,460 | $195,800 | $26,500 | $169,300 |
| 2015 | $1,396 | $186,800 | $29,100 | $157,700 |
| 2014 | $1,336 | $7,470 | $0 | $0 |
| 2010 | -- | $162,400 | $25,300 | $137,100 |
Property History
| Date | Event | Price | Change | Sq Ft Price |
|---|---|---|---|---|
| 07/16/2025 07/16/25 | For Sale | $320,000 | +60.1% | $133 / Sq Ft |
| 01/21/2016 01/21/16 | Sold | $199,900 | -4.8% | $83 / Sq Ft |
| 12/22/2015 12/22/15 | Pending | -- | -- | -- |
| 08/19/2015 08/19/15 | For Sale | $209,900 | -- | $87 / Sq Ft |
Purchase History
| Date | Type | Sale Price | Title Company |
|---|---|---|---|
| Warranty Deed | -- | Attorney | |
| Warranty Deed | -- | Attorney |
Mortgage History
| Date | Status | Loan Amount | Loan Type |
|---|---|---|---|
| Open | $197,000 | New Conventional | |
| Closed | $205,552 | New Conventional | |
| Closed | $205,552 | New Conventional | |
| Previous Owner | $15,000 | Credit Line Revolving | |
| Previous Owner | $164,050 | New Conventional | |
| Previous Owner | $166,400 | New Conventional | |
| Previous Owner | $165,600 | New Conventional | |
| Previous Owner | $163,500 | New Conventional | |
| Previous Owner | $17,200 | Credit Line Revolving |
Similar Homes in Greenwood, SC
Source: MLS of Greenwood
MLS Number: 133077
APN: 6847-757-866-000
- 120 Beech Run Dr
- 206 Windtree Rd
- 113 Runnymeade St
- 131 Limerick Rd
- 217 Chatham Ct
- 101 Burnham Ct
- 113 Windtree Ct
- 110 Bedford Rd
- 115 Portsmouth Rd
- 103 Shamrock Dr
- 101 Kingston Rd
- 120 Devon Ct
- 115 Morningside Dr
- 108 Oak Ridge Dr
- 116 Oak Ridge Dr
- 206 Oak Ridge Dr
- 106 Winding Creek Ct
- 410 Colonial Dr
- 104 Chestnut Ridge
- 112 Creekside Ct
- 751 E Northside Dr
- 101 Bevington Ct
- 101-149 Mallard Ct
- 435 Haltiwanger Rd Unit 3
- 303 Haltiwanger Rd
- 1814 Sc-72
- 210 Karlie Ct
- 108 Enterprise Ct
- 2220 Montague Ave
- 1010 Grace St
- 525 Durst Ave E
- 611 Highland Park Dr
- 101 Hamilton Park Cir
- 215 Grace St Unit C
- 136 Cambridge Ave W Unit 14
- 210 Woodhaven Ct Unit 210
- 218 Woodhaven Ct
- 104 Woodhaven Ct Unit 104
- 400 Emerald Rd N
- 101 Stonehaven Dr






