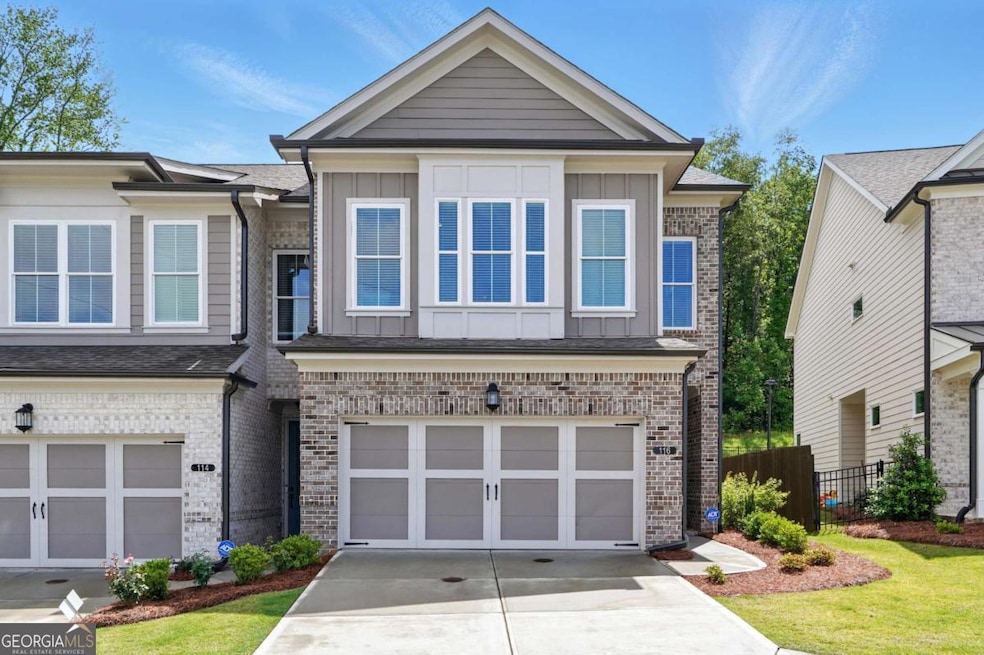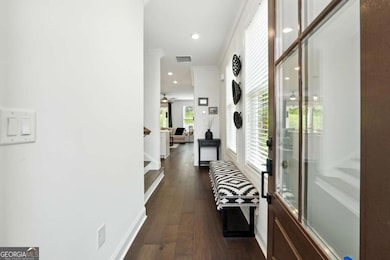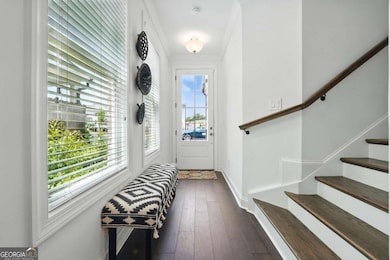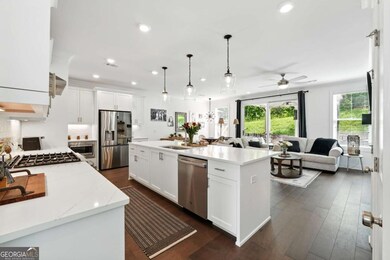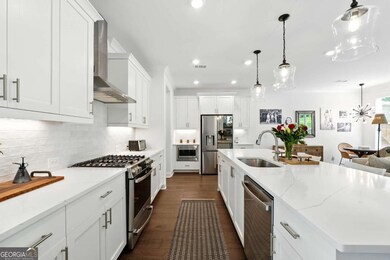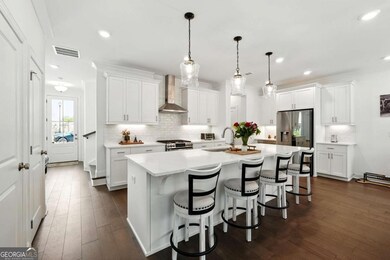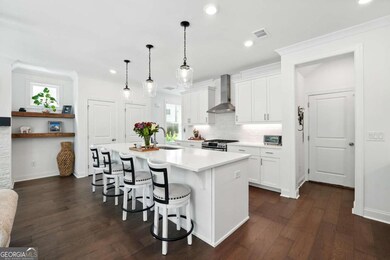
$519,900
- 3 Beds
- 2.5 Baths
- 1,888 Sq Ft
- 116 Birch Tree Way
- Cumming, GA
Located just 1 mile from GA-400 and minutes from the Cumming City Center, this stunning two-story townhome offers both convenience and style. Enjoy the close proximity to Lake Lanier and the Collection. Nearly $50k in upgrades elevate this home, featuring a front-entry, main level walk in garage and an open concept layout. The spacious family and dining areas offer privacy with views of the
Tim Tierney RE/MAX Town and Country
