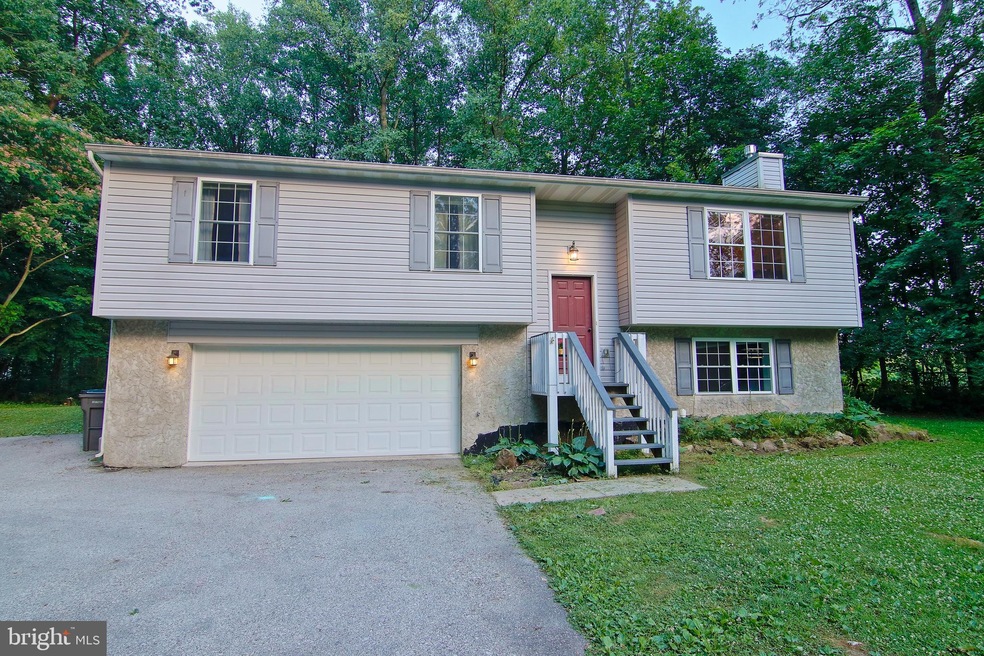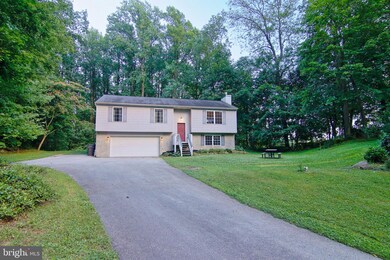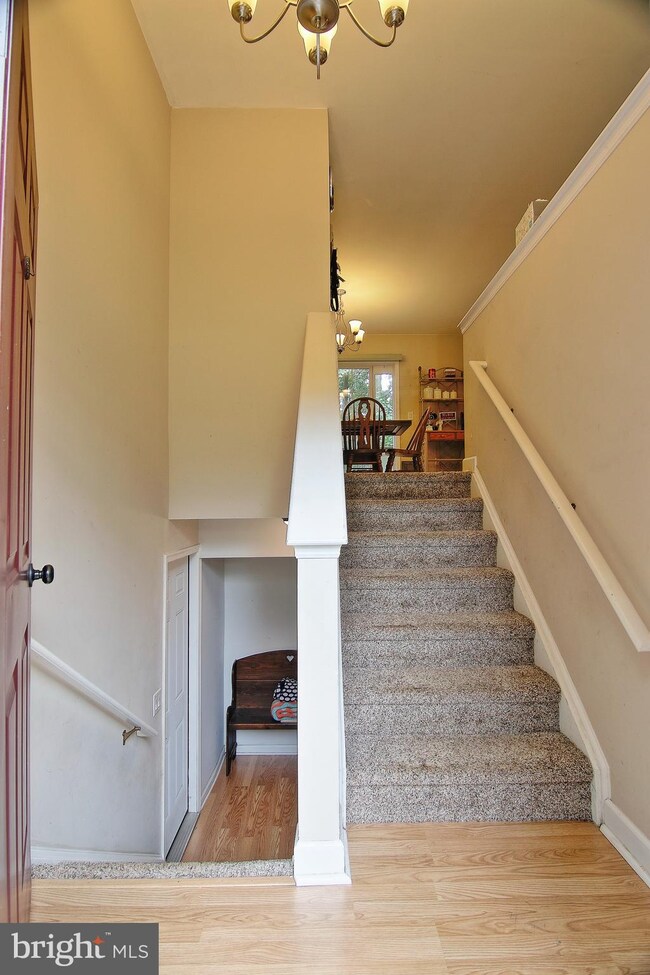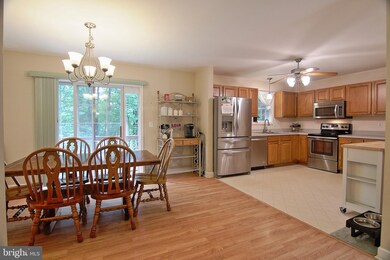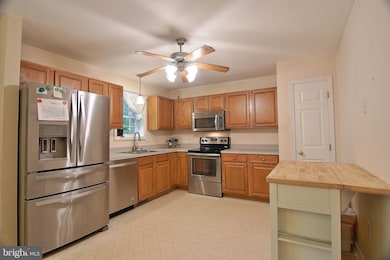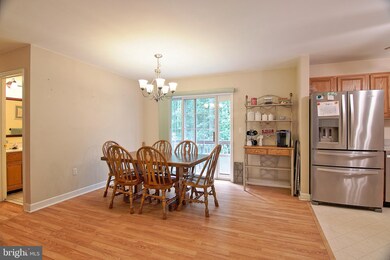
116 Buckwalter Rd Pottstown, PA 19465
Highlights
- 1.6 Acre Lot
- Open Floorplan
- Backs to Trees or Woods
- East Coventry Elementary School Rated A
- Private Lot
- Attic
About This Home
As of August 2021Set back privately off of the road you will find this 3 bedroom, 2.5 bath single. You will love the private 1.6 acre setting! Main floor offers open living room, dining room and kitchen. Dining area features sliders to the back deck and yard. Spacious kitchen has pantry and updated stainless appliances. Down the hall there is a full bath and three bedrooms. The main bedroom has it's own private bath. The lower level will be your favorite place to relax. There is a beautiful stone fireplace with propane insert and barn wood mantle. This large space also includes a laundry room and half bath. The attached oversized 2 car garage is a great place for your cars and toys. Much of the home features easy to clean laminate flooring. Brand new well pump and HVAC are a big plus! Located in award winning Owen J Roberts School District and within walking distance to East Coventry Elementary School. Multiple offers received. Offer deadline Tuesday 7/6.
Last Agent to Sell the Property
The Real Estate Professionals-Pottstown License #RS297577 Listed on: 07/03/2021
Home Details
Home Type
- Single Family
Est. Annual Taxes
- $5,126
Year Built
- Built in 2002
Lot Details
- 1.6 Acre Lot
- Private Lot
- Flag Lot
- Backs to Trees or Woods
- Back, Front, and Side Yard
- Property is in average condition
Parking
- 2 Car Direct Access Garage
- 4 Driveway Spaces
- Oversized Parking
- Front Facing Garage
- Garage Door Opener
Home Design
- Combination Foundation
- Block Foundation
- Vinyl Siding
- Brick Front
Interior Spaces
- 2,100 Sq Ft Home
- Property has 2 Levels
- Open Floorplan
- Self Contained Fireplace Unit Or Insert
- Gas Fireplace
- Replacement Windows
- Family Room
- Living Room
- Combination Kitchen and Dining Room
- Carpet
- Attic
Kitchen
- Electric Oven or Range
- <<builtInMicrowave>>
- Dishwasher
- Stainless Steel Appliances
Bedrooms and Bathrooms
- 3 Main Level Bedrooms
- En-Suite Primary Bedroom
- En-Suite Bathroom
- <<tubWithShowerToken>>
Laundry
- Laundry Room
- Laundry on lower level
Basement
- Basement Fills Entire Space Under The House
- Garage Access
Utilities
- Central Air
- Back Up Electric Heat Pump System
- Heating System Powered By Owned Propane
- 200+ Amp Service
- Well
- Electric Water Heater
- On Site Septic
Community Details
- No Home Owners Association
Listing and Financial Details
- Tax Lot 0116
- Assessor Parcel Number 18-04 -0116
Ownership History
Purchase Details
Home Financials for this Owner
Home Financials are based on the most recent Mortgage that was taken out on this home.Purchase Details
Home Financials for this Owner
Home Financials are based on the most recent Mortgage that was taken out on this home.Purchase Details
Home Financials for this Owner
Home Financials are based on the most recent Mortgage that was taken out on this home.Purchase Details
Purchase Details
Home Financials for this Owner
Home Financials are based on the most recent Mortgage that was taken out on this home.Similar Homes in Pottstown, PA
Home Values in the Area
Average Home Value in this Area
Purchase History
| Date | Type | Sale Price | Title Company |
|---|---|---|---|
| Deed | $355,000 | Aaron Abstract Company | |
| Deed | $213,000 | None Available | |
| Deed | $215,000 | None Available | |
| Sheriffs Deed | -- | None Available | |
| Deed | $38,000 | First American Title Ins Co |
Mortgage History
| Date | Status | Loan Amount | Loan Type |
|---|---|---|---|
| Open | $337,250 | New Conventional | |
| Previous Owner | $217,260 | New Conventional | |
| Previous Owner | $208,400 | New Conventional | |
| Previous Owner | $215,000 | Purchase Money Mortgage | |
| Previous Owner | $100,500 | No Value Available |
Property History
| Date | Event | Price | Change | Sq Ft Price |
|---|---|---|---|---|
| 08/17/2021 08/17/21 | Sold | $355,000 | +1.5% | $169 / Sq Ft |
| 07/03/2021 07/03/21 | For Sale | $349,900 | +64.3% | $167 / Sq Ft |
| 08/30/2012 08/30/12 | Sold | $213,000 | -3.2% | $165 / Sq Ft |
| 07/04/2012 07/04/12 | Pending | -- | -- | -- |
| 05/14/2012 05/14/12 | Price Changed | $220,000 | -3.9% | $171 / Sq Ft |
| 05/07/2012 05/07/12 | For Sale | $229,000 | -- | $178 / Sq Ft |
Tax History Compared to Growth
Tax History
| Year | Tax Paid | Tax Assessment Tax Assessment Total Assessment is a certain percentage of the fair market value that is determined by local assessors to be the total taxable value of land and additions on the property. | Land | Improvement |
|---|---|---|---|---|
| 2024 | $5,675 | $134,880 | $35,000 | $99,880 |
| 2023 | $5,595 | $134,880 | $35,000 | $99,880 |
| 2022 | $5,188 | $127,090 | $35,000 | $92,090 |
| 2021 | $5,126 | $127,090 | $35,000 | $92,090 |
| 2020 | $4,998 | $127,090 | $35,000 | $92,090 |
| 2019 | $4,906 | $127,090 | $35,000 | $92,090 |
| 2018 | $4,813 | $127,090 | $35,000 | $92,090 |
| 2017 | $4,702 | $127,090 | $35,000 | $92,090 |
| 2016 | $3,754 | $127,090 | $35,000 | $92,090 |
| 2015 | $3,754 | $127,090 | $35,000 | $92,090 |
| 2014 | $3,754 | $127,090 | $35,000 | $92,090 |
Agents Affiliated with this Home
-
Jennifer Davidheiser

Seller's Agent in 2021
Jennifer Davidheiser
The Real Estate Professionals-Pottstown
(610) 587-6602
4 in this area
255 Total Sales
-
Ryan Nyce

Buyer's Agent in 2021
Ryan Nyce
Realty One Group Restore - Collegeville
(610) 764-6178
1 in this area
51 Total Sales
-
s
Seller's Agent in 2012
susan bender
Long & Foster
-
Daniel Phillips

Buyer's Agent in 2012
Daniel Phillips
Springer Realty Group
(484) 433-3932
2 in this area
74 Total Sales
Map
Source: Bright MLS
MLS Number: PACT2001784
APN: 18-004-0116.0000
- 1167 S Sanatoga Rd
- 767 Ellis Woods Rd
- 193 S Savanna Dr
- 27 Bayberry Ln
- 1982 E Cedarville Rd
- 25 Terrace Dr
- 13 Terrace Dr
- 685 Ebelhare Rd
- 36 Franklin Ave
- 21 Wil Be Dr
- 1631 Old Schuylkill Rd
- 636 Pigeon Creek Rd
- 1505 Harvey Ln
- 1051 Eaton Ct
- 53 Woods Ln
- 1368 S Keim St
- 0 Church Rd
- 993 E Schuylkill Rd
- 47 Sacco Rd
- 45 Boraten Rd
