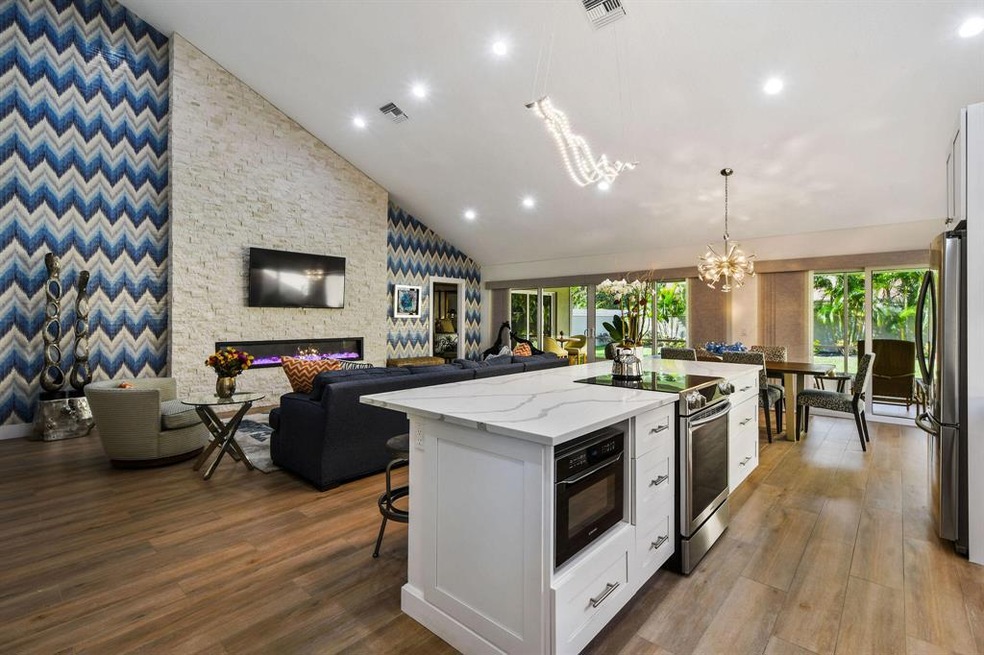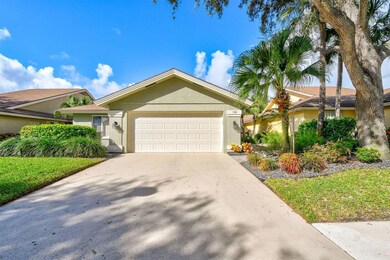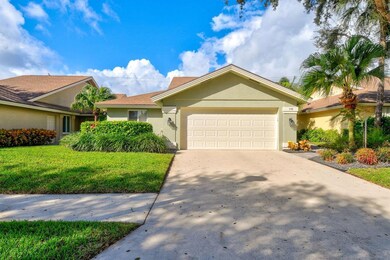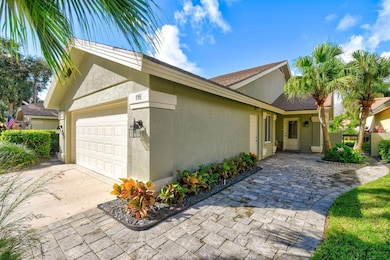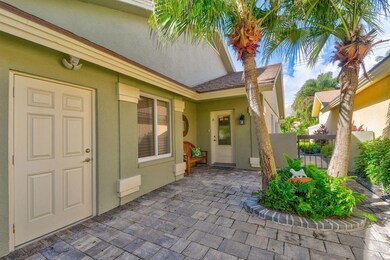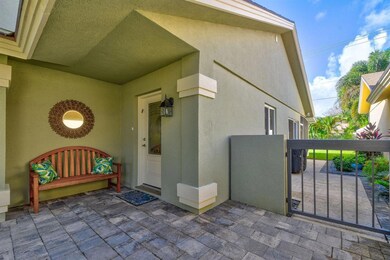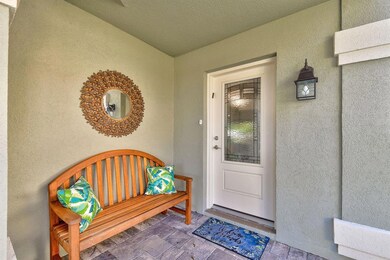
116 Cape Pointe Cir Jupiter, FL 33477
The Bluffs NeighborhoodHighlights
- Water Views
- Room in yard for a pool
- Vaulted Ceiling
- William T. Dwyer High School Rated A-
- Clubhouse
- Great Room
About This Home
As of May 2023Contemporary beauty in The Ridge! Redesigned for today's lifestyle! Open floor Plan. Center island kitchen w/cooktop. White Shake style cabinets, all wood, soft close drawers, Plenty of cabinet space. Porcelain wood-like flooring tile. Bath tile- white subway w/attractive accents. Floor to ceiling decorative neutral stone wall w/fireplace inlay. Large master bedroom has his/hers custom closets. Bath w/oversized step in shower. Beautifully landscaped yard with a small paver patio. Room for Pool. Close to community pool, hoops, and tennis. Central location in The Ridge. Doors & Trim-2 panel shaker style closet doors, 6'' baseboard molding throughout. French door Fridge, high end appliances. Impact glass & LED lighting throughout! Close to beaches and Publix.
Last Agent to Sell the Property
Douglas Elliman (Jupiter) License #3209930 Listed on: 03/24/2023

Home Details
Home Type
- Single Family
Est. Annual Taxes
- $7,903
Year Built
- Built in 1985
Lot Details
- 6,600 Sq Ft Lot
- Fenced
- Sprinkler System
HOA Fees
- $262 Monthly HOA Fees
Parking
- 2 Car Attached Garage
- Garage Door Opener
- Driveway
Home Design
- Shingle Roof
- Composition Roof
Interior Spaces
- 1,889 Sq Ft Home
- 1-Story Property
- Built-In Features
- Bar
- Vaulted Ceiling
- Ceiling Fan
- Decorative Fireplace
- Blinds
- Great Room
- Family Room
- Open Floorplan
- Tile Flooring
- Water Views
Kitchen
- Electric Range
- <<microwave>>
- Ice Maker
- Dishwasher
- Disposal
Bedrooms and Bathrooms
- 3 Bedrooms
- Split Bedroom Floorplan
- Closet Cabinetry
- Walk-In Closet
- 2 Full Bathrooms
- Dual Sinks
- Separate Shower in Primary Bathroom
Laundry
- Laundry Room
- Dryer
- Washer
Home Security
- Impact Glass
- Fire and Smoke Detector
Outdoor Features
- Room in yard for a pool
- Patio
Utilities
- Central Heating and Cooling System
- Electric Water Heater
- Cable TV Available
Listing and Financial Details
- Assessor Parcel Number 30434116020005670
Community Details
Overview
- Association fees include common areas, cable TV, ground maintenance, pool(s), recreation facilities, reserve fund, security
- Ridge At The Bluffs Subdivision
Amenities
- Clubhouse
Recreation
- Tennis Courts
- Community Basketball Court
- Community Pool
- Community Spa
- Trails
Ownership History
Purchase Details
Home Financials for this Owner
Home Financials are based on the most recent Mortgage that was taken out on this home.Purchase Details
Home Financials for this Owner
Home Financials are based on the most recent Mortgage that was taken out on this home.Purchase Details
Purchase Details
Purchase Details
Similar Homes in Jupiter, FL
Home Values in the Area
Average Home Value in this Area
Purchase History
| Date | Type | Sale Price | Title Company |
|---|---|---|---|
| Warranty Deed | $1,050,000 | Trident Title | |
| Warranty Deed | $629,000 | Town Title Inc | |
| Warranty Deed | $372,000 | Town Title Inc | |
| Interfamily Deed Transfer | -- | Attorney | |
| Quit Claim Deed | $100 | -- |
Property History
| Date | Event | Price | Change | Sq Ft Price |
|---|---|---|---|---|
| 05/08/2023 05/08/23 | Sold | $1,050,000 | -7.1% | $556 / Sq Ft |
| 03/24/2023 03/24/23 | For Sale | $1,130,000 | +79.7% | $598 / Sq Ft |
| 07/06/2018 07/06/18 | Sold | $629,000 | -1.1% | $333 / Sq Ft |
| 06/06/2018 06/06/18 | Pending | -- | -- | -- |
| 05/01/2018 05/01/18 | For Sale | $635,778 | -- | $337 / Sq Ft |
Tax History Compared to Growth
Tax History
| Year | Tax Paid | Tax Assessment Tax Assessment Total Assessment is a certain percentage of the fair market value that is determined by local assessors to be the total taxable value of land and additions on the property. | Land | Improvement |
|---|---|---|---|---|
| 2024 | $14,104 | $817,552 | -- | -- |
| 2023 | $7,897 | $485,161 | $0 | $0 |
| 2022 | $7,903 | $471,030 | $0 | $0 |
| 2021 | $7,850 | $457,093 | $0 | $0 |
| 2020 | $7,851 | $450,782 | $0 | $0 |
| 2019 | $7,763 | $440,647 | $0 | $440,647 |
| 2018 | $8,202 | $435,519 | $0 | $435,519 |
| 2017 | $5,981 | $350,515 | $0 | $0 |
| 2016 | $5,638 | $315,030 | $0 | $0 |
| 2015 | $5,312 | $291,944 | $0 | $0 |
| 2014 | $4,919 | $270,854 | $0 | $0 |
Agents Affiliated with this Home
-
Tracy Ward

Seller's Agent in 2023
Tracy Ward
Douglas Elliman (Jupiter)
(561) 427-6100
5 in this area
111 Total Sales
-
Kevin Kelly

Seller Co-Listing Agent in 2023
Kevin Kelly
Douglas Elliman (Jupiter)
(561) 632-5546
1 in this area
48 Total Sales
-
Leshia Johnson

Seller's Agent in 2018
Leshia Johnson
Jupiter Lighthouse Realty Inc
(561) 744-8244
6 in this area
111 Total Sales
Map
Source: BeachesMLS
MLS Number: R10876137
APN: 30-43-41-16-02-000-5670
- 214 E River Park Dr
- 156 Ocean Pines Terrace
- 110 Beach Summit Ct
- 180 Cape Pointe Cir
- 247 Ridge Rd
- 181 Cape Pointe Cir
- 150 Beach Summit Ct
- 3225 32nd Ct
- 106 Sand Pine Dr
- 2428 24th Ct
- 105 Ocean Pines Terrace
- 2535 25th Ct
- 3061 30th Ct
- 116 Dunes Edge Rd
- 1127 11th Ct
- 141 Sand Pine Dr
- 1320 Tidal Pointe Blvd G-3
- 1320 Tidal Pointe Blvd G-4
- 3073 30th Ct
- 438 River Edge Rd
