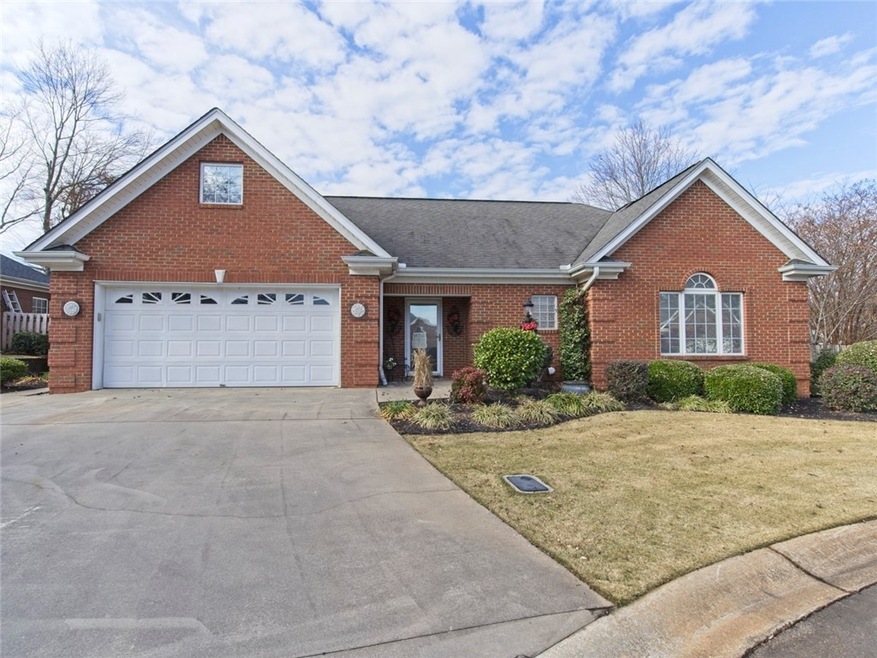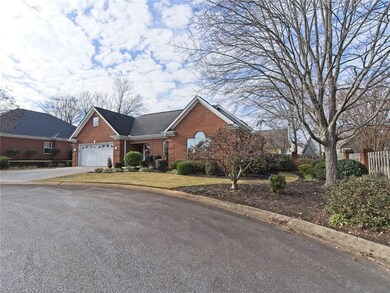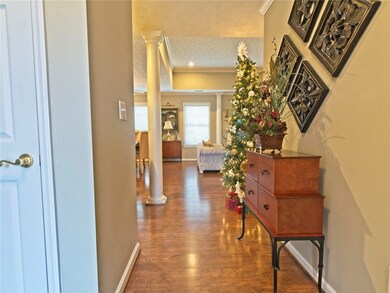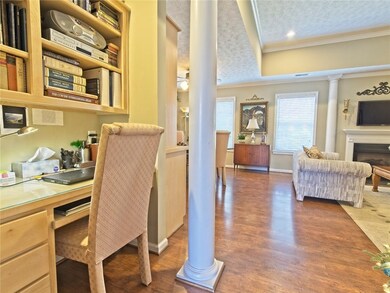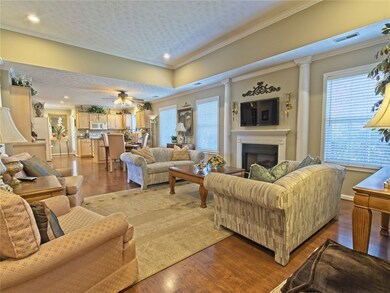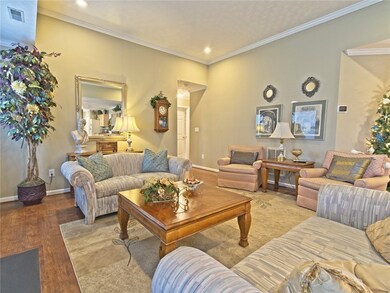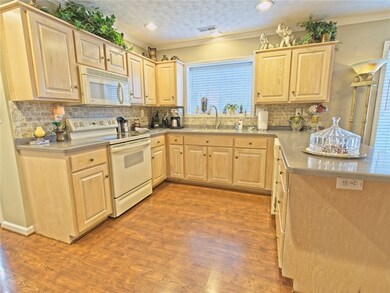
116 Carmen Way Easley, SC 29642
Highlights
- Cathedral Ceiling
- Porch
- Storm Windows
- Concrete Primary School Rated A-
- 2 Car Attached Garage
- Cooling Available
About This Home
As of June 2025A gorgeous full brick patio home in an upscale development, located in the heart of Powdersville. This 2 bedroom / 2 full bath home has an open floor plan which boasts beautiful flooring, extensive moldings, and a spacious master bedroom. The yard is immaculate with a beautifully landscaped patio area, private and fenced and 2 car attached garage. Close to shopping and the interstate. Schedule your private showing today!
Last Agent to Sell the Property
Open House Realty, LLC License #67341 Listed on: 12/18/2019
Home Details
Home Type
- Single Family
Est. Annual Taxes
- $673
Year Built
- Built in 1999
Lot Details
- 0.4 Acre Lot
- Level Lot
- Landscaped with Trees
HOA Fees
- $100 Monthly HOA Fees
Parking
- 2 Car Attached Garage
Home Design
- Patio Home
- Brick Exterior Construction
Interior Spaces
- 1,434 Sq Ft Home
- 1-Story Property
- Cathedral Ceiling
- Ceiling Fan
- Pull Down Stairs to Attic
- Storm Windows
- Laundry Room
Kitchen
- Dishwasher
- Disposal
Flooring
- Laminate
- Ceramic Tile
Bedrooms and Bathrooms
- 2 Bedrooms
- Primary bedroom located on second floor
- Bathroom on Main Level
- 2 Full Bathrooms
- Dual Sinks
Outdoor Features
- Patio
- Porch
Location
- Outside City Limits
Schools
- Concrete Primar Elementary School
- Powdersville Mi Middle School
- Wren High School
Utilities
- Cooling Available
- Heating System Uses Natural Gas
- Phone Available
- Cable TV Available
Community Details
- Association fees include ground maintenance, street lights
- Sandalwood Subdivision
Listing and Financial Details
- Assessor Parcel Number 237-07-01-005
Ownership History
Purchase Details
Home Financials for this Owner
Home Financials are based on the most recent Mortgage that was taken out on this home.Purchase Details
Home Financials for this Owner
Home Financials are based on the most recent Mortgage that was taken out on this home.Purchase Details
Home Financials for this Owner
Home Financials are based on the most recent Mortgage that was taken out on this home.Purchase Details
Similar Homes in Easley, SC
Home Values in the Area
Average Home Value in this Area
Purchase History
| Date | Type | Sale Price | Title Company |
|---|---|---|---|
| Deed | $314,000 | None Listed On Document | |
| Deed | $225,000 | None Available | |
| Deed | $215,000 | None Available | |
| Deed | $149,000 | -- |
Mortgage History
| Date | Status | Loan Amount | Loan Type |
|---|---|---|---|
| Previous Owner | $230,000 | New Conventional | |
| Previous Owner | $225,000 | Purchase Money Mortgage |
Property History
| Date | Event | Price | Change | Sq Ft Price |
|---|---|---|---|---|
| 06/20/2025 06/20/25 | Sold | $314,900 | 0.0% | $220 / Sq Ft |
| 05/12/2025 05/12/25 | Pending | -- | -- | -- |
| 05/07/2025 05/07/25 | For Sale | $314,900 | +45.8% | $220 / Sq Ft |
| 02/06/2020 02/06/20 | Sold | $216,000 | +0.5% | $151 / Sq Ft |
| 02/06/2020 02/06/20 | Sold | $215,000 | +2.4% | $154 / Sq Ft |
| 12/26/2019 12/26/19 | Pending | -- | -- | -- |
| 12/26/2019 12/26/19 | Pending | -- | -- | -- |
| 12/18/2019 12/18/19 | Price Changed | $210,000 | +5.0% | $150 / Sq Ft |
| 12/18/2019 12/18/19 | For Sale | $200,000 | 0.0% | $139 / Sq Ft |
| 12/18/2019 12/18/19 | For Sale | $200,000 | -- | $143 / Sq Ft |
Tax History Compared to Growth
Tax History
| Year | Tax Paid | Tax Assessment Tax Assessment Total Assessment is a certain percentage of the fair market value that is determined by local assessors to be the total taxable value of land and additions on the property. | Land | Improvement |
|---|---|---|---|---|
| 2024 | $1,306 | $9,030 | $1,860 | $7,170 |
| 2023 | $1,306 | $9,030 | $1,860 | $7,170 |
| 2022 | $1,260 | $9,030 | $1,860 | $7,170 |
| 2021 | $4,380 | $12,940 | $1,500 | $11,440 |
| 2020 | $1,020 | $7,080 | $1,000 | $6,080 |
| 2019 | $713 | $7,080 | $1,000 | $6,080 |
| 2018 | $669 | $7,080 | $1,000 | $6,080 |
| 2017 | -- | $7,080 | $1,000 | $6,080 |
| 2016 | $584 | $7,120 | $1,000 | $6,120 |
| 2015 | $622 | $7,120 | $1,000 | $6,120 |
| 2014 | $618 | $7,120 | $1,000 | $6,120 |
Agents Affiliated with this Home
-
Daniel Bracken

Seller's Agent in 2025
Daniel Bracken
Bracken Real Estate
(864) 380-4537
80 in this area
319 Total Sales
-
AGENT NONMEMBER
A
Buyer's Agent in 2025
AGENT NONMEMBER
NONMEMBER OFFICE
-
Marie Graziano

Seller's Agent in 2020
Marie Graziano
Open House Realty, LLC
(864) 770-5640
32 in this area
361 Total Sales
Map
Source: Western Upstate Multiple Listing Service
MLS Number: 20223719
APN: 237-07-01-005
