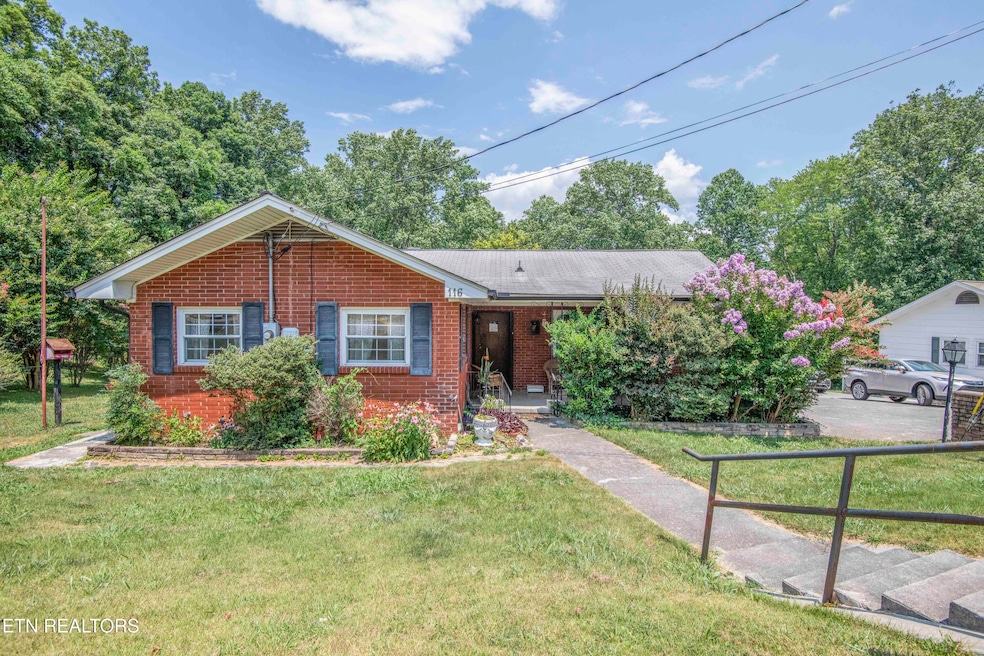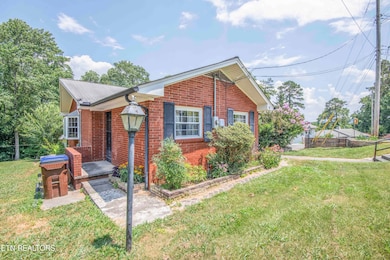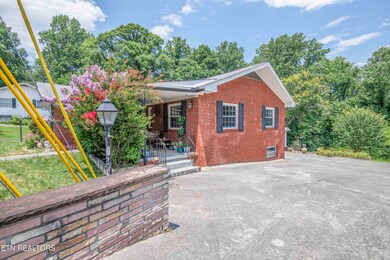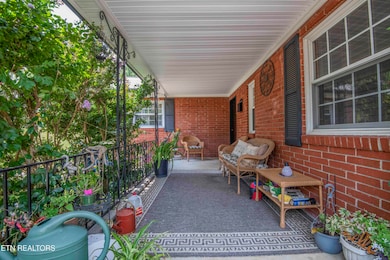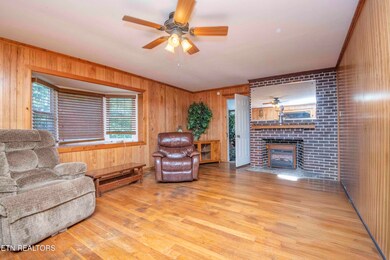
116 Georgia Ave Oak Ridge, TN 37830
Estimated payment $1,510/month
Total Views
1,956
2
Beds
1
Bath
1,196
Sq Ft
$208
Price per Sq Ft
Highlights
- City View
- 0.91 Acre Lot
- Wood Flooring
- Glenwood Elementary Rated A
- Traditional Architecture
- Main Floor Primary Bedroom
About This Home
Two bedroom/one bath home with tons of extra space is available in the heart of Oak Ridge. Home includes an unfinished basement that is not included in the total square footage. Square footage downstairs is approximately 800+ square feet. Detached two car garage that can fit medium size cars and can also be a nice workshop. Home is priced right, just needs updates to make this house a home.
Home Details
Home Type
- Single Family
Est. Annual Taxes
- $1,567
Year Built
- Built in 1943
Lot Details
- 0.91 Acre Lot
- Irregular Lot
- Lot Has A Rolling Slope
Parking
- 2 Car Detached Garage
- Side Facing Garage
Property Views
- City
- Woods
- Forest
Home Design
- Traditional Architecture
- Brick Exterior Construction
- Block Foundation
- Vinyl Siding
Interior Spaces
- 1,196 Sq Ft Home
- Wood Burning Fireplace
- Brick Fireplace
- Vinyl Clad Windows
- Family Room
- Home Office
- Bonus Room
- Workshop
- Storage Room
- Unfinished Basement
- Recreation or Family Area in Basement
- Fire and Smoke Detector
Flooring
- Wood
- Vinyl
Bedrooms and Bathrooms
- 2 Bedrooms
- Primary Bedroom on Main
- 1 Full Bathroom
Laundry
- Laundry Room
- Washer and Dryer Hookup
Schools
- Glenwood Elementary School
- Jefferson Middle School
- Oak Ridge High School
Utilities
- Zoned Heating and Cooling System
- Heat Pump System
- Internet Available
Community Details
- No Home Owners Association
Listing and Financial Details
- Property Available on 7/14/25
- Assessor Parcel Number 094P E 007.00
Map
Create a Home Valuation Report for This Property
The Home Valuation Report is an in-depth analysis detailing your home's value as well as a comparison with similar homes in the area
Home Values in the Area
Average Home Value in this Area
Tax History
| Year | Tax Paid | Tax Assessment Tax Assessment Total Assessment is a certain percentage of the fair market value that is determined by local assessors to be the total taxable value of land and additions on the property. | Land | Improvement |
|---|---|---|---|---|
| 2024 | $807 | $32,850 | $8,200 | $24,650 |
| 2023 | $807 | $32,850 | $0 | $0 |
| 2022 | $1,567 | $32,850 | $8,200 | $24,650 |
| 2021 | $1,567 | $32,850 | $8,200 | $24,650 |
| 2020 | $807 | $32,850 | $8,200 | $24,650 |
| 2019 | $1,466 | $27,900 | $8,125 | $19,775 |
| 2018 | $1,433 | $27,900 | $8,125 | $19,775 |
| 2017 | $1,427 | $27,900 | $8,125 | $19,775 |
| 2016 | $1,427 | $27,900 | $8,125 | $19,775 |
| 2015 | -- | $27,900 | $8,125 | $19,775 |
| 2014 | -- | $26,350 | $8,125 | $18,225 |
| 2013 | -- | $29,925 | $0 | $0 |
Source: Public Records
Property History
| Date | Event | Price | Change | Sq Ft Price |
|---|---|---|---|---|
| 07/16/2025 07/16/25 | Pending | -- | -- | -- |
| 07/14/2025 07/14/25 | For Sale | $249,000 | +232.0% | $208 / Sq Ft |
| 10/25/2013 10/25/13 | Sold | $75,000 | -- | $59 / Sq Ft |
Source: East Tennessee REALTORS® MLS
Purchase History
| Date | Type | Sale Price | Title Company |
|---|---|---|---|
| Special Warranty Deed | $75,000 | -- | |
| Warranty Deed | -- | -- | |
| Warranty Deed | $135,815 | -- | |
| Trustee Deed | $135,800 | -- | |
| Deed | $135,815 | -- |
Source: Public Records
Mortgage History
| Date | Status | Loan Amount | Loan Type |
|---|---|---|---|
| Open | $50,000 | Commercial | |
| Previous Owner | $130,368 | No Value Available | |
| Previous Owner | $99,500 | No Value Available | |
| Previous Owner | $95,000 | No Value Available |
Source: Public Records
Similar Homes in Oak Ridge, TN
Source: East Tennessee REALTORS® MLS
MLS Number: 1307703
APN: 094P-E-007.00
Nearby Homes
- 304 Firestone Rd
- 101 Outer Dr
- 101 Olmstead Ln
- 101 Temple Rd
- 113 Tacoma Rd
- 153 Tacoma Rd
- 113 Decatur Rd
- 516 Delaware Ave
- 102 Malvern Rd
- 110 Ogden Cir
- 115 Orange Ln
- 112 Lombardy Ln
- 104 Lombardy Ln
- 102 Lombardy Ln
- 100 Lombardy Ln
- 116 Lombardy Ln
- 111 Malvern Rd
- 111 W Magnolia Ln
- 166 Outer Dr
- 114 W Maiden Ln
