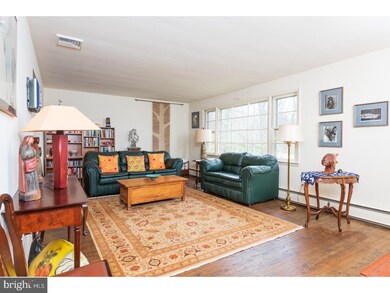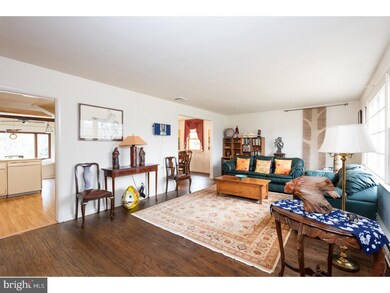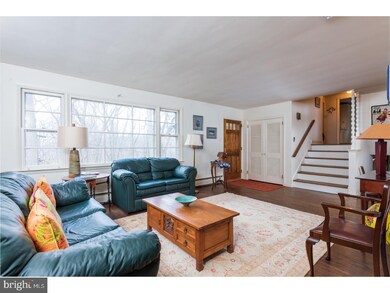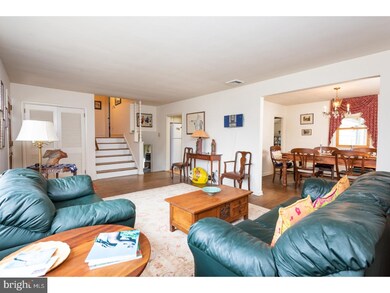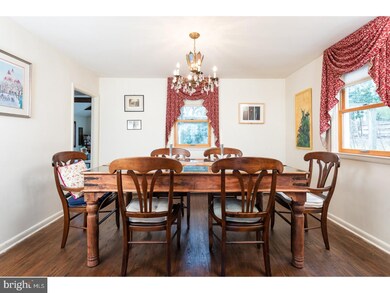
Highlights
- Greenhouse
- In Ground Pool
- Wood Flooring
- New Eagle Elementary School Rated A+
- Colonial Architecture
- No HOA
About This Home
As of April 2023Welcome to 116 Ivywood Lane, a fabulous three bedroom, two and a half bath solidly built home, nestled on a picturesque, private lot located on a quiet cul-de-sac in highly sought after Wayne. The inviting formal living room adjoins the classic formal dining room and is highlighted by a lovely picture window providing tons of natural light. Beautiful hardwood flooring flows through most of the home. The delightful eat-in kitchen offers ample cabinet and counter space and is open to the spectacular family room showcasing a magnificent cathedral ceiling with exposed beams, slate tiled flooring and expansive picture window offering outstanding views of the glistening in-ground pool and tranquil rear grounds. Light-filling sliding glass doors lead to a charming brick patio, the ideal spot for outdoor dining, grilling, entertaining or just relaxing. Back inside, you'll find the spacious master retreat upstairs complete with walk-in closet and gorgeously remodeled, spa-like master bath featuring a handsome double vanity and tastefully tiled shower stall and flooring in neutral tones. Two additional bedrooms are serviced by the full hall bath. The nicely finished lower level is a wonderful space anchored by a painted brick wood burning fireplace with raised hearth where you'll curl up to cozy fires. Entry to the two-car garage and a conveniently located powder room with outside access to the pool deck complete the picture for the lower level of this fantastic home. The large unfinished basement is home to the laundry area and provides tremendous storage. A fantastic cul-de-sac location, scenic lot with sparkling pool, beautiful hardwood flooring, spectacular family room, marvelously remodeled master bath, abundant windows and natural light, neutral decor and so much more all combine to make this fantastic property a wonderful place to call home. Just minutes to Main Line shopping and dining, King of Prussia, Valley Forge National Park, the Chester Valley Trail, corporate centers, Wegmans, Trader Joe's, Life Time Athletic and public transportation yet still in a peaceful setting. All this plus the #1 ranked Tredyffrin-Easttown School District. This is the one. Welcome home!
Last Agent to Sell the Property
RE/MAX Main Line - Devon License #RS184736L Listed on: 04/13/2018

Home Details
Home Type
- Single Family
Est. Annual Taxes
- $6,822
Year Built
- Built in 1959
Lot Details
- 0.79 Acre Lot
- Cul-De-Sac
- Property is in good condition
- Property is zoned R1
Parking
- 2 Car Direct Access Garage
- 3 Open Parking Spaces
- Driveway
Home Design
- Colonial Architecture
- Split Level Home
- Brick Exterior Construction
- Vinyl Siding
- Stucco
Interior Spaces
- 2,182 Sq Ft Home
- Beamed Ceilings
- Ceiling Fan
- Skylights
- Brick Fireplace
- Family Room
- Living Room
- Dining Room
- Attic Fan
Kitchen
- Eat-In Kitchen
- Butlers Pantry
- <<builtInOvenToken>>
- Cooktop<<rangeHoodToken>>
- Dishwasher
Flooring
- Wood
- Wall to Wall Carpet
- Tile or Brick
Bedrooms and Bathrooms
- 3 Bedrooms
- En-Suite Primary Bedroom
- En-Suite Bathroom
- Walk-in Shower
Unfinished Basement
- Basement Fills Entire Space Under The House
- Laundry in Basement
Outdoor Features
- In Ground Pool
- Patio
- Greenhouse
- Shed
Schools
- New Eagle Elementary School
- Valley Forge Middle School
- Conestoga Senior High School
Utilities
- Central Air
- Heating System Uses Oil
- Hot Water Heating System
- Oil Water Heater
Community Details
- No Home Owners Association
Listing and Financial Details
- Tax Lot 0006
- Assessor Parcel Number 43-07K-0006
Ownership History
Purchase Details
Home Financials for this Owner
Home Financials are based on the most recent Mortgage that was taken out on this home.Purchase Details
Home Financials for this Owner
Home Financials are based on the most recent Mortgage that was taken out on this home.Purchase Details
Home Financials for this Owner
Home Financials are based on the most recent Mortgage that was taken out on this home.Purchase Details
Home Financials for this Owner
Home Financials are based on the most recent Mortgage that was taken out on this home.Similar Homes in the area
Home Values in the Area
Average Home Value in this Area
Purchase History
| Date | Type | Sale Price | Title Company |
|---|---|---|---|
| Deed | $750,000 | Trident Land Transfer | |
| Special Warranty Deed | $499,900 | Germantown Title Company | |
| Interfamily Deed Transfer | -- | -- | |
| Deed | $320,000 | -- |
Mortgage History
| Date | Status | Loan Amount | Loan Type |
|---|---|---|---|
| Open | $380,000 | Construction | |
| Previous Owner | $450,441 | VA | |
| Previous Owner | $448,158 | VA | |
| Previous Owner | $455,533 | VA | |
| Previous Owner | $40,000 | Credit Line Revolving | |
| Previous Owner | $251,100 | Purchase Money Mortgage | |
| Previous Owner | $256,000 | No Value Available |
Property History
| Date | Event | Price | Change | Sq Ft Price |
|---|---|---|---|---|
| 04/20/2023 04/20/23 | Sold | $750,000 | 0.0% | $344 / Sq Ft |
| 03/19/2023 03/19/23 | Pending | -- | -- | -- |
| 03/19/2023 03/19/23 | Price Changed | $750,000 | +2.7% | $344 / Sq Ft |
| 03/19/2023 03/19/23 | For Sale | $730,000 | +46.0% | $335 / Sq Ft |
| 07/17/2018 07/17/18 | Sold | $499,900 | 0.0% | $229 / Sq Ft |
| 05/19/2018 05/19/18 | Pending | -- | -- | -- |
| 05/17/2018 05/17/18 | Price Changed | $499,900 | -3.7% | $229 / Sq Ft |
| 05/04/2018 05/04/18 | Price Changed | $519,000 | -3.0% | $238 / Sq Ft |
| 04/13/2018 04/13/18 | For Sale | $535,000 | -- | $245 / Sq Ft |
Tax History Compared to Growth
Tax History
| Year | Tax Paid | Tax Assessment Tax Assessment Total Assessment is a certain percentage of the fair market value that is determined by local assessors to be the total taxable value of land and additions on the property. | Land | Improvement |
|---|---|---|---|---|
| 2024 | $8,317 | $236,110 | $106,540 | $129,570 |
| 2023 | $7,812 | $236,110 | $106,540 | $129,570 |
| 2022 | $7,610 | $236,110 | $106,540 | $129,570 |
| 2021 | $7,466 | $236,110 | $106,540 | $129,570 |
| 2020 | $7,260 | $236,110 | $106,540 | $129,570 |
| 2019 | $6,960 | $233,730 | $106,540 | $127,190 |
| 2018 | $6,822 | $233,730 | $106,540 | $127,190 |
| 2017 | $6,659 | $233,730 | $106,540 | $127,190 |
| 2016 | -- | $233,730 | $106,540 | $127,190 |
| 2015 | -- | $233,730 | $106,540 | $127,190 |
| 2014 | -- | $233,730 | $106,540 | $127,190 |
Agents Affiliated with this Home
-
Renee Paray

Seller's Agent in 2023
Renee Paray
Coldwell Banker Realty
(908) 442-9004
64 Total Sales
-
Jane Broderson

Buyer's Agent in 2023
Jane Broderson
BHHS Fox & Roach
(610) 637-2605
47 Total Sales
-
John Collins

Seller's Agent in 2018
John Collins
RE/MAX Main Line - Devon
(484) 919-2420
297 Total Sales
Map
Source: Bright MLS
MLS Number: 1000394228
APN: 43-07K-0006.0000
- 654 Limehouse Rd
- 690 Twin Bridge Dr
- 540 Weadley Rd
- 0 Hobbs Rd
- 643 Crestwood Rd
- 552 Brookwood Rd
- 581 Woodland Dr
- 931 Hollow Rd
- 301 Hughes Rd
- 400 Highview Dr
- 213 Pine Tree Rd
- 413 Glen Arbor Ct
- 475 Arden Rd
- 0 Shoemaker Rd
- 13 Weirwood Rd
- 590 Fletcher Rd
- 17 Weirwood Rd
- 355 Arden Rd
- 1086 Townsend Cir
- 161 Lantern Ln

