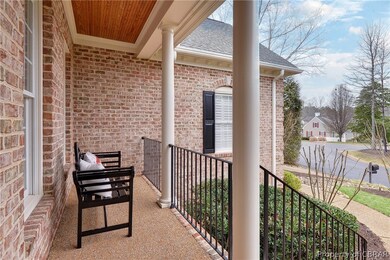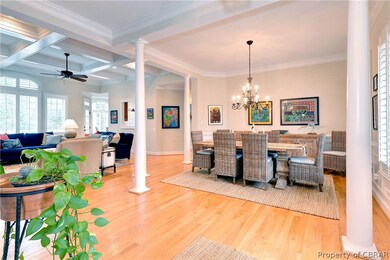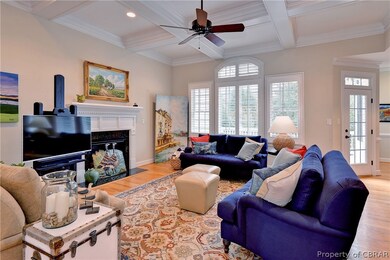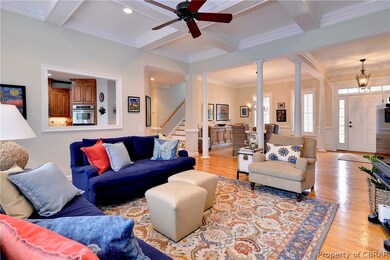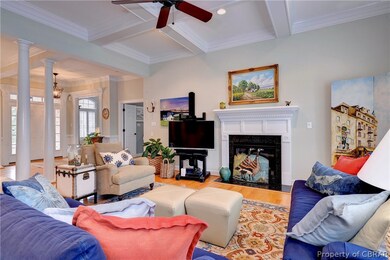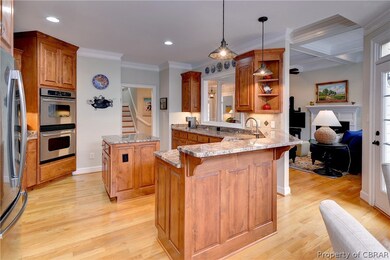
116 Leven Links Williamsburg, VA 23188
Ford's Colony NeighborhoodHighlights
- Golf Course Community
- Gated Community
- Clubhouse
- Lafayette High School Rated A-
- Community Lake
- Deck
About This Home
As of March 2022WOW! Beautiful, impeccably maintained and move-in perfect home offering exceptional first floor living plus a second-floor bonus room. Located on a quiet, conveniently located street in the Berkshire section of Fords Colony, this home shows a great attention to detail. Fabulous floor plan includes great rm w/coffered ceiling, Palladian window, plantation shutters & gas FP. Spacious kitchen with center island, gas cooking, granite counters, pantry, sunny breakfast area. Lovely dining room w/ crown mouldings & plantation shutters, and a spacious office/ den. Primary suite offers an octagonal tray ceiling plus a NEW EN SUITE BATH with heated tile floors, zero-step entry shower, dual vanities, soaking tub. Split bedroom floorplan with 2 add’l 1st flr BRS and a full bath that has been updated w/ new tile, fixtures. Large bonus room upstairs offers access to the walk-in attic. Outdoor living includes a beautiful, screened porch with beadboard ceiling, very LOW maintenance yard and landscape lighting. Add’l: Generator, encapsulated crawlspace, commercial 80-gallon H2O heater, HVAC with air scrubber.
Last Agent to Sell the Property
Deelyn Robinson
Liz Moore & Associates License #0225175265 Listed on: 02/11/2022

Last Buyer's Agent
Non-Member Non-Member
Non MLS Member
Home Details
Home Type
- Single Family
Est. Annual Taxes
- $3,951
Year Built
- Built in 2006
Lot Details
- 0.26 Acre Lot
- Sprinkler System
- Zoning described as R4
HOA Fees
- $174 Monthly HOA Fees
Parking
- 2 Car Direct Access Garage
- Dry Walled Garage
- Rear-Facing Garage
- Garage Door Opener
Home Design
- Brick Exterior Construction
- Frame Construction
- Shingle Roof
- Composition Roof
- Asphalt Roof
- HardiePlank Type
Interior Spaces
- 2,790 Sq Ft Home
- 1-Story Property
- Tray Ceiling
- High Ceiling
- Ceiling Fan
- Recessed Lighting
- Gas Fireplace
- Thermal Windows
- Window Treatments
- Palladian Windows
- Insulated Doors
- Separate Formal Living Room
- Dining Area
- Screened Porch
- Crawl Space
- Fire and Smoke Detector
- Washer and Dryer Hookup
Kitchen
- Eat-In Kitchen
- <<doubleOvenToken>>
- Gas Cooktop
- <<microwave>>
- Dishwasher
- Kitchen Island
- Granite Countertops
- Disposal
Flooring
- Wood
- Partially Carpeted
- Tile
Bedrooms and Bathrooms
- 4 Bedrooms
- Walk-In Closet
- Double Vanity
- Garden Bath
Outdoor Features
- Deck
- Exterior Lighting
Schools
- D. J. Montague Elementary School
- James Blair Middle School
- Lafayette High School
Utilities
- Forced Air Heating and Cooling System
- Heating System Uses Natural Gas
- Vented Exhaust Fan
- Power Generator
- Gas Water Heater
Listing and Financial Details
- Assessor Parcel Number 31-4-08-0-0029
Community Details
Overview
- Fords Colony Subdivision
- Community Lake
- Pond in Community
Amenities
- Common Area
- Clubhouse
Recreation
- Golf Course Community
- Tennis Courts
- Community Basketball Court
- Sport Court
- Community Playground
- Community Pool
- Putting Green
- Park
- Trails
Security
- Security Guard
- Gated Community
Ownership History
Purchase Details
Home Financials for this Owner
Home Financials are based on the most recent Mortgage that was taken out on this home.Purchase Details
Home Financials for this Owner
Home Financials are based on the most recent Mortgage that was taken out on this home.Similar Homes in Williamsburg, VA
Home Values in the Area
Average Home Value in this Area
Purchase History
| Date | Type | Sale Price | Title Company |
|---|---|---|---|
| Bargain Sale Deed | $700,000 | Lytle Title | |
| Warranty Deed | $514,000 | -- |
Mortgage History
| Date | Status | Loan Amount | Loan Type |
|---|---|---|---|
| Previous Owner | $100,000 | Credit Line Revolving | |
| Previous Owner | $114,000 | New Conventional | |
| Previous Owner | $350,000 | Credit Line Revolving |
Property History
| Date | Event | Price | Change | Sq Ft Price |
|---|---|---|---|---|
| 03/30/2022 03/30/22 | Sold | $700,000 | +13.1% | $251 / Sq Ft |
| 02/28/2022 02/28/22 | Pending | -- | -- | -- |
| 02/11/2022 02/11/22 | For Sale | $619,000 | +20.4% | $222 / Sq Ft |
| 02/04/2014 02/04/14 | Sold | $514,000 | -6.5% | $190 / Sq Ft |
| 12/06/2013 12/06/13 | Pending | -- | -- | -- |
| 03/06/2013 03/06/13 | For Sale | $550,000 | -- | $204 / Sq Ft |
Tax History Compared to Growth
Tax History
| Year | Tax Paid | Tax Assessment Tax Assessment Total Assessment is a certain percentage of the fair market value that is determined by local assessors to be the total taxable value of land and additions on the property. | Land | Improvement |
|---|---|---|---|---|
| 2024 | $5,068 | $649,800 | $103,000 | $546,800 |
| 2023 | $5,068 | $470,300 | $75,000 | $395,300 |
| 2022 | $3,904 | $470,300 | $75,000 | $395,300 |
| 2021 | $3,604 | $429,100 | $75,000 | $354,100 |
| 2020 | $3,604 | $429,100 | $75,000 | $354,100 |
| 2019 | $3,604 | $429,100 | $75,000 | $354,100 |
| 2018 | $3,604 | $429,100 | $75,000 | $354,100 |
| 2017 | $3,604 | $429,100 | $75,000 | $354,100 |
| 2016 | $3,604 | $429,100 | $75,000 | $354,100 |
| 2015 | $1,773 | $422,200 | $79,800 | $342,400 |
| 2014 | $3,251 | $422,200 | $79,800 | $342,400 |
Agents Affiliated with this Home
-
D
Seller's Agent in 2022
Deelyn Robinson
Liz Moore & Associates
-
N
Buyer's Agent in 2022
Non-Member Non-Member
Non MLS Member
-
B
Seller's Agent in 2014
Bob Oliver
The Settlement Realty
Map
Source: Chesapeake Bay & Rivers Association of REALTORS®
MLS Number: 2203142
APN: 31-4 08-0-0029

