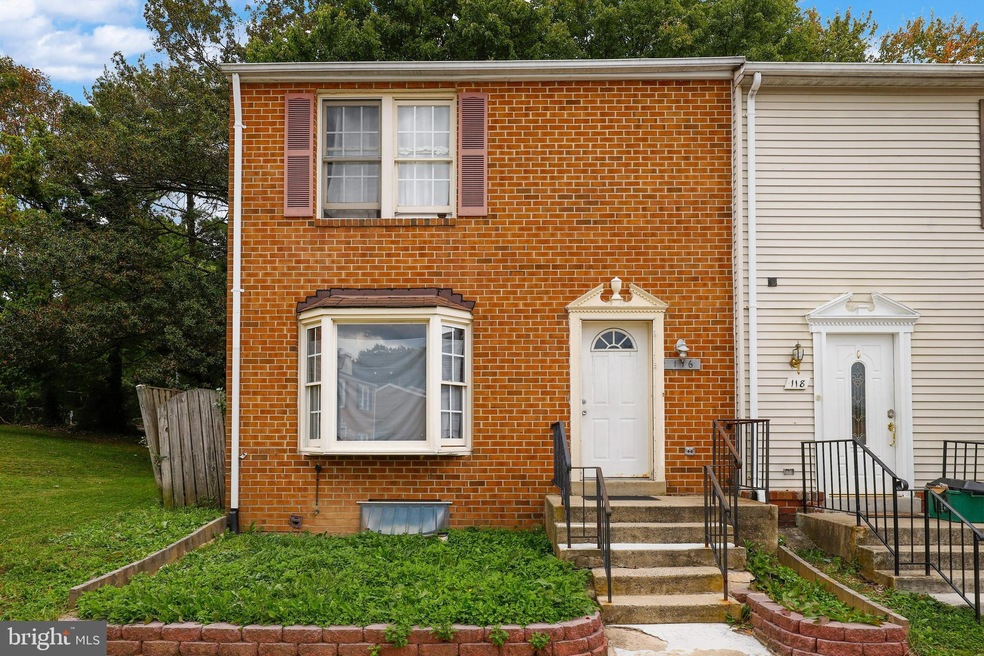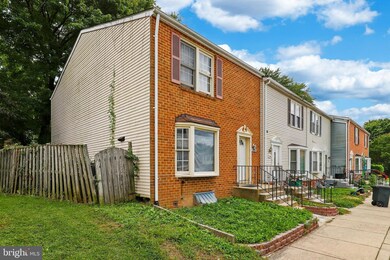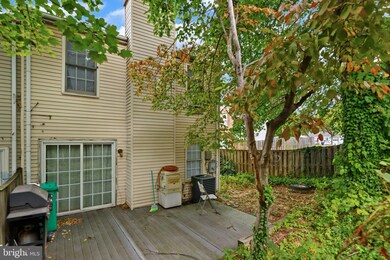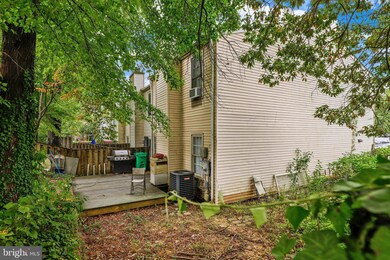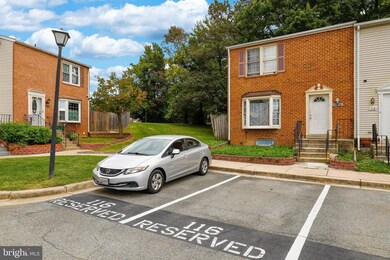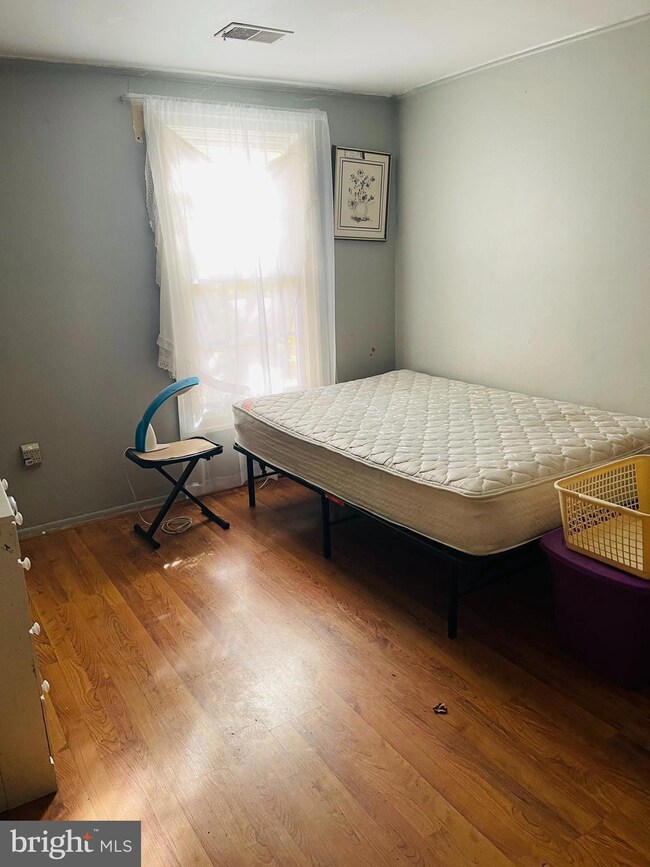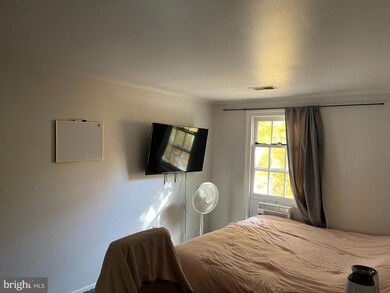
116 Middle Point Ct Gaithersburg, MD 20877
Highlights
- Colonial Architecture
- Heat Pump System
- 5-minute walk to Christman Park
- 1 Fireplace
About This Home
As of January 2023PRICE REDUCTION!! Motivated seller. Don't miss this great opportunity!! End of the row townhome in need of some cosmetic updates with amazing potential. Property is being sold AS IS. Seller to leave any furniture requested by buyers including 2 flat-screen TVs and recently purchased primary bedroom set. Please contact listing agent for any questions. Offers will be presented as they come.
Last Agent to Sell the Property
Rachel Miller
Redfin Corporation License #SP40002049 Listed on: 09/28/2022

Townhouse Details
Home Type
- Townhome
Est. Annual Taxes
- $4,031
Year Built
- Built in 1984
Lot Details
- 3,180 Sq Ft Lot
HOA Fees
- $75 Monthly HOA Fees
Parking
- 2 Assigned Parking Spaces
Home Design
- Colonial Architecture
- Frame Construction
Interior Spaces
- Property has 3 Levels
- 1 Fireplace
Kitchen
- Stove
- <<microwave>>
- Dishwasher
Bedrooms and Bathrooms
- 3 Bedrooms
Laundry
- Dryer
- Washer
Finished Basement
- Basement Fills Entire Space Under The House
- Connecting Stairway
Utilities
- Heat Pump System
- Electric Water Heater
Listing and Financial Details
- Tax Lot 32
- Assessor Parcel Number 160901867206
Community Details
Overview
- Association fees include snow removal
- Foxwood Subdivision
Amenities
- Common Area
Ownership History
Purchase Details
Home Financials for this Owner
Home Financials are based on the most recent Mortgage that was taken out on this home.Purchase Details
Home Financials for this Owner
Home Financials are based on the most recent Mortgage that was taken out on this home.Purchase Details
Home Financials for this Owner
Home Financials are based on the most recent Mortgage that was taken out on this home.Purchase Details
Home Financials for this Owner
Home Financials are based on the most recent Mortgage that was taken out on this home.Purchase Details
Purchase Details
Purchase Details
Purchase Details
Purchase Details
Similar Homes in the area
Home Values in the Area
Average Home Value in this Area
Purchase History
| Date | Type | Sale Price | Title Company |
|---|---|---|---|
| Special Warranty Deed | $349,000 | Household Title | |
| Deed | -- | -- | |
| Deed | $255,200 | -- | |
| Deed | -- | -- | |
| Deed | $255,200 | -- | |
| Deed | $317,780 | -- | |
| Deed | $317,780 | -- | |
| Deed | $365,000 | -- | |
| Deed | $365,000 | -- | |
| Deed | $285,000 | -- | |
| Deed | $114,500 | -- |
Mortgage History
| Date | Status | Loan Amount | Loan Type |
|---|---|---|---|
| Open | $314,100 | New Conventional | |
| Previous Owner | $204,000 | Purchase Money Mortgage | |
| Previous Owner | $204,000 | Purchase Money Mortgage | |
| Previous Owner | $204,000 | Purchase Money Mortgage |
Property History
| Date | Event | Price | Change | Sq Ft Price |
|---|---|---|---|---|
| 07/18/2025 07/18/25 | Price Changed | $440,000 | 0.0% | $214 / Sq Ft |
| 07/18/2025 07/18/25 | For Sale | $440,000 | -3.3% | $214 / Sq Ft |
| 06/25/2025 06/25/25 | Pending | -- | -- | -- |
| 05/27/2025 05/27/25 | Price Changed | $454,900 | -1.1% | $221 / Sq Ft |
| 05/02/2025 05/02/25 | For Sale | $460,000 | +31.8% | $224 / Sq Ft |
| 01/13/2023 01/13/23 | Sold | $349,000 | 0.0% | $170 / Sq Ft |
| 11/03/2022 11/03/22 | Pending | -- | -- | -- |
| 10/17/2022 10/17/22 | Price Changed | $349,000 | -3.1% | $170 / Sq Ft |
| 09/28/2022 09/28/22 | For Sale | $360,000 | -- | $175 / Sq Ft |
Tax History Compared to Growth
Tax History
| Year | Tax Paid | Tax Assessment Tax Assessment Total Assessment is a certain percentage of the fair market value that is determined by local assessors to be the total taxable value of land and additions on the property. | Land | Improvement |
|---|---|---|---|---|
| 2024 | $4,596 | $332,433 | $0 | $0 |
| 2023 | $4,941 | $308,100 | $120,000 | $188,100 |
| 2022 | $3,759 | $298,467 | $0 | $0 |
| 2021 | $3,232 | $288,833 | $0 | $0 |
| 2020 | $3,088 | $279,200 | $120,000 | $159,200 |
| 2019 | $3,047 | $277,633 | $0 | $0 |
| 2018 | $3,283 | $276,067 | $0 | $0 |
| 2017 | $1,950 | $274,500 | $0 | $0 |
| 2016 | $3,262 | $260,900 | $0 | $0 |
| 2015 | $3,262 | $247,300 | $0 | $0 |
| 2014 | $3,262 | $233,700 | $0 | $0 |
Agents Affiliated with this Home
-
Johanna Hernandez

Seller's Agent in 2025
Johanna Hernandez
RE/MAX
(571) 278-0277
96 Total Sales
-
R
Seller's Agent in 2023
Rachel Miller
Redfin Corporation
-
Edwin Nolasco

Buyer's Agent in 2023
Edwin Nolasco
Samson Properties
(443) 839-6589
1 in this area
20 Total Sales
Map
Source: Bright MLS
MLS Number: MDMC2070608
APN: 09-01867206
- 209 W Deer Park Rd
- 102 Duvall Ln Unit 201
- 106 Duvall Ln
- 124 Spring St
- 111 Spring St
- 12 Mills Rd
- 130 Duvall Ln Unit 194-202
- 134 Duvall Ln Unit 225-201
- 138 Duvall Ln Unit 301
- 0 Bryan Ave
- 17 Water St
- 17 Water St
- 315 Summit Hall Rd
- 1064 W Side Dr
- 41 Bralan Ct
- 571 W Diamond Ave
- 557 W Diamond Ave
- 513 Coral Reef Dr
- 731 Cobbler Place
- 402 Dogwood Dr
