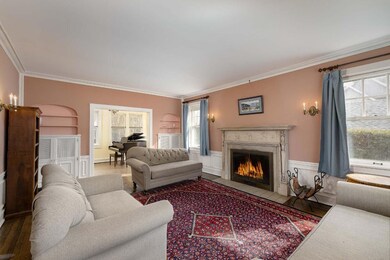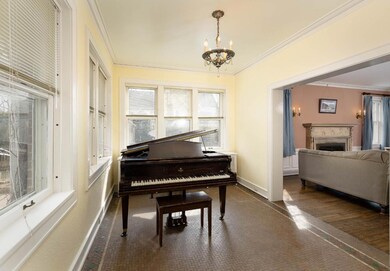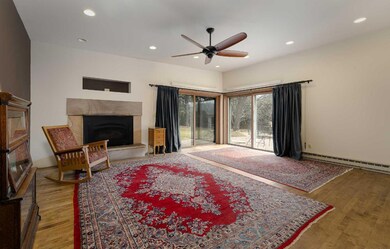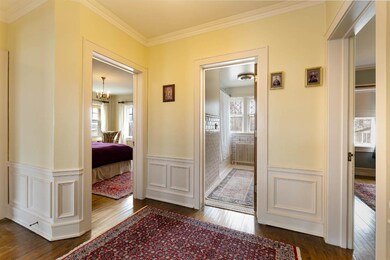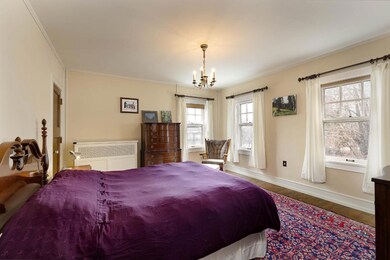
116 N Pelham St Rhinelander, WI 54501
Highlights
- Wood Burning Stove
- 2 Fireplaces
- Patio
- Wood Flooring
- 2 Car Detached Garage
- 5-minute walk to Sarocka Field
About This Home
As of May 2025Experience the crown molding, paneled walls, & solid wood doors that embody Georgian Revival charm at this 4 bedroom, 3.5 bath classic colonial brick home. The main level features a grand foyer, a formal dining room w/ built-ins, adjoining kitchen w/ breakfast nook, a powder room, sunroom w/ tiled floor & chandelier, the living room w/ an elaborately detailed fireplace, and a separate family room to the rear of the home w/ full bath, gas fireplace, & patio doors to the backyard. The lower level provides brick partition walls, a sauna, & laundry while the upper level offers 4 bedrooms w/ hardwood flooring (1 w/ full bath), another full bath w/ subway tile, and a third level office/rec/hobby room w/ bird's eye views. The exterior enjoys a 2-car detached garage w/ workshop, tiered yard space, and an expansive paver patio perfect for relaxing & BBQ-ing. Shopping, dining, the library, and many additional amenities are all within walking distance from the historic courthouse neighborhood.
Last Agent to Sell the Property
FIRST WEBER - RHINELANDER License #21338 - 90 Listed on: 06/21/2024

Home Details
Home Type
- Single Family
Est. Annual Taxes
- $6,282
Year Built
- Built in 1925
Lot Details
- 0.31 Acre Lot
- Landscaped
- Level Lot
Parking
- 2 Car Detached Garage
- Driveway
Home Design
- Brick Exterior Construction
- Stone Foundation
- Frame Construction
- Shingle Roof
- Composition Roof
- Rubber Roof
Interior Spaces
- 3,644 Sq Ft Home
- 2 Fireplaces
- Wood Burning Stove
- Gas Fireplace
Flooring
- Wood
- Tile
Bedrooms and Bathrooms
- 4 Bedrooms
Unfinished Basement
- Interior Basement Entry
- Natural lighting in basement
Outdoor Features
- Patio
Utilities
- Heating System Uses Natural Gas
- Heating System Uses Steam
- Well
- Tankless Water Heater
Community Details
- Shops
Listing and Financial Details
- Assessor Parcel Number 27601-0107-0000
Ownership History
Purchase Details
Home Financials for this Owner
Home Financials are based on the most recent Mortgage that was taken out on this home.Purchase Details
Home Financials for this Owner
Home Financials are based on the most recent Mortgage that was taken out on this home.Purchase Details
Home Financials for this Owner
Home Financials are based on the most recent Mortgage that was taken out on this home.Purchase Details
Home Financials for this Owner
Home Financials are based on the most recent Mortgage that was taken out on this home.Similar Homes in Rhinelander, WI
Home Values in the Area
Average Home Value in this Area
Purchase History
| Date | Type | Sale Price | Title Company |
|---|---|---|---|
| Warranty Deed | $376,700 | Oneida Title | |
| Warranty Deed | $385,000 | Oneida Title | |
| Warranty Deed | $320,000 | -- | |
| Interfamily Deed Transfer | -- | Oneida Title & Abstract, Inc |
Mortgage History
| Date | Status | Loan Amount | Loan Type |
|---|---|---|---|
| Previous Owner | $347,000 | New Conventional | |
| Previous Owner | $256,000 | Purchase Money Mortgage | |
| Previous Owner | $285,000 | No Value Available |
Property History
| Date | Event | Price | Change | Sq Ft Price |
|---|---|---|---|---|
| 05/09/2025 05/09/25 | Sold | $376,660 | -11.4% | $82 / Sq Ft |
| 04/23/2025 04/23/25 | Pending | -- | -- | -- |
| 03/04/2025 03/04/25 | For Sale | $425,000 | +10.4% | $93 / Sq Ft |
| 09/20/2024 09/20/24 | Sold | $385,000 | -3.6% | $106 / Sq Ft |
| 09/18/2024 09/18/24 | Pending | -- | -- | -- |
| 06/24/2024 06/24/24 | For Sale | $399,500 | -- | $110 / Sq Ft |
Tax History Compared to Growth
Tax History
| Year | Tax Paid | Tax Assessment Tax Assessment Total Assessment is a certain percentage of the fair market value that is determined by local assessors to be the total taxable value of land and additions on the property. | Land | Improvement |
|---|---|---|---|---|
| 2024 | $7,437 | $303,900 | $10,300 | $293,600 |
| 2023 | $7,169 | $303,900 | $10,300 | $293,600 |
| 2022 | $5,863 | $303,900 | $10,300 | $293,600 |
| 2021 | $7,097 | $303,900 | $10,300 | $293,600 |
| 2020 | $6,132 | $303,900 | $10,300 | $293,600 |
| 2019 | $6,351 | $303,900 | $10,300 | $293,600 |
| 2018 | $6,313 | $303,900 | $10,300 | $293,600 |
| 2017 | $6,404 | $303,900 | $10,300 | $293,600 |
| 2016 | $6,718 | $303,900 | $10,300 | $293,600 |
| 2015 | $5,596 | $262,600 | $10,300 | $252,300 |
| 2014 | $5,596 | $262,600 | $10,300 | $252,300 |
| 2011 | $5,666 | $283,800 | $10,300 | $273,500 |
Agents Affiliated with this Home
-
Rae Zelazoski

Seller's Agent in 2025
Rae Zelazoski
FIRST WEBER - RHINELANDER
(715) 490-1163
88 Total Sales
-
Judy Mixis
J
Buyer's Agent in 2025
Judy Mixis
SHOREWEST - RHINELANDER
(715) 369-1223
164 Total Sales
-
Ron Skagen

Seller's Agent in 2024
Ron Skagen
FIRST WEBER - RHINELANDER
(715) 550-8244
262 Total Sales
Map
Source: Greater Northwoods MLS
MLS Number: 207562
APN: 27601-0107-0000
- 321 Dahl St
- 9 W Timber Dr
- 209 E King St
- 210 Phillip St W
- 506 N Brown St
- 212 Grant St
- 504 S Pelham St
- 522 S Pelham St
- 603 Evergreen Ct
- 614 S Eastern Ave
- 118 E Kemp St
- 924 N Stevens St
- 835 Mason St
- ON Spring Lake Rd
- 916 Margaret St
- 1028 Pinos St
- 18 E Ocala St
- 533 Lake Shore Dr
- 745 W Phillip St
- 4511 & lots Warner Dr

