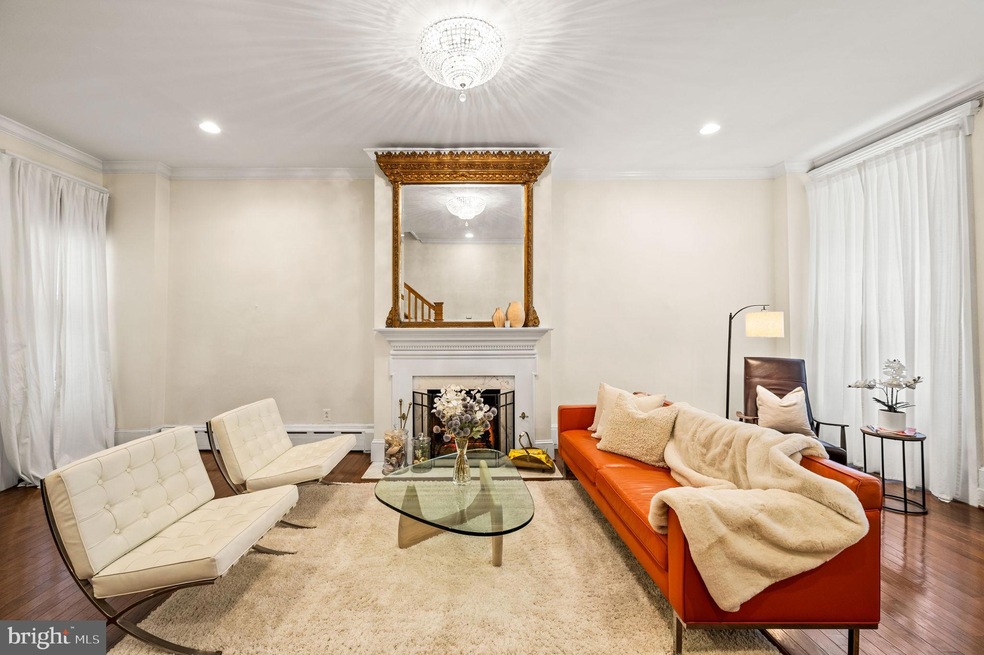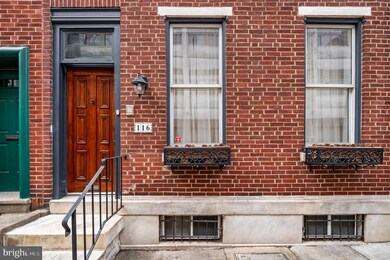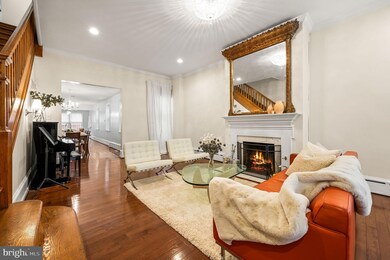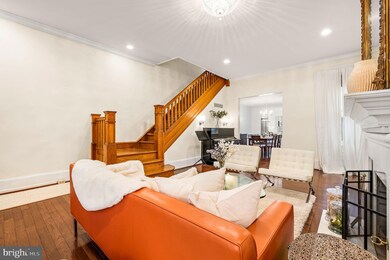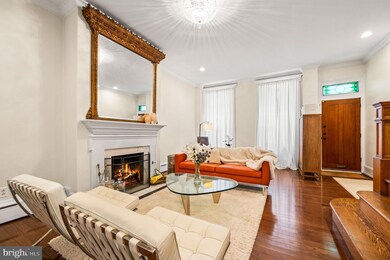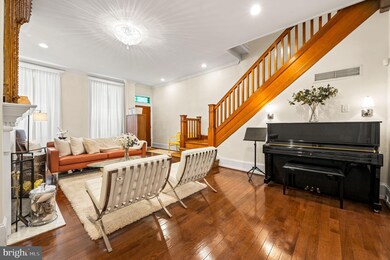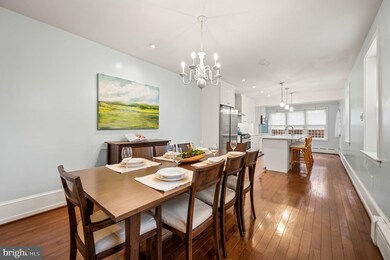
116 N Woodstock St Philadelphia, PA 19103
Logan Square NeighborhoodHighlights
- Straight Thru Architecture
- 1 Fireplace
- No HOA
- Wood Flooring
- Corner Lot
- 2-minute walk to Aviator Park
About This Home
As of March 2025Wander onto Woodstock and discover this beautifully maintained 4 bedroom 2 bath home. Tall ceilings, original staircases and a wood burning fireplace create a wonderful feeling of home in Logan Square. The first floor offers a large living space and eat-in-kitchen with an expansive island, abundance of counter space and cabinetry, 5-burner gas stove, side-by-side refrigerator/freezer, and microwave as well as access to an intimate patio. Walk up the beautiful staircase to the second floor with 2 bedrooms and 2 bathrooms. An ensuite in the rear of the home offers fantastic closet space, large bedroom, laundry and fully tiled bath with clawfoot tub, heated towel rack and stand alone shower. The second floor front bedroom, currently used as a second living space, is oversized with built-in bookshelves and cabinetry. The Hall tiled bath offers wonderful natural light, an oversized shower, and heated towel rack. The third floor offers 2 comfortably sized bedrooms and a newly installed Trex roof deck with city skyline views. The home features dual zone air conditioning, wood floors throughout, high ceilings, basement for storage and a convenient alley for all trash, trikes and bikes. Convenient monthly parking is available at the Franklin Institute, just 1/2 block away!
Townhouse Details
Home Type
- Townhome
Est. Annual Taxes
- $13,293
Year Built
- Built in 1800
Lot Details
- 1,296 Sq Ft Lot
- Lot Dimensions are 18.00 x 72.00
- Back Yard
Home Design
- Straight Thru Architecture
- Masonry
Interior Spaces
- 2,364 Sq Ft Home
- Property has 3 Levels
- Ceiling height of 9 feet or more
- Ceiling Fan
- 1 Fireplace
- Stained Glass
- Wood Flooring
- Unfinished Basement
Kitchen
- Eat-In Kitchen
- Dishwasher
Bedrooms and Bathrooms
- 4 Bedrooms
- 2 Full Bathrooms
Laundry
- Laundry Room
- Laundry on lower level
Parking
- Off-Site Parking
- Parking Fee
Eco-Friendly Details
- Energy-Efficient Windows
Utilities
- Central Air
- Radiator
- Hot Water Heating System
- Natural Gas Water Heater
Community Details
- No Home Owners Association
- Logan Square Subdivision
Listing and Financial Details
- Tax Lot 146
- Assessor Parcel Number 083091400
Ownership History
Purchase Details
Home Financials for this Owner
Home Financials are based on the most recent Mortgage that was taken out on this home.Purchase Details
Home Financials for this Owner
Home Financials are based on the most recent Mortgage that was taken out on this home.Purchase Details
Similar Homes in Philadelphia, PA
Home Values in the Area
Average Home Value in this Area
Purchase History
| Date | Type | Sale Price | Title Company |
|---|---|---|---|
| Special Warranty Deed | $951,000 | None Listed On Document | |
| Deed | $550,000 | None Available | |
| Deed | $290,000 | -- |
Mortgage History
| Date | Status | Loan Amount | Loan Type |
|---|---|---|---|
| Open | $760,800 | New Conventional | |
| Previous Owner | $150,000 | Balloon | |
| Previous Owner | $80,000 | Stand Alone Second | |
| Previous Owner | $415,000 | New Conventional | |
| Previous Owner | $40,000 | Future Advance Clause Open End Mortgage | |
| Previous Owner | $417,000 | New Conventional | |
| Previous Owner | $50,000 | Credit Line Revolving |
Property History
| Date | Event | Price | Change | Sq Ft Price |
|---|---|---|---|---|
| 03/24/2025 03/24/25 | Sold | $951,000 | +0.2% | $402 / Sq Ft |
| 02/18/2025 02/18/25 | Pending | -- | -- | -- |
| 02/12/2025 02/12/25 | For Sale | $949,000 | +72.5% | $401 / Sq Ft |
| 09/16/2012 09/16/12 | Sold | $550,000 | -6.8% | $233 / Sq Ft |
| 07/03/2012 07/03/12 | Pending | -- | -- | -- |
| 06/04/2012 06/04/12 | Price Changed | $589,900 | -4.8% | $250 / Sq Ft |
| 05/07/2012 05/07/12 | For Sale | $619,900 | -- | $262 / Sq Ft |
Tax History Compared to Growth
Tax History
| Year | Tax Paid | Tax Assessment Tax Assessment Total Assessment is a certain percentage of the fair market value that is determined by local assessors to be the total taxable value of land and additions on the property. | Land | Improvement |
|---|---|---|---|---|
| 2025 | $13,434 | $949,700 | $189,940 | $759,760 |
| 2024 | $13,434 | $949,700 | $189,940 | $759,760 |
| 2023 | $13,434 | $959,700 | $191,940 | $767,760 |
| 2022 | $8,847 | $914,700 | $191,940 | $722,760 |
| 2021 | $9,477 | $0 | $0 | $0 |
| 2020 | $11,352 | $0 | $0 | $0 |
| 2019 | $9,477 | $0 | $0 | $0 |
| 2018 | $7,678 | $0 | $0 | $0 |
| 2017 | $7,678 | $0 | $0 | $0 |
| 2016 | $7,258 | $0 | $0 | $0 |
| 2015 | $6,948 | $0 | $0 | $0 |
| 2014 | -- | $548,500 | $71,021 | $477,479 |
| 2012 | -- | $65,344 | $30,925 | $34,419 |
Agents Affiliated with this Home
-
Ame Goldman

Seller's Agent in 2025
Ame Goldman
Compass RE
(215) 868-3532
4 in this area
147 Total Sales
-
Lauren Acker

Buyer's Agent in 2025
Lauren Acker
KW Empower
(267) 977-0363
3 in this area
61 Total Sales
-
Colleen Sabina

Seller's Agent in 2012
Colleen Sabina
Keller Williams Real Estate Tri-County
(215) 287-2408
153 Total Sales
Map
Source: Bright MLS
MLS Number: PAPH2441920
APN: 083091400
- 127 N 20th St
- 2025 Arch St Unit A
- 108 N Van Pelt St
- 2130 Spring St
- 137 N 22nd St
- 2203 Race St
- 1901 John F. Kennedy Blvd Unit 2923
- 1901 John F. Kennedy Blvd Unit 2119
- 1901 John F. Kennedy Blvd Unit 1414
- 1901 John F. Kennedy Blvd Unit 2324
- 1901 John F. Kennedy Blvd Unit 1225
- 1901 John F. Kennedy Blvd Unit 2305
- 1901 45 John F. Kennedy Blvd Unit 2715
- 116 N Croskey St
- 2213 25 Race St Unit 202
- 2213 25 Race St Unit 209
- 214-30 N 22nd St Unit DR11L
- 1900 John F. Kennedy Blvd Unit 820
- 1900 John F. Kennedy Blvd Unit 924
- 1900 John F. Kennedy Blvd Unit 1813
