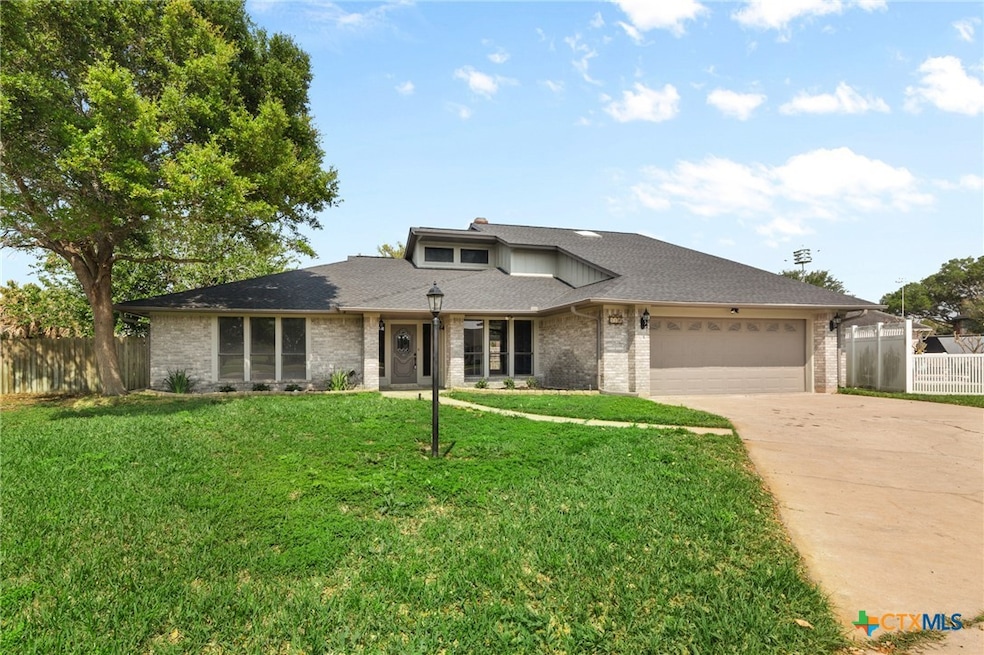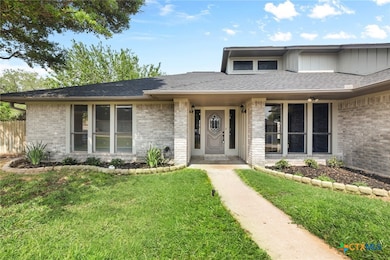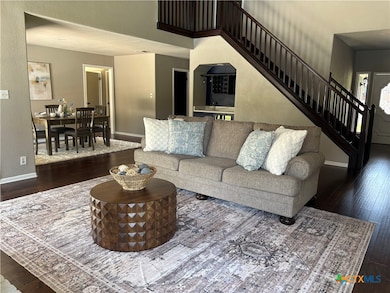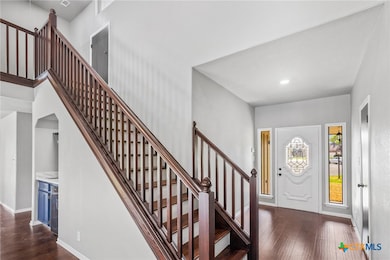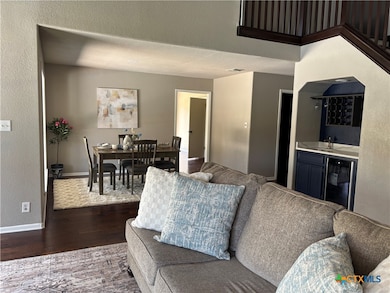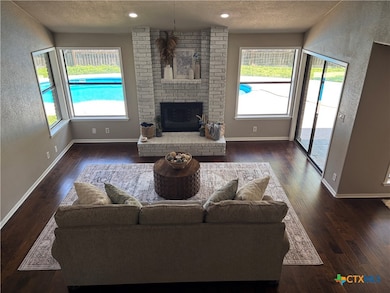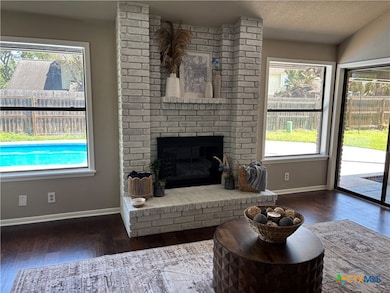116 Newport Dr Victoria, TX 77904
Highlights
- Private Pool
- Granite Countertops
- Breakfast Area or Nook
- Traditional Architecture
- Covered Patio or Porch
- Beamed Ceilings
About This Home
Stunning 4-bedroom, 3.5-bath luxury home located in the highly sought-after Colony Creek community. This elegant residence offers upscale living with designer finishes, a private in-ground pool, and access to the Colony Creek Golf Course and clubhouse amenities. Interior Features: A spacious open-concept floor plan, gourmet kitchen with stone countertops, stainless steel appliances, and custom cabinetry. The large primary suite offers a spa-inspired bathroom and double walk-in closets. Additional Details:
Available unfurnished or fully furnished as a corporate rental
Listing Agent
Manning Real Estate Group Brokerage Phone: 361-571-1851 License #0753286 Listed on: 11/04/2025
Home Details
Home Type
- Single Family
Est. Annual Taxes
- $4,088
Year Built
- Built in 1985
Lot Details
- 0.29 Acre Lot
- Back Yard Fenced
- Paved or Partially Paved Lot
Parking
- 2 Car Attached Garage
Home Design
- Traditional Architecture
- Brick Exterior Construction
- Slab Foundation
Interior Spaces
- 2,699 Sq Ft Home
- Property has 2 Levels
- Bookcases
- Beamed Ceilings
- Ceiling Fan
- Living Room with Fireplace
Kitchen
- Breakfast Area or Nook
- Built-In Oven
- Electric Cooktop
- Dishwasher
- Kitchen Island
- Granite Countertops
- Disposal
Flooring
- Carpet
- Ceramic Tile
Bedrooms and Bathrooms
- 4 Bedrooms
- Dual Closets
- Walk-In Closet
- Double Vanity
Laundry
- Laundry Room
- Sink Near Laundry
- Laundry Tub
- Washer and Electric Dryer Hookup
Outdoor Features
- Private Pool
- Covered Patio or Porch
Additional Features
- City Lot
- Central Heating and Cooling System
Community Details
- Property has a Home Owners Association
- Colony Creek Cc Ph 1 Rsb 1 Subdivision
Listing and Financial Details
- Tenant pays for all utilities
- The owner pays for pool maintenance, repairs
- Rent includes pool
- Legal Lot and Block 16 / 6
- Assessor Parcel Number 44299
Map
Source: Central Texas MLS (CTXMLS)
MLS Number: 597075
APN: 15650-006-01600
- 813 Charleston Dr
- 416 Charleston Dr
- 0 John Stockbauer Dr Unit 10187943
- 1310 John Stockbauer Dr
- 306 Waterford Dr
- 204 Edgewater
- 423 Waterford Dr
- 401 Mariner Dr
- 101 Waterford Dr
- 205 Pecos Dr
- 205 Magdalena Dr
- 101 Mariner Dr
- 218 Sunset Dr
- 000 N John Stockbauer Drive-Cimarron Dr Dr
- 317 Cromwell Dr
- 406 Rattan Dr
- 310 Rattan Dr
- 105 Kensington Dr
- 420 Londonderry Dr
- 911 Westwood St
- 1601 John Stockbauer Dr
- 204 Rattan Dr
- 105 Maplewood Dr
- 304 Palmwood Dr Unit C
- 101 Maplewood Dr Unit 26
- 302 Palmwood Dr Unit D
- 205 Avalon Dr
- 203 Palmwood Dr
- 105 Newcastle St
- 2502 E Poplar Ave
- 2402 N Ben Wilson St
- 1906 Sam Houston Dr
- 2501 E Mockingbird Ln
- 2008 Sam Houston Dr
- 313 Williamsburg Ave
- 104 Milann St Unit A
- 104 Milann St
- 2406 E Mockingbird Ln
- 1808 Lawndale Ave Unit Cornerstone Apt Homes
- 4106 N John Stockbauer Dr
