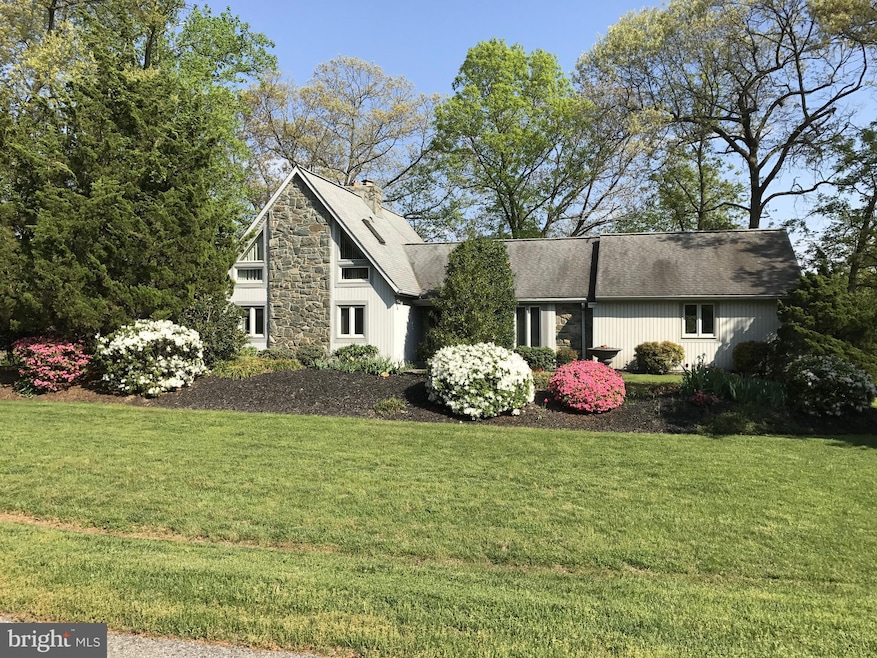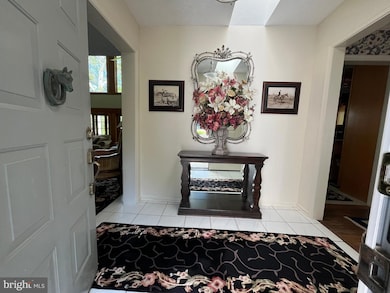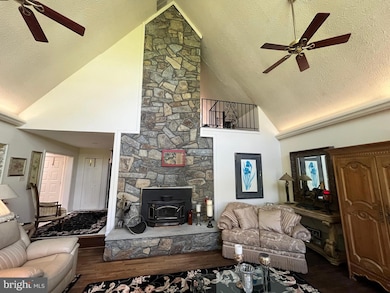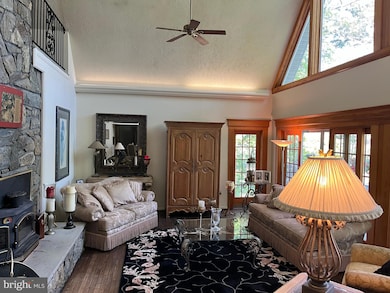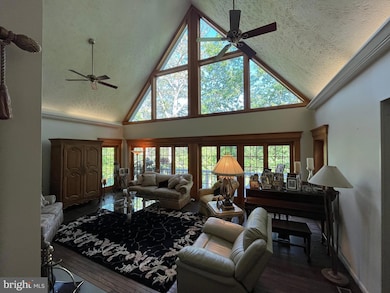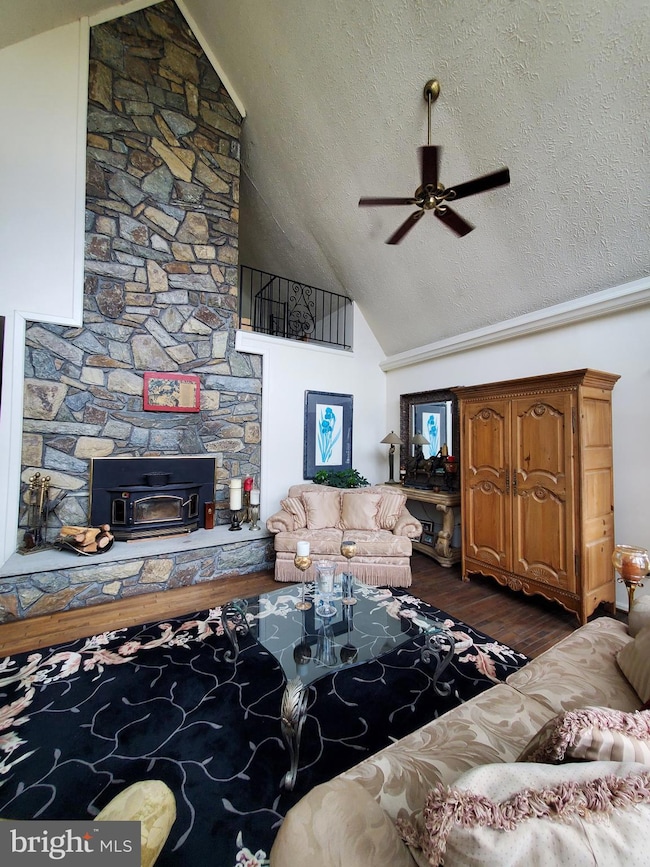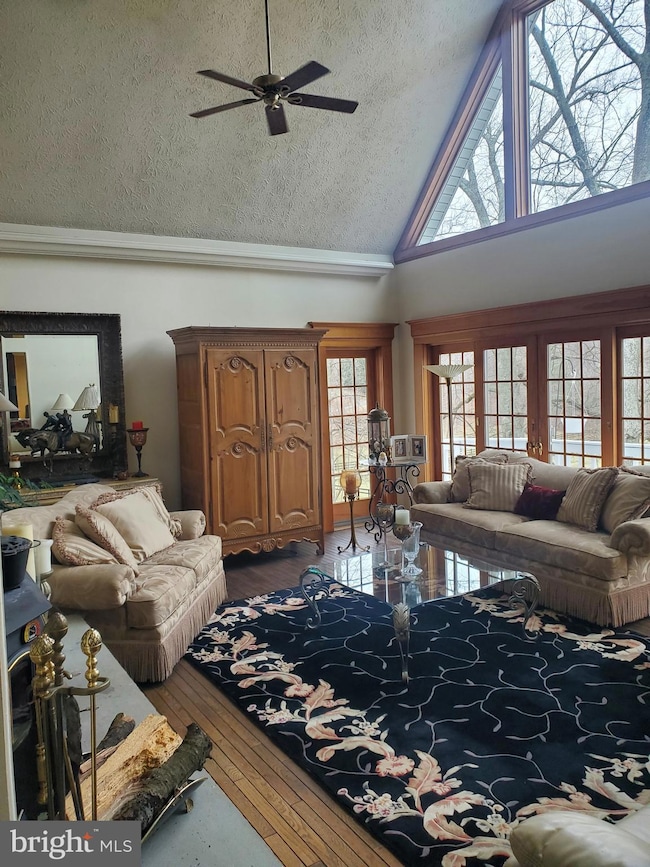
116 Prospect Dr Upper Marlboro, MD 20774
Queen Anne NeighborhoodEstimated payment $8,856/month
Highlights
- Stables
- View of Trees or Woods
- A-Frame Home
- Second Kitchen
- 8.01 Acre Lot
- Wood Burning Stove
About This Home
Nestled on 8 sprawling acres, this magnificent Equestrian Estate is truly one of a kind! This property offers the perfect blend of luxury and functionality. Only 20 minutes to Annapolis, 25 minutes to Washington D.C. and 35 minutes to Baltimore. Country living secluded and peaceful, yet minutes from all amenities and many major highways. This exclusive community of custom homes, each situated on over 2 acres, exudes a sense of serenity and privacy in a very tranquil neighborhood. Boasting two spacious primary suites and one additional large bedroom, 5 baths, 4 walk-in closets and two gourmet eat-in kitchens, complete with granite countertops, stainless steel appliances (including a Jenn-Air cooktop & a double wall oven), tile floors and abundant cabinetry. Four additional rooms include: a rich mahogany decorator wood walled home office, a spacious loft /multi-purpose room with full private bath and large closet, a second home office with full bath and walk-in closet, and a thoughtfully designed gathering room providing easy access to the numerous patios, decks and pathways. The open floor plan flows seamlessly, from the breathtaking great room with a soaring stone fireplace & hardwood floors, to the gorgeous formal dining room with custom moldings and more hardwood flooring. This home is ideal for grand entertaining. Ten double French doors frame the entire back of the home, allowing you an endless portrait of each season’s beauty, while two wood burning inserts offer cozy, or romantic winter evenings with their warm glow. This gorgeous property is a horse lover's dream, a gentleman farmer's paradise or a homesteader's haven. Featuring 8 - 12X12 stalls, this concrete block & oak board stable includes a separate, yet attached, tool shed. Paved and gravel driveways lead to four gated & fenced lush pastures and two run-in sheds. Five well fed hydrants are conveniently located about the property. A stream-fed pond flows through three pastures, enhancing the picturesque landscape. This crown jewel estate offers ample space for riding and relaxation with numerous flagstone pathways, terraces and two levels of spacious decking! Exquisite and extensive landscaping provide continuous perennial color throughout the seasons. A bubbling waterfall pond and dramatic gazebo add the finishing touches to your entertaining areas. Timeless elegance combined with modern convenience makes this a rare find for discerning buyers seeking an idyllic countryside retreat.
Home Details
Home Type
- Single Family
Est. Annual Taxes
- $6,577
Year Built
- Built in 1988
Lot Details
- 8.01 Acre Lot
- Rural Setting
- West Facing Home
- Kennel
- Stone Retaining Walls
- Board Fence
- Landscaped
- No Through Street
- Private Lot
- Secluded Lot
- Sloped Lot
- Cleared Lot
- Partially Wooded Lot
- Backs to Trees or Woods
- Back, Front, and Side Yard
- Property is in excellent condition
- Property is zoned A1
Parking
- 2 Car Attached Garage
- 8 Driveway Spaces
- Parking Storage or Cabinetry
- Circular Driveway
Property Views
- Pond
- Woods
- Pasture
Home Design
- A-Frame Home
- Block Foundation
- Architectural Shingle Roof
- Vinyl Siding
Interior Spaces
- Property has 2 Levels
- Chair Railings
- Crown Molding
- Cathedral Ceiling
- Ceiling Fan
- Wood Burning Stove
- Wood Burning Fireplace
- Stone Fireplace
- Brick Fireplace
- Great Room
- Formal Dining Room
Kitchen
- Second Kitchen
- <<cooktopDownDraftToken>>
- Dishwasher
- Stainless Steel Appliances
- Wine Rack
- Disposal
Flooring
- Wood
- Carpet
- Ceramic Tile
Bedrooms and Bathrooms
- En-Suite Primary Bedroom
Laundry
- Electric Dryer
- Washer
Finished Basement
- Heated Basement
- Walk-Out Basement
- Basement Fills Entire Space Under The House
- Interior and Exterior Basement Entry
- Laundry in Basement
- Basement Windows
Outdoor Features
- Pond
- Stream or River on Lot
- Utility Building
Horse Facilities and Amenities
- Horses Allowed On Property
- Run-In Shed
- Stables
Utilities
- Forced Air Zoned Heating and Cooling System
- Heat Pump System
- Heating System Powered By Leased Propane
- Underground Utilities
- Single-Phase Power
- 200+ Amp Service
- 120/240V
- Propane
- Well
- Electric Water Heater
- Water Conditioner is Owned
- On Site Septic
- Phone Connected
- Cable TV Available
Additional Features
- Green Energy Fireplace or Wood Stove
- Flood Zone Lot
- Barn or Farm Building
Community Details
- No Home Owners Association
Listing and Financial Details
- Assessor Parcel Number 17070802165
Map
Home Values in the Area
Average Home Value in this Area
Tax History
| Year | Tax Paid | Tax Assessment Tax Assessment Total Assessment is a certain percentage of the fair market value that is determined by local assessors to be the total taxable value of land and additions on the property. | Land | Improvement |
|---|---|---|---|---|
| 2024 | $5,854 | $455,467 | $0 | $0 |
| 2023 | $5,630 | $427,933 | $0 | $0 |
| 2022 | $5,352 | $400,400 | $101,600 | $298,800 |
| 2021 | $5,164 | $390,833 | $0 | $0 |
| 2020 | $5,093 | $381,267 | $0 | $0 |
| 2019 | $4,994 | $371,700 | $101,600 | $270,100 |
| 2018 | $4,836 | $354,600 | $0 | $0 |
| 2017 | $4,707 | $337,500 | $0 | $0 |
| 2016 | -- | $320,400 | $0 | $0 |
| 2015 | $3,929 | $314,200 | $0 | $0 |
| 2014 | $3,929 | $308,000 | $0 | $0 |
Purchase History
| Date | Type | Sale Price | Title Company |
|---|---|---|---|
| Deed | -- | -- |
Mortgage History
| Date | Status | Loan Amount | Loan Type |
|---|---|---|---|
| Open | $175,000 | Credit Line Revolving |
Similar Homes in Upper Marlboro, MD
Source: Bright MLS
MLS Number: MDPG2157252
APN: 07-0802165
- 210 Queen Marie Ct
- 16812 Queen Anne Rd
- 227 King James Rd
- 17410 Queen Anne Rd
- 308 King James Ct
- 226 Matisse Place Unit 1012A
- 200 Matisse Place Unit 1009A SPEC HOME
- 200 Matisse Place Unit 1009A
- 234 Matisse Place Unit 1012E
- 242 Matisse Place Unit 1012J SPEC HOME
- 244 Matisse Place Unit 1012K
- 230 Matisse Place Unit 1012C
- 232 Matisse Place Unit 1012D
- 222 Matisse Place Unit 1009M SPEC HOME
- 220 Matisse Place Unit 1009L
- 218 Matisse Place Unit 1009 K
- 216 Matisse Place Unit 1009J
- 212 Matisse Place Unit 1009G
- 210 Matisse Place Unit 1009F
- 206 Matisse Place Unit 1009 D
- 16375 Fife Way
- 1215 Heritage Hills Dr
- 904 Hall Station Dr Unit Bowie Condo
- 2119 Princess Anne Ct
- 15808 Buxton Place
- 14506 Dolbrook Ln
- 15531 Norwegian Ct
- 3108 Appian Way
- 15506 Symondsbury Way
- 16802 Saint Ridgely Blvd
- 2805 Medstead Ln
- 16111 Eckhart Rd
- 3631 Elder Oaks Blvd
- 3402 Halloway S
- 16010 Excalibur Rd
- 2 Cameron Grove Blvd Unit 102
- 15618 Everglade Ln Unit 101
- 1451 Double Gate Rd Unit UPSTAIRS
- 15604 Tibberton Terrace
- 3608 Halloway N
