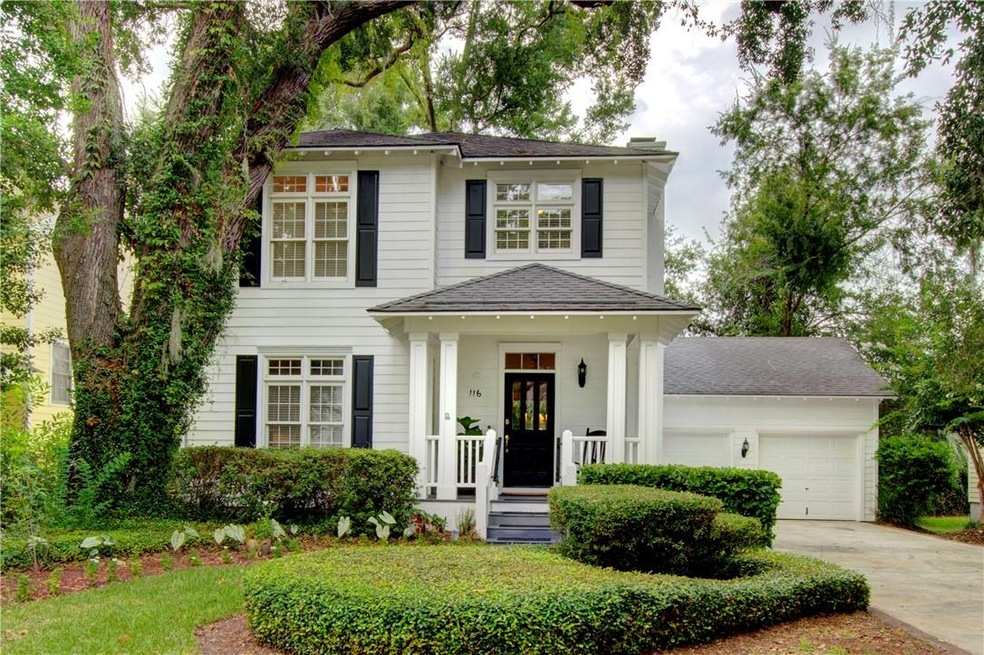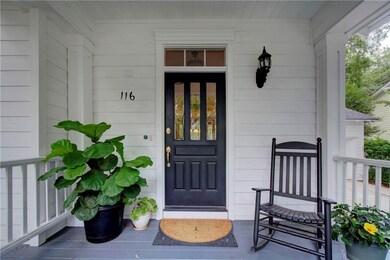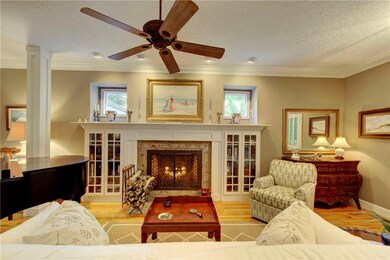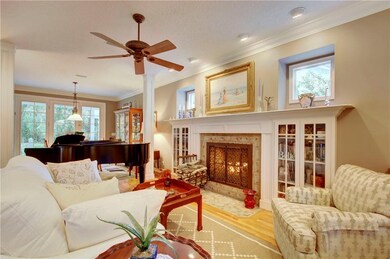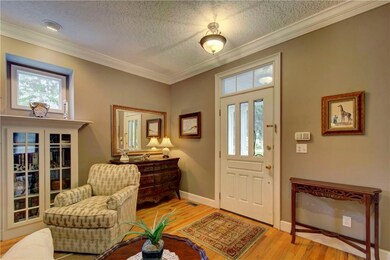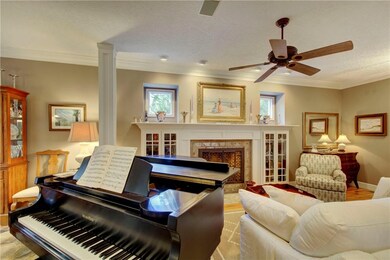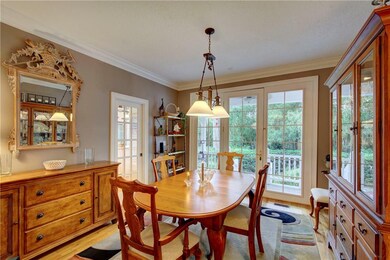
116 Rosemont St Saint Simons Island, GA 31522
Highlights
- Cape Cod Architecture
- Wood Flooring
- Breakfast Area or Nook
- Oglethorpe Point Elementary School Rated A
- Attic
- Front Porch
About This Home
As of November 2019This charming Cape Cod two-story has many custom-made features throughout and knock-out curb appeal! Living room has stunning artisan fireplace flanked by built-in bookcases. Dining room overlooks gardens and the sunny kitchen has a bay window breakfast nook. French doors open to den. Bead-board in powder room and kitchen, featuring a pocket French door, butcher block countertops and center island. New natural gas stove and convection oven. Master suite has two closets and bay-window sitting area. Bath has two pedestal sinks and walk-in shower with huge garden tub. Washer/dryer in hallway alcove to 2nd full bath. Two more bedrooms at front of house overlook garden and live oaks. Wired for security, sound and cable ready, double pane windows, two HVAC units, plantation-style blinds throughout, ceiling fans, hardwood oak floors on main floor and staircase, carpet upstairs. Walk to shopping, restaurants and movie theatre. Beaches nearby within about 2.5 miles away for biking.
Last Agent to Sell the Property
Engel & Volkers Golden Isles License #113600 Listed on: 08/20/2019

Last Buyer's Agent
Linda Wood
Roland Daniel Properties License #175943
Home Details
Home Type
- Single Family
Est. Annual Taxes
- $1,067
Year Built
- Built in 1998
Lot Details
- 6,534 Sq Ft Lot
- Landscaped
- Sprinkler System
HOA Fees
- $25 Monthly HOA Fees
Parking
- 2 Car Garage
- Garage Door Opener
Home Design
- Cape Cod Architecture
- Exterior Columns
- Pillar, Post or Pier Foundation
- Ridge Vents on the Roof
- HardiePlank Type
Interior Spaces
- 2,403 Sq Ft Home
- 2-Story Property
- Crown Molding
- Coffered Ceiling
- Tray Ceiling
- Ceiling Fan
- Double Pane Windows
- Living Room with Fireplace
- Crawl Space
- Pull Down Stairs to Attic
Kitchen
- Breakfast Area or Nook
- Self-Cleaning Convection Oven
- Range<<rangeHoodToken>>
- Ice Maker
- Dishwasher
- Kitchen Island
- Disposal
Flooring
- Wood
- Carpet
- Tile
Bedrooms and Bathrooms
- 3 Bedrooms
Laundry
- Laundry in Hall
- Laundry on upper level
- Dryer
- Washer
Home Security
- Security Lights
- Fire and Smoke Detector
Accessible Home Design
- Accessible Doors
Eco-Friendly Details
- Energy-Efficient Windows
- Energy-Efficient Insulation
Outdoor Features
- Exterior Lighting
- Front Porch
Schools
- Oglethorpe Elementary School
- Glynn Middle School
- Glynn Academy High School
Utilities
- Central Heating and Cooling System
- Heat Pump System
- Programmable Thermostat
- Underground Utilities
- 220 Volts
- 110 Volts
- Phone Available
- Cable TV Available
Listing and Financial Details
- Assessor Parcel Number 04-09287
Community Details
Overview
- Association fees include management, ground maintenance
- Harrison Pointe Ca Association
- Harrison Pointe Subdivision
Amenities
- Shops
Recreation
- Park
Ownership History
Purchase Details
Home Financials for this Owner
Home Financials are based on the most recent Mortgage that was taken out on this home.Purchase Details
Home Financials for this Owner
Home Financials are based on the most recent Mortgage that was taken out on this home.Purchase Details
Similar Homes in Saint Simons Island, GA
Home Values in the Area
Average Home Value in this Area
Purchase History
| Date | Type | Sale Price | Title Company |
|---|---|---|---|
| Warranty Deed | $400,000 | -- | |
| Warranty Deed | -- | -- | |
| Warranty Deed | $355,000 | -- | |
| Warranty Deed | -- | -- |
Mortgage History
| Date | Status | Loan Amount | Loan Type |
|---|---|---|---|
| Open | $200,000 | New Conventional | |
| Previous Owner | $301,750 | New Conventional | |
| Previous Owner | $50,000 | New Conventional |
Property History
| Date | Event | Price | Change | Sq Ft Price |
|---|---|---|---|---|
| 07/15/2025 07/15/25 | For Sale | $779,900 | +95.0% | $364 / Sq Ft |
| 11/21/2019 11/21/19 | Sold | $400,000 | -2.7% | $166 / Sq Ft |
| 10/22/2019 10/22/19 | Pending | -- | -- | -- |
| 08/20/2019 08/20/19 | For Sale | $411,000 | +15.8% | $171 / Sq Ft |
| 11/09/2018 11/09/18 | Sold | $355,000 | -1.4% | $166 / Sq Ft |
| 10/10/2018 10/10/18 | Pending | -- | -- | -- |
| 04/07/2018 04/07/18 | For Sale | $359,900 | -- | $168 / Sq Ft |
Tax History Compared to Growth
Tax History
| Year | Tax Paid | Tax Assessment Tax Assessment Total Assessment is a certain percentage of the fair market value that is determined by local assessors to be the total taxable value of land and additions on the property. | Land | Improvement |
|---|---|---|---|---|
| 2024 | $5,879 | $234,400 | $67,600 | $166,800 |
| 2023 | $3,036 | $234,400 | $67,600 | $166,800 |
| 2022 | $3,486 | $185,360 | $67,600 | $117,760 |
| 2021 | $3,591 | $146,400 | $31,200 | $115,200 |
| 2020 | $3,623 | $146,400 | $31,200 | $115,200 |
| 2019 | $2,923 | $139,040 | $31,200 | $107,840 |
| 2018 | $1,067 | $115,280 | $31,200 | $84,080 |
| 2017 | $1,067 | $115,280 | $31,200 | $84,080 |
| 2016 | $867 | $115,280 | $31,200 | $84,080 |
| 2015 | $867 | $115,280 | $31,200 | $84,080 |
| 2014 | $867 | $115,280 | $31,200 | $84,080 |
Agents Affiliated with this Home
-
Rita Hall

Seller's Agent in 2025
Rita Hall
Watson Realty Corp
(912) 510-4426
292 Total Sales
-
Elizabeth Atkins
E
Seller's Agent in 2019
Elizabeth Atkins
Engel & Volkers Golden Isles
(912) 399-0446
2 in this area
4 Total Sales
-
L
Buyer's Agent in 2019
Linda Wood
Roland Daniel Properties
-
W
Seller's Agent in 2018
William Keim , CRB
GardnerKeim Coastal Realty
Map
Source: Golden Isles Association of REALTORS®
MLS Number: 1612103
APN: 04-09287
- 112 Newfield St
- 107 Newfield St
- 215 Menendez Ave
- 264 Menendez Ave
- 147 Harrison Pointe Dr
- 134 Newfield St
- 503 Marsh Cir
- 502 Rivera Dr
- 205 Reynoso Ave
- 315 Pine St
- 107 Reynoso Ave
- 409 Pine St
- 205 Palmetto St
- 203 3rd Ave
- 419 Palmetto St
- 303 Wymberly Rd
- 206 Atlantic Dr
- 408 Palmetto St
- 98 Atlantic Dr
- 50 Frederica Oaks Ln
