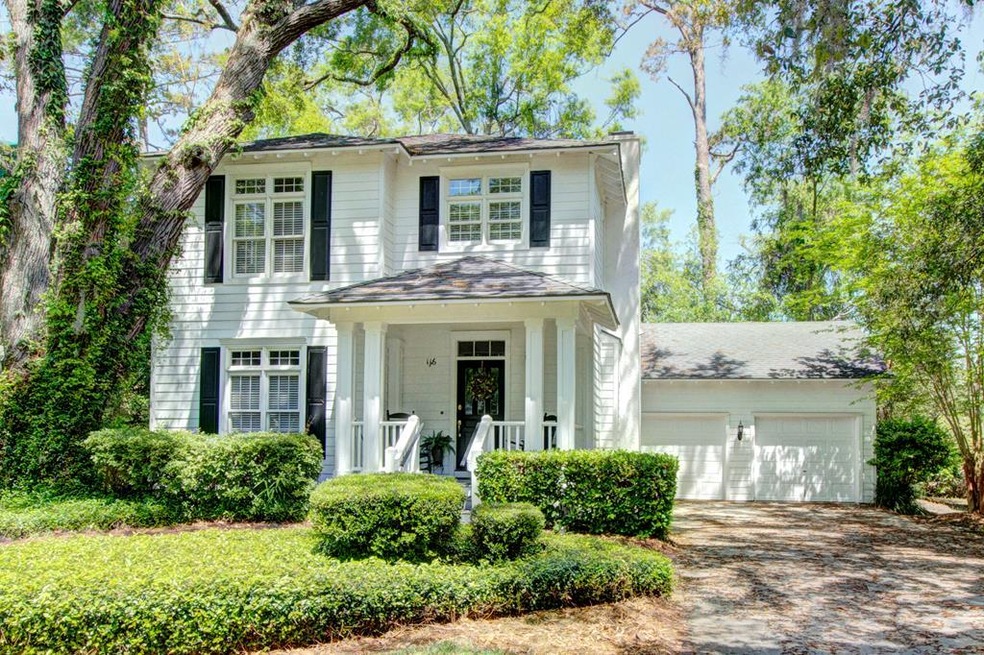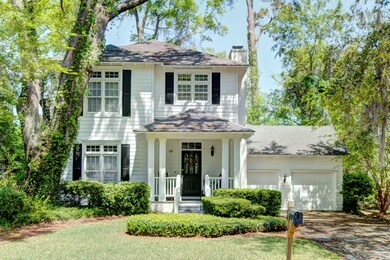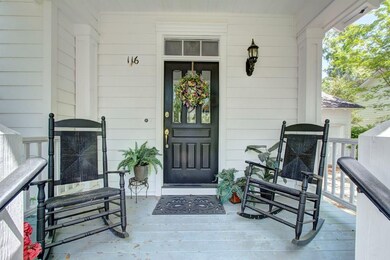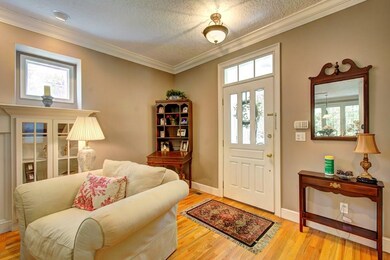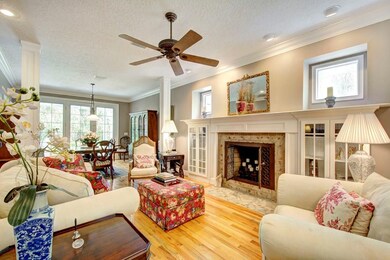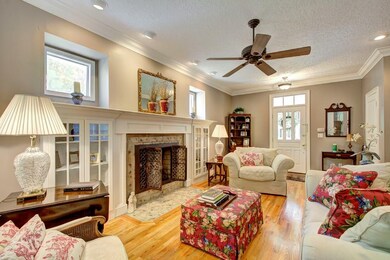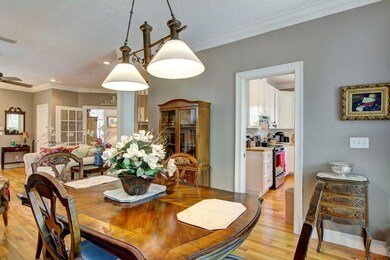
$415,000
- 2 Beds
- 2 Baths
- 848 Sq Ft
- 419 Palmetto St
- Saint Simons Island, GA
Charming Coastal Cottage on St. Simons Island! Welcome to 419 Palmetto Street - a beautifully maintained 2 bedroom, 2 bathroom coastal cottage in the heart of St. Simons Island. Built in 2018, this home offers 848 square feet of thoughtfully designed living space, perfect for full-time island living, a weekend retreat, or a short-term rental investment. Step inside to discover an inviting
Jared Bamberg eXp Realty
