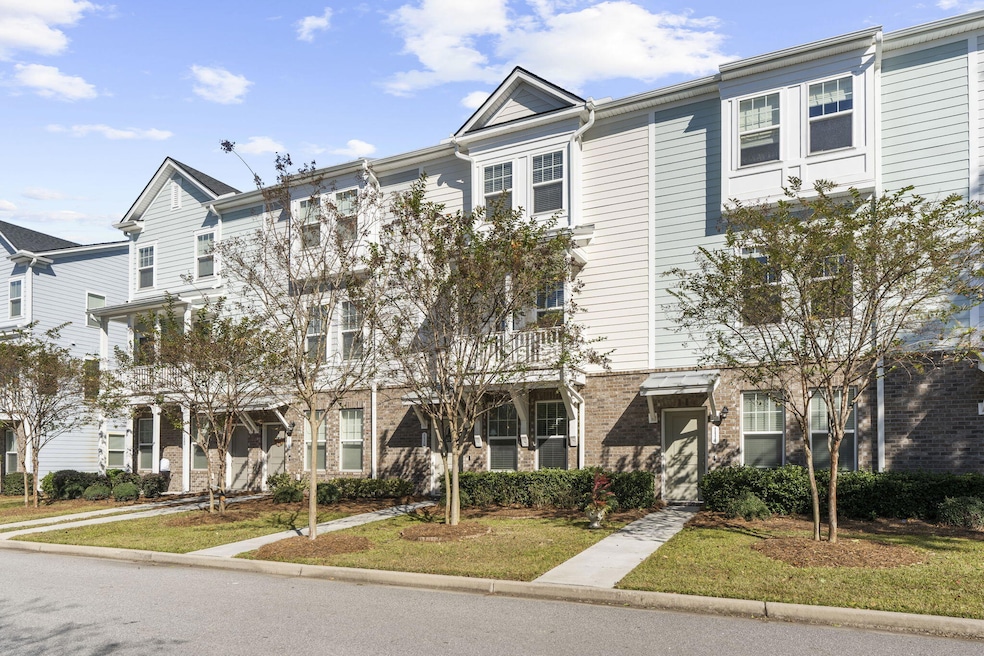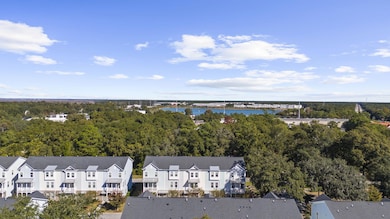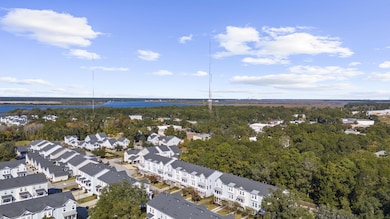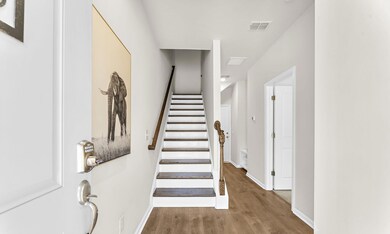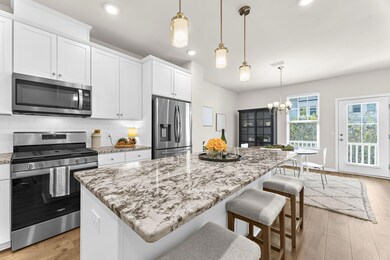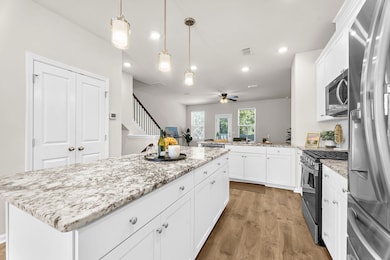116 Rowans Creek Dr Charleston, SC 29492
Wando NeighborhoodEstimated payment $2,939/month
Highlights
- Home Energy Rating Service (HERS) Rated Property
- Walk-In Pantry
- Balcony
- High Ceiling
- Formal Dining Room
- Front Porch
About This Home
Step into elevated living at The Marshes at Cooper River.Designed for today's lifestyle, this beautifully appointed home offers dual primary suites, open concept living, two porches, and so much more.Just off the garage, a convenient drop zone provides the perfect place to unwind after a busy day. The ground level also includes a private bedroom with a full ensuite bath - ideal for a guest bedroom or home office. Upstairs, the open-concept main floor is made for effortless living and entertaining. The chef-inspired kitchen features quartz countertops, a gas range, tiled backsplash, a walk-in pantry, and a large island--flanked by a bright dining area and a sunlit living room. Step out to your screened-in porch or front balcony to enjoy the Lowcountry breeze.The main floor also includes a half bath and built in drop zone for added convenience. On the top floor, two spacious primary suites each offer walk-in closets and luxurious ensuite baths with granite countertops, while a centrally located laundry room adds convenience. Community amenities include scenic walking trails beneath moss-draped oaks, a marshfront fire pit, dog park, community garden, and play park - all surrounded by peaceful ponds and lowcountry charm. HOA services such as lawn care, termite bond, roof maintenance, and pressure washing mean more time to relax and enjoy life. Conveniently located near I-526, tons of dining and shopping options, award-winning schools - PLUS coming soon, the brand new MUSC Health Clements Ferry Pavilion and the remodeled Publix on Daniel Island. Not to mention, easy access to downtown Charleston and the area's best beaches!
This home truly does offer the perfect blend of comfort, style, and convenience. Schedule your showing today!
Home Details
Home Type
- Single Family
Est. Annual Taxes
- $2,365
Year Built
- Built in 2020
Lot Details
- Interior Lot
- Irrigation
HOA Fees
- $296 Monthly HOA Fees
Parking
- 2 Car Attached Garage
Home Design
- Brick Exterior Construction
- Slab Foundation
- Architectural Shingle Roof
- Cement Siding
Interior Spaces
- 2,010 Sq Ft Home
- 3-Story Property
- Smooth Ceilings
- High Ceiling
- Ceiling Fan
- Family Room
- Formal Dining Room
Kitchen
- Walk-In Pantry
- Gas Range
- Microwave
- Dishwasher
- ENERGY STAR Qualified Appliances
- Kitchen Island
- Disposal
Flooring
- Carpet
- Ceramic Tile
- Luxury Vinyl Plank Tile
Bedrooms and Bathrooms
- 3 Bedrooms
- Walk-In Closet
Laundry
- Laundry Room
- Washer Hookup
Eco-Friendly Details
- Home Energy Rating Service (HERS) Rated Property
- Energy-Efficient HVAC
- ENERGY STAR/Reflective Roof
Outdoor Features
- Balcony
- Screened Patio
- Rain Gutters
- Front Porch
Schools
- Philip Simmons Elementary And Middle School
- Philip Simmons High School
Utilities
- Forced Air Heating and Cooling System
- Heating System Uses Natural Gas
- Tankless Water Heater
Listing and Financial Details
- Home warranty included in the sale of the property
Community Details
Overview
- The Marshes At Cooper River Subdivision
Recreation
- Park
- Dog Park
Map
Home Values in the Area
Average Home Value in this Area
Tax History
| Year | Tax Paid | Tax Assessment Tax Assessment Total Assessment is a certain percentage of the fair market value that is determined by local assessors to be the total taxable value of land and additions on the property. | Land | Improvement |
|---|---|---|---|---|
| 2025 | $2,365 | $343,965 | $71,362 | $272,603 |
| 2024 | $2,283 | $13,758 | $2,854 | $10,904 |
| 2023 | $2,283 | $13,758 | $2,854 | $10,904 |
| 2022 | $2,096 | $11,964 | $2,400 | $9,564 |
| 2021 | $2,133 | $1,320 | $1,320 | $0 |
| 2020 | $444 | $1,320 | $1,320 | $0 |
| 2019 | $450 | $1,320 | $1,320 | $0 |
Property History
| Date | Event | Price | List to Sale | Price per Sq Ft |
|---|---|---|---|---|
| 11/13/2025 11/13/25 | For Sale | $465,000 | -- | $231 / Sq Ft |
Purchase History
| Date | Type | Sale Price | Title Company |
|---|---|---|---|
| Deed | $299,990 | None Available | |
| Deed | $237,896 | None Available |
Mortgage History
| Date | Status | Loan Amount | Loan Type |
|---|---|---|---|
| Open | $284,991 | New Conventional |
Source: CHS Regional MLS
MLS Number: 25030335
APN: 267-15-03-013
- 112 Rowans Creek Dr
- 151 Rowans Creek Dr
- 1213 Harriman Ln
- 481 Jessen Ln
- 100 Tidewater Way
- 102 Tidewater Way
- 104 Tidewater Way
- 224 Kelsey Blvd
- 473 Yellow House Place
- 708 Oceana Dr
- 301 Morning Marsh Ln
- 477 Yellow House Place
- 105 Tidewater Way
- 107 Tidewater Way
- 109 Tidewater Way
- 111 Tidewater Way
- 257 Kelsey Blvd
- 801 Lachicotte Creek Dr
- 402 Topsail Ct
- 2042 Wambaw Creek Rd
- 12000 Sweet Place
- 174 Overlook Point Place
- 900 Corby Ln
- 650 Enterprise Blvd Unit Field Pea
- 650 Enterprise Blvd Unit Kale
- 650 Enterprise Blvd Unit Rosemary
- 650 Enterprise Blvd
- 645 Enterprise Blvd
- 161 Grande Oaks Dr
- 500 Verdant Way
- 775 Forrest Dr
- 611 Daggett St
- 737 Oyster Isle Dr
- 1030 Jack Primus Rd
- 716 Oyster Isle Dr
- 405 Intertidal Dr
- 515 Robert Daniel Dr
- 350 Henslow Dr
- 50 Central Island St
- 301 Newbrook Dr
