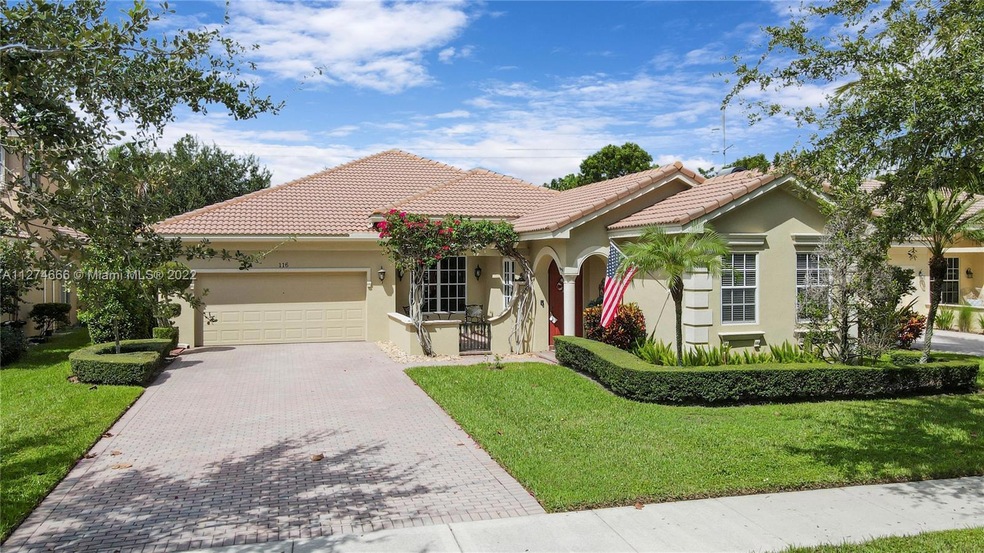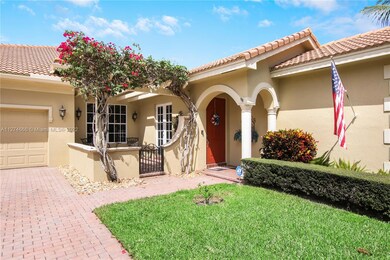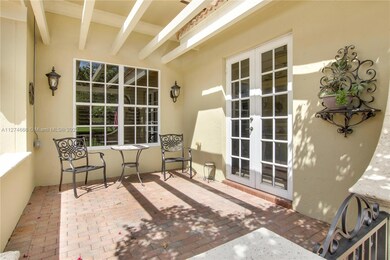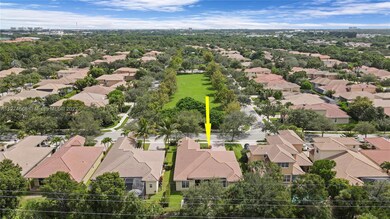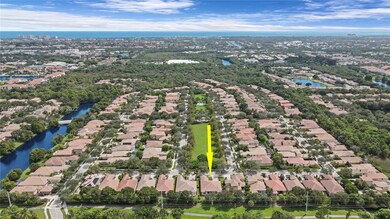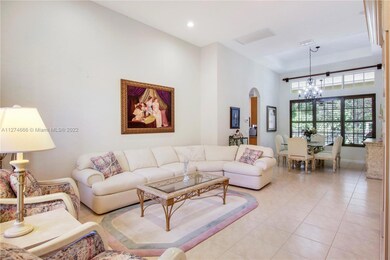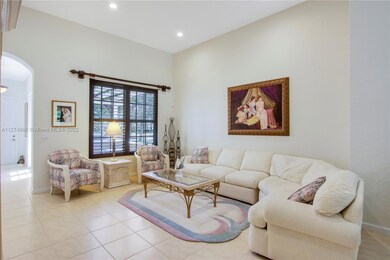
116 Via Rosina Jupiter, FL 33458
Paseos NeighborhoodHighlights
- Room in yard for a pool
- Clubhouse
- Garden View
- Jupiter Middle School Rated A-
- Wood Flooring
- Tennis Courts
About This Home
As of January 2023Don't miss out on this desirable 3 BD 3 BA home in the highly sought after community of Paseos!! Great location across from the community park. The kitchen features stainless steel appliances, granite countertops and updated cabinets with newly installed pull out wire racks. Newer laminate flooring in all three bedrooms and tile throughout the rest of the house (no carpet!!). Custom walk-in Jacuzzi tub. Newer A/C system (2020). Plantation shutters throughout living area. Freshly painted exterior. Retractable awning on the patio. Great community for families as this property is located in an A-rated school district. The clubhouse features a resort style pool, tennis court and multiple playgrounds. Low HOA dues. Schedule your showing today!!
Last Agent to Sell the Property
Sutter & Nugent LLC License #3251786 Listed on: 09/22/2022

Home Details
Home Type
- Single Family
Est. Annual Taxes
- $7,718
Year Built
- Built in 2004
Lot Details
- East Facing Home
- Property is zoned R2 (city
HOA Fees
- $119 Monthly HOA Fees
Parking
- 2 Car Attached Garage
- Automatic Garage Door Opener
- Driveway
- On-Street Parking
- Open Parking
Home Design
- Barrel Roof Shape
- Concrete Block And Stucco Construction
Interior Spaces
- 2,240 Sq Ft Home
- 1-Story Property
- Ceiling Fan
- Awning
- Plantation Shutters
- Blinds
- Family Room
- Formal Dining Room
- Garden Views
Kitchen
- Breakfast Area or Nook
- <<builtInOvenToken>>
- Electric Range
- <<microwave>>
- Dishwasher
Flooring
- Wood
- Tile
Bedrooms and Bathrooms
- 3 Bedrooms
- Split Bedroom Floorplan
- 3 Full Bathrooms
- Separate Shower in Primary Bathroom
Laundry
- Laundry in Utility Room
- Dryer
- Washer
Home Security
- Complete Panel Shutters or Awnings
- Fire and Smoke Detector
Outdoor Features
- Room in yard for a pool
- Patio
- Porch
Schools
- Jupiter Elementary And Middle School
- Jupiter High School
Utilities
- Central Heating and Cooling System
- Electric Water Heater
Listing and Financial Details
- Assessor Parcel Number 30424112160000540
Community Details
Overview
- Pines On Pennock Lane,Paseos Subdivision
- The community has rules related to no recreational vehicles or boats
Amenities
- Picnic Area
- Clubhouse
Recreation
- Tennis Courts
- Community Pool
Ownership History
Purchase Details
Home Financials for this Owner
Home Financials are based on the most recent Mortgage that was taken out on this home.Purchase Details
Home Financials for this Owner
Home Financials are based on the most recent Mortgage that was taken out on this home.Purchase Details
Home Financials for this Owner
Home Financials are based on the most recent Mortgage that was taken out on this home.Similar Homes in Jupiter, FL
Home Values in the Area
Average Home Value in this Area
Purchase History
| Date | Type | Sale Price | Title Company |
|---|---|---|---|
| Warranty Deed | $780,000 | -- | |
| Warranty Deed | $500,000 | The Closing Source Inc | |
| Special Warranty Deed | $359,470 | -- |
Mortgage History
| Date | Status | Loan Amount | Loan Type |
|---|---|---|---|
| Previous Owner | $173,500 | New Conventional | |
| Previous Owner | $180,000 | Purchase Money Mortgage |
Property History
| Date | Event | Price | Change | Sq Ft Price |
|---|---|---|---|---|
| 05/15/2025 05/15/25 | Rented | $5,500 | 0.0% | -- |
| 02/10/2025 02/10/25 | For Rent | $5,500 | 0.0% | -- |
| 03/10/2023 03/10/23 | Rented | $5,500 | 0.0% | -- |
| 01/17/2023 01/17/23 | Sold | $780,000 | 0.0% | $348 / Sq Ft |
| 01/16/2023 01/16/23 | For Rent | $5,500 | 0.0% | -- |
| 11/30/2022 11/30/22 | Pending | -- | -- | -- |
| 10/20/2022 10/20/22 | Price Changed | $824,000 | -2.9% | $368 / Sq Ft |
| 09/22/2022 09/22/22 | For Sale | $849,000 | +69.8% | $379 / Sq Ft |
| 08/21/2019 08/21/19 | Sold | $500,000 | -8.2% | $223 / Sq Ft |
| 07/22/2019 07/22/19 | Pending | -- | -- | -- |
| 04/12/2019 04/12/19 | For Sale | $544,900 | -- | $243 / Sq Ft |
Tax History Compared to Growth
Tax History
| Year | Tax Paid | Tax Assessment Tax Assessment Total Assessment is a certain percentage of the fair market value that is determined by local assessors to be the total taxable value of land and additions on the property. | Land | Improvement |
|---|---|---|---|---|
| 2024 | $13,741 | $658,149 | -- | -- |
| 2023 | $7,888 | $351,458 | $0 | $0 |
| 2022 | $7,769 | $341,221 | $0 | $0 |
| 2021 | $7,718 | $330,579 | $0 | $0 |
| 2020 | $9,684 | $419,789 | $130,000 | $289,789 |
| 2019 | $6,921 | $308,948 | $0 | $0 |
| 2018 | $6,512 | $303,187 | $0 | $0 |
| 2017 | $6,458 | $296,951 | $0 | $0 |
| 2016 | $6,296 | $290,843 | $0 | $0 |
| 2015 | $6,437 | $288,821 | $0 | $0 |
| 2014 | $6,581 | $286,529 | $0 | $0 |
Agents Affiliated with this Home
-
Michael Gazlay
M
Seller's Agent in 2025
Michael Gazlay
K2 Realty, Inc. (NPB)
(561) 676-1111
1 in this area
78 Total Sales
-
Christopher Holmes
C
Seller's Agent in 2023
Christopher Holmes
Sutter & Nugent LLC
(561) 307-3289
2 in this area
22 Total Sales
-
Paul Kaneb
P
Seller Co-Listing Agent in 2023
Paul Kaneb
K2 Realty, Inc. (NPB)
(561) 308-9266
36 Total Sales
-
Sandra Kingman

Buyer's Agent in 2023
Sandra Kingman
Local Palm Beach Realty Inc.
(561) 596-5204
41 Total Sales
-
Shannon Brink

Seller's Agent in 2019
Shannon Brink
RE/MAX
(561) 315-0545
22 Total Sales
Map
Source: MIAMI REALTORS® MLS
MLS Number: A11274666
APN: 30-42-41-12-16-000-0540
- 126 E Hampton Way
- 166 Bayberry Cir
- 132 Via Castilla
- 127 Via Castilla
- 144 Via Veracruz
- 162 E Hampton Way
- 191 Via Rosina
- 141 Maplecrest Cir
- 119 Via Castilla
- 106 Sota Dr
- 106 Toteka Cir
- 108 Toteka Cir
- 106 Micco Cir
- 216 Hampton Ct
- 353 Maplecrest Cir
- 187 Hampton Cir
- 209 Birkdale Ln
- 113 Caballo Ln
- 120 Jones Creek Dr
- 612 Oak Terrace
