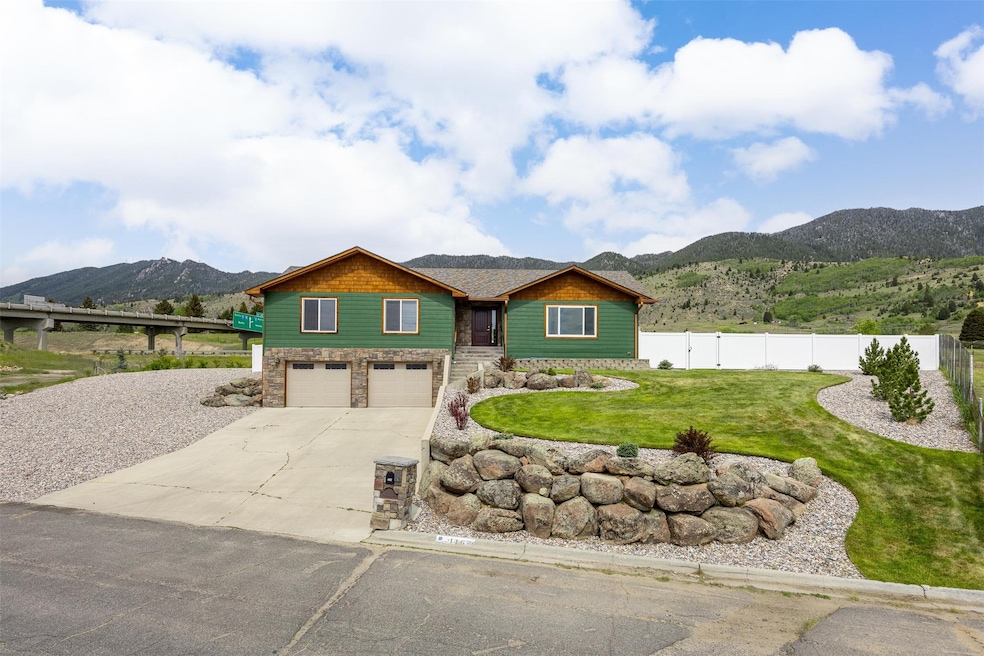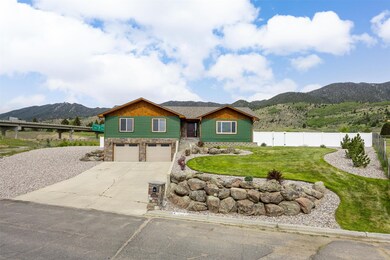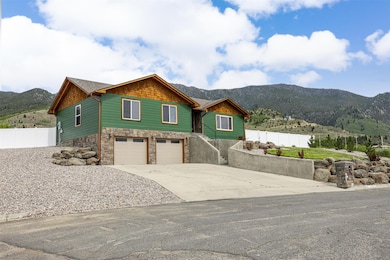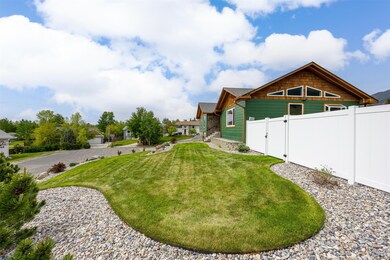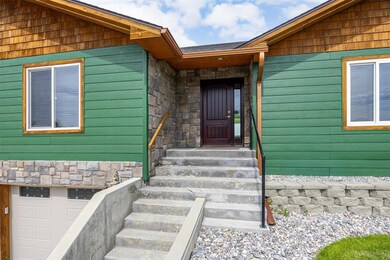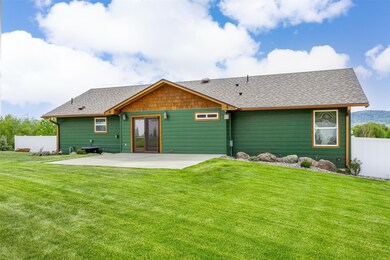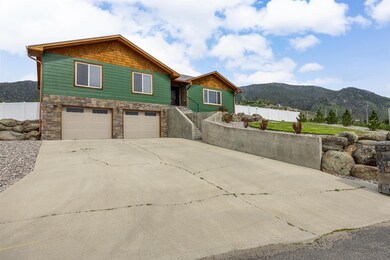
Estimated payment $3,474/month
Highlights
- Ranch Style House
- Central Air
- 2 Car Garage
- No HOA
About This Home
Step into this well-designed 4-bedroom, 3-bath home featuring an open-concept main level perfect for modern living. The main floor offers a spacious living area that flows seamlessly into the dining space and kitchen – ideal for everyday life and entertaining. Also on the main level, you'll find the master suite with its own private bath for added comfort and convenience. The fully finished lower level expands your living space with a large family room, third bathroom, additional bedroom, and a dedicated laundry room. The attached, insulated 2-car garage offers direct entry to the lower level – keeping you dry and warm year-round. Out back, enjoy a fully fenced yard with a concrete patio – great for relaxing, grilling, or letting pets roam freely. This home truly checks all the boxes: space, function, privacy, and value, with the added benefit of numerous recent upgrades! This home has been meticulously maintained and boasts significant updates, ensuring comfort and value for years to come. Recent improvements include:
2024: New AC, new fence, updated landscaping, extended sprinkler system, and new outside stair railing.
2023: New roof and new patio doors.
2022: New water heater, interior and exterior paint, new garage doors, new refrigerator, and new dishwasher.
These thoughtful upgrades provide peace of mind and enhance the home's overall appeal and longevity. You'll appreciate the attention to detail and the investment made to ensure this property is move-in ready and ready to enjoy!
Listing Agent
McLeod Real Estate Group License #RRE-RBS-LIC-117890 Listed on: 06/09/2025
Home Details
Home Type
- Single Family
Est. Annual Taxes
- $4,132
Year Built
- Built in 2007
Lot Details
- 0.46 Acre Lot
- Zoning described as R1
Parking
- 2 Car Garage
Home Design
- 2,524 Sq Ft Home
- Ranch Style House
- Poured Concrete
Kitchen
- Oven or Range
- <<microwave>>
- Dishwasher
Bedrooms and Bathrooms
- 4 Bedrooms
- 3 Full Bathrooms
Utilities
- Central Air
Additional Features
- Finished Basement
Community Details
- No Home Owners Association
- Continental Heights 1 Subdivision
Listing and Financial Details
- Assessor Parcel Number 01119833228200000
Map
Home Values in the Area
Average Home Value in this Area
Tax History
| Year | Tax Paid | Tax Assessment Tax Assessment Total Assessment is a certain percentage of the fair market value that is determined by local assessors to be the total taxable value of land and additions on the property. | Land | Improvement |
|---|---|---|---|---|
| 2024 | $4,132 | $398,100 | $0 | $0 |
| 2023 | $4,708 | $453,800 | $0 | $0 |
| 2022 | $4,164 | $318,881 | $0 | $0 |
| 2021 | $4,298 | $318,881 | $0 | $0 |
| 2020 | $3,945 | $275,406 | $0 | $0 |
| 2019 | $3,955 | $275,406 | $0 | $0 |
| 2018 | $3,875 | $280,500 | $0 | $0 |
| 2017 | $2,846 | $280,500 | $0 | $0 |
| 2016 | $3,150 | $233,800 | $0 | $0 |
| 2015 | $2,465 | $233,800 | $0 | $0 |
| 2014 | $2,944 | $115,275 | $0 | $0 |
Property History
| Date | Event | Price | Change | Sq Ft Price |
|---|---|---|---|---|
| 06/09/2025 06/09/25 | For Sale | $565,000 | +13.0% | $224 / Sq Ft |
| 08/29/2022 08/29/22 | Sold | -- | -- | -- |
| 07/14/2022 07/14/22 | Pending | -- | -- | -- |
| 06/14/2022 06/14/22 | Price Changed | $499,900 | -3.9% | $201 / Sq Ft |
| 05/28/2022 05/28/22 | For Sale | $520,000 | +70.5% | $209 / Sq Ft |
| 04/06/2020 04/06/20 | Sold | -- | -- | -- |
| 12/11/2019 12/11/19 | For Sale | $305,000 | -- | $123 / Sq Ft |
Purchase History
| Date | Type | Sale Price | Title Company |
|---|---|---|---|
| Quit Claim Deed | -- | None Listed On Document | |
| Warranty Deed | -- | None Listed On Document | |
| Warranty Deed | -- | None Available | |
| Warranty Deed | -- | None Available | |
| Quit Claim Deed | -- | -- |
Mortgage History
| Date | Status | Loan Amount | Loan Type |
|---|---|---|---|
| Previous Owner | $293,584 | FHA | |
| Previous Owner | $240,491 | No Value Available |
Similar Homes in Butte, MT
Source: Montana Regional MLS
MLS Number: 30050697
APN: 01-1198-33-2-28-20-0000
- 117 Rocky Mountain Ln
- 152 Shorty Dr
- 3620 Saddle Rock Rd
- 130 Rampart Dr
- LOT 9 Tbd Stonecrop Rd
- Lots 1-5 Columbus Ave
- TBD L-3 Shorty Dr
- TBD Shorty Dr
- 104 Cedar Lake Ct
- 3946 E Ridge Rd
- 3790 Continental Dr
- 501 Shorty Way
- 105 Country Club Ln
- 6 Cedar Lake Dr
- 1035 Shorty Dr
- 4930 Saddle Rock Rd
- 3625 Gladstone Ave
- 34 Bantry Way
- 3211 Floral Blvd
- 2802 White Blvd
- 3133 Paxson Ave Unit paxsonhouse
- 3532 Gaylord St
- 4000 Corto Rd
- 1133 Delaware Ave
- 501 S Colorado St Unit B
- 608 S Jackson St
- 605 W Galena St
- 826 W Silver St
- 635 W Park St Unit 633
- 517 N Montana St
- 508 Jasper St
- 122 N Alabama St Unit 122
- 1119 W Park St Unit 1/2
- 1126 W Woolman St Unit 1126
- 19 State St Unit 202
- 19 State St Unit 212
- 218 E 3rd St Unit 2C
