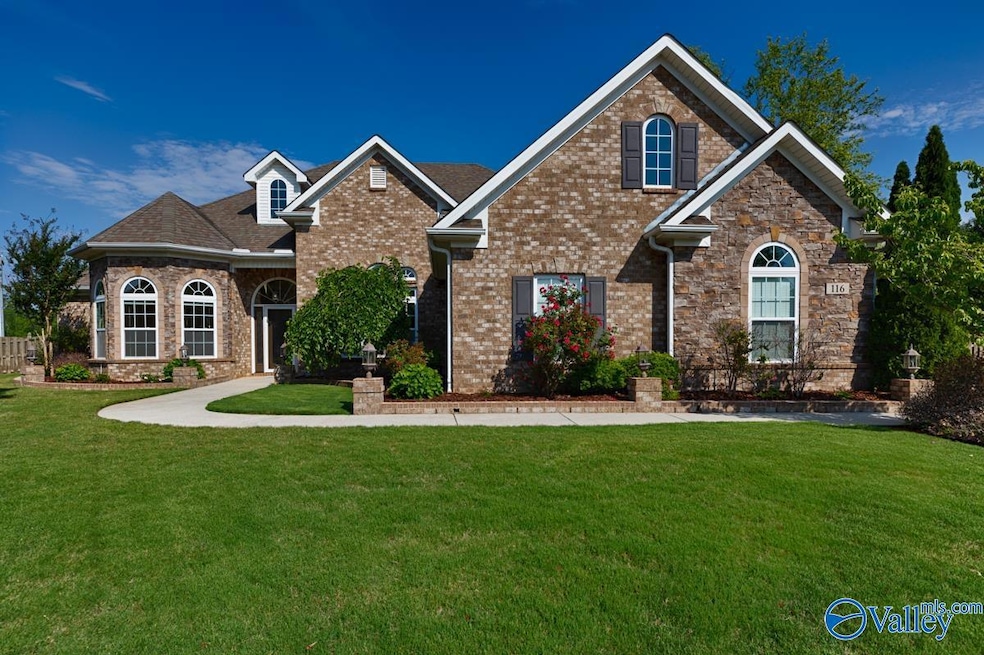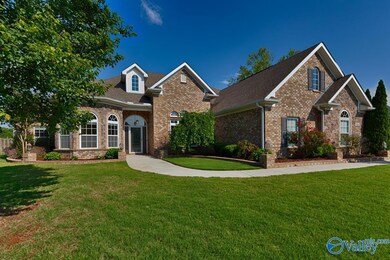
116 Woodmere Ct Madison, AL 35756
Highlights
- 0.79 Acre Lot
- Main Floor Primary Bedroom
- 3 Car Garage
- Heritage Elementary School Rated A
- Central Heating and Cooling System
- Privacy Fence
About This Home
As of June 2023FABULOUSLY MAINTAINED HOME, LARGE LOT, ON CUL-DE-SAC, IN MADISON; THIS HOME WILL CHECK ALL OF YOUR BOXES! Welcome guests into the beautiful open foyer, host dinner parties in the large dining room featuring 12ft ceilings and work from home in the office space boasting 11ft ceilings! You'll love to entertain in the open kitchen featuring granite countertops, backsplash, island and double ovens. Relax in the spacious master bedroom with an en suite bathroom featuring large soaking tub, his and hers closets, and separate his and her sinks. Enjoy spending time in the heated and cooled sunroom overlooking your oversized backyard, you'll have room plus some to create your dream backyar
Home Details
Home Type
- Single Family
Est. Annual Taxes
- $4,136
Year Built
- Built in 2011
Lot Details
- 0.79 Acre Lot
- Lot Dimensions are 163 x 201 x 183 x 129
- Privacy Fence
Parking
- 3 Car Garage
Home Design
- Slab Foundation
Interior Spaces
- 3,846 Sq Ft Home
- Property has 2 Levels
- Gas Log Fireplace
Bedrooms and Bathrooms
- 5 Bedrooms
- Primary Bedroom on Main
Schools
- Liberty Elementary School
- Jamesclemens High School
Utilities
- Central Heating and Cooling System
Community Details
- Property has a Home Owners Association
- Whitworth Farms HOA, Phone Number (256) 881-4522
- Built by WOODLAND HOMES
- Whitworth Farms Subdivision
Listing and Financial Details
- Tax Lot 130
- Assessor Parcel Number 17 01 12 0 000 130.000
Ownership History
Purchase Details
Home Financials for this Owner
Home Financials are based on the most recent Mortgage that was taken out on this home.Purchase Details
Home Financials for this Owner
Home Financials are based on the most recent Mortgage that was taken out on this home.Similar Homes in Madison, AL
Home Values in the Area
Average Home Value in this Area
Purchase History
| Date | Type | Sale Price | Title Company |
|---|---|---|---|
| Deed | $650,000 | Title Order Nbr Only | |
| Deed | $404,135 | -- | |
| Deed | -- | -- |
Mortgage History
| Date | Status | Loan Amount | Loan Type |
|---|---|---|---|
| Open | $550,000 | Construction | |
| Previous Owner | $303,200 | VA | |
| Previous Owner | $402,000 | Stand Alone Refi Refinance Of Original Loan | |
| Previous Owner | $404,135 | No Value Available |
Property History
| Date | Event | Price | Change | Sq Ft Price |
|---|---|---|---|---|
| 07/12/2025 07/12/25 | For Sale | $710,000 | +9.2% | $174 / Sq Ft |
| 06/29/2023 06/29/23 | Sold | $650,000 | 0.0% | $169 / Sq Ft |
| 05/27/2023 05/27/23 | Pending | -- | -- | -- |
| 05/25/2023 05/25/23 | Price Changed | $649,900 | -2.3% | $169 / Sq Ft |
| 05/18/2023 05/18/23 | For Sale | $665,000 | -- | $173 / Sq Ft |
Tax History Compared to Growth
Tax History
| Year | Tax Paid | Tax Assessment Tax Assessment Total Assessment is a certain percentage of the fair market value that is determined by local assessors to be the total taxable value of land and additions on the property. | Land | Improvement |
|---|---|---|---|---|
| 2024 | $4,136 | $58,180 | $0 | $0 |
| 2023 | $4,146 | $55,280 | $0 | $0 |
| 2022 | $3,262 | $45,900 | $0 | $0 |
| 2021 | $2,938 | $41,400 | $0 | $0 |
| 2020 | $2,648 | $37,380 | $0 | $0 |
| 2019 | $2,502 | $42,420 | $0 | $0 |
| 2018 | $2,321 | $39,400 | $0 | $0 |
| 2017 | $2,311 | $39,400 | $0 | $0 |
| 2016 | $2,311 | $394,000 | $0 | $0 |
| 2015 | $2,321 | $39,400 | $0 | $0 |
| 2014 | $2,269 | $0 | $0 | $0 |
Agents Affiliated with this Home
-
Trevor Trainer

Seller's Agent in 2025
Trevor Trainer
Kendall James Realty
(256) 603-6755
24 in this area
81 Total Sales
-
Haley Charlton

Seller's Agent in 2023
Haley Charlton
Crue Realty
(256) 724-0030
3 in this area
39 Total Sales
-
Deanne Gilreath

Buyer's Agent in 2023
Deanne Gilreath
Legend Realty
(256) 990-0782
1 in this area
94 Total Sales
Map
Source: ValleyMLS.com
MLS Number: 1834468
APN: 17-01-12-0-000-130.000
- 107 Ashville Wood Ct
- 103 Carlton Woods Dr
- 130 Mattie Ct
- 126 Mattie Ct
- 133 Mildred Way
- 267 Brighton Park Way
- 134 Sawrock Dr
- 104 Rockgage Dr
- 104 Mattie Ct
- 118 Wesly Clark Blvd
- 128 Hatley Ln
- 117 Lomond Branch
- 164 Madison Branch Blvd
- 113 Lomond Branch
- 10541 Cedar Acres Ln
- 111 Lomond Branch
- Lot 1 - 10612 Cedar Acres Ln
- 139 Fox Hollow Dr
- 140 Fox Hollow Dr
- 145 Bakerfield Rd






