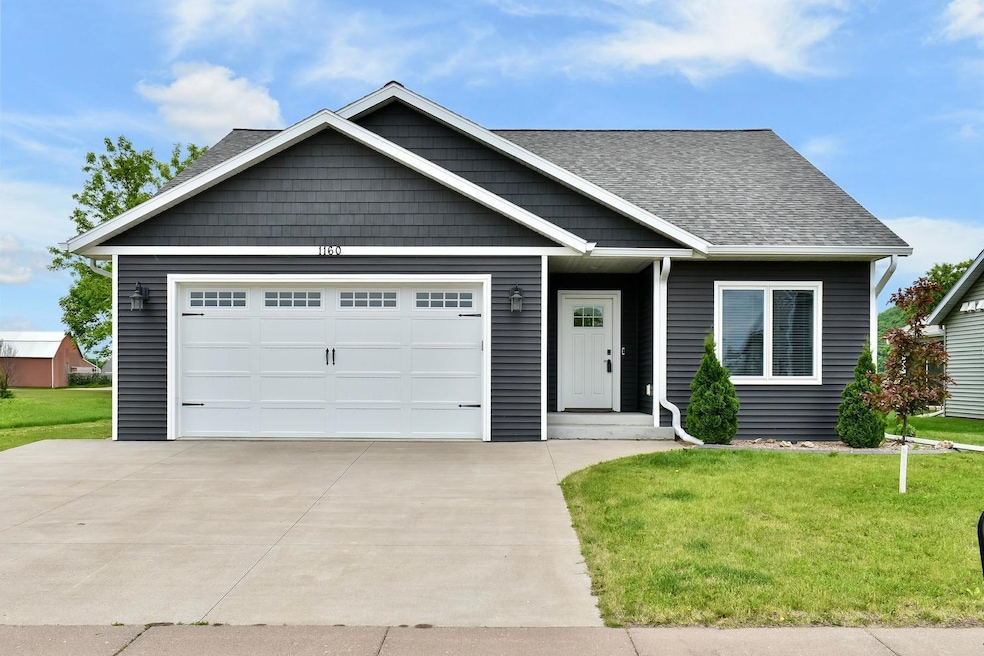
1160 21st St Wabasha, MN 55981
Estimated payment $3,496/month
Highlights
- 30,928 Sq Ft lot
- No HOA
- Stainless Steel Appliances
- Wabasha-Kellogg Secondary School Rated 9+
- Den
- The kitchen features windows
About This Home
Modern Comfort Meets Country Charm in This Beautiful 3-Bed, 3-Bath HomeNestled in a newer subdivision, this stunning single-family home combines sleek, modern design with practical living spaces perfect for today's lifestyle. With an open floor plan and stylish finishes throughout, this 3-bedroom, 3-bath gem offers over 2500 square feet of thoughtfully designed living space. Step into a spacious main level featuring a bright living room and dining area, a large walk-in pantry ideal for any home chef, and the convenience of main-floor laundry located in the primary suite. The primary suite also includes a generous walk-in closet and private bath, creating the perfect personal retreat. The lower level features a large family room perfect for streaming movies. The 3rd bedroom also features an attached den that makes an ideal office space. An added bonus is the large storage room with utility sink. Enjoy outdoor living with a charming front porch and a backyard patio- perfect for entertaining or relaxing on warm evenings. The attached two-stall garage offers plenty of room for vehicles and storage. The concrete landscape edging makes yard maintenance a breeze. A standout feature of this property is the large pole shed with a lean-to, already set up for in-floor heating-ideal for a workshop, hobby space, extra storage or entertaining. Don't miss the chance to own this move-in-ready home that blends modern aesthetics with everyday function in a peaceful, growing neighborhood located in close proximity to the public school.
Home Details
Home Type
- Single Family
Est. Annual Taxes
- $5,490
Year Built
- Built in 2018
Lot Details
- 0.71 Acre Lot
- Lot Dimensions are 75x349x100x195x25x150
Parking
- 2 Car Attached Garage
- Insulated Garage
- Garage Door Opener
Interior Spaces
- 1-Story Property
- Family Room
- Living Room
- Den
- Storage Room
- Utility Room
- Utility Room Floor Drain
Kitchen
- Range
- Microwave
- Dishwasher
- Stainless Steel Appliances
- Disposal
- The kitchen features windows
Bedrooms and Bathrooms
- 3 Bedrooms
Laundry
- Dryer
- Washer
Finished Basement
- Basement Fills Entire Space Under The House
- Basement Storage
- Basement Window Egress
Additional Features
- Air Exchanger
- Forced Air Heating and Cooling System
Community Details
- No Home Owners Association
- Kuk Add Subdivision
Listing and Financial Details
- Assessor Parcel Number R270162400
Map
Home Values in the Area
Average Home Value in this Area
Tax History
| Year | Tax Paid | Tax Assessment Tax Assessment Total Assessment is a certain percentage of the fair market value that is determined by local assessors to be the total taxable value of land and additions on the property. | Land | Improvement |
|---|---|---|---|---|
| 2025 | $5,490 | $378,500 | $61,800 | $316,700 |
| 2024 | $5,490 | $384,100 | $61,800 | $322,300 |
| 2023 | $4,274 | $340,600 | $61,800 | $278,800 |
| 2022 | $4,060 | $305,400 | $60,300 | $245,100 |
| 2021 | $3,302 | $271,800 | $56,400 | $215,400 |
| 2020 | $3,734 | $224,400 | $56,400 | $168,000 |
| 2019 | $428 | $251,600 | $70,000 | $181,600 |
Property History
| Date | Event | Price | Change | Sq Ft Price |
|---|---|---|---|---|
| 05/29/2025 05/29/25 | For Sale | $550,000 | -- | $217 / Sq Ft |
Purchase History
| Date | Type | Sale Price | Title Company |
|---|---|---|---|
| Warranty Deed | $18,000 | None Available | |
| Deed | $20,000 | None Available |
Mortgage History
| Date | Status | Loan Amount | Loan Type |
|---|---|---|---|
| Open | $140,000 | New Conventional | |
| Previous Owner | $97,000 | Future Advance Clause Open End Mortgage |
Similar Home in Wabasha, MN
Source: NorthstarMLS
MLS Number: 6728289
APN: R-27.01624.00
- 1150 Eagle Ln
- 1148 Eagle Ln
- 1130 21st St
- Lot 1 Block 2 Hiawatha Dr E
- 1614 River Dr S
- 1608 River Dr S
- 1510 River Dr S
- 1610 River Dr S
- 1612 River Dr S
- 1512 River Dr S
- 705 14th St
- 611 Circle Dr
- 530 12th St E
- 318 10th St E
- 506 9th St E
- 836 Milligan Ave
- 735 Broadway Ave
- Lot 9 177th Ave
- 717 Broadway Ave
- 718 Broadway Ave
- 302 S Main St
- N1000 County Road Cc
- 213 N Park St Unit 1
- 213 N Park St Unit 2
- 36388 Golfview Ridge Way
- 4980 Service Dr Unit 302A
- 4984 Service Dr Unit 211
- 4960 Service Dr Unit 302
- Hickory Ln
- 1719 W 5th St Unit 102
- 1515 W 5th St
- 1258 Randall St
- 515 W 7th St
- 166 W Broadway St
- 307 W Howard St
- 225 Main St
- 77 W 3rd St Unit 203
- 51 E 4th St
- 129 E 3rd St Unit 129 1/2 E 3RD
- 2669 Kathleen Ln NE






