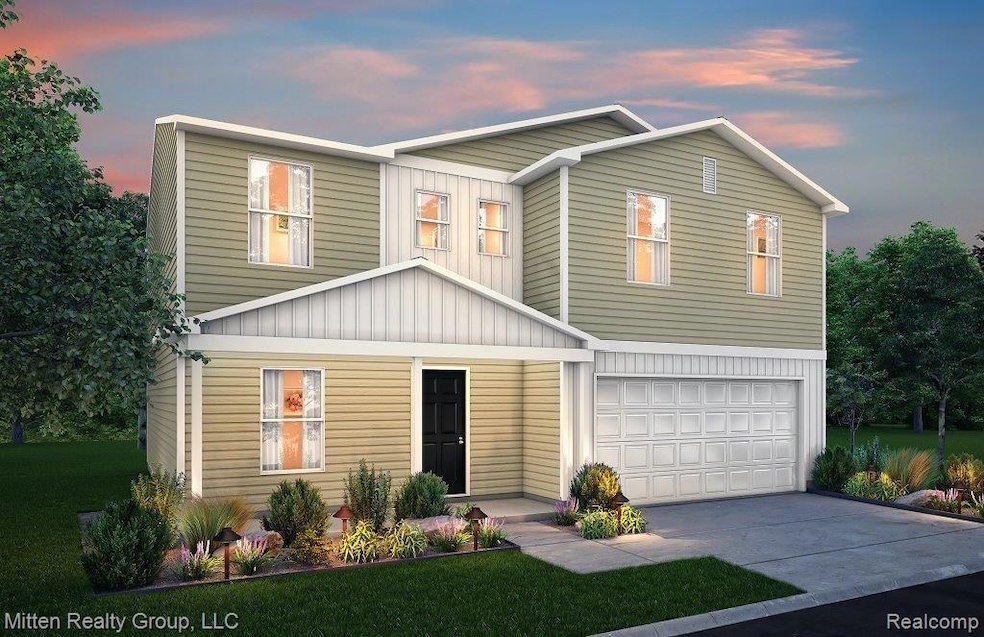
$249,500
- 5 Beds
- 2.5 Baths
- 2,006 Sq Ft
- 1301 N Gould St
- Owosso, MI
Four to Five Bedroom, 2.5 Bath Ranch with 2.5 car garage and finished basement with family room, rec. room and 5th bedroom! Living room with built-in electric fireplace and frame TV included! Dining room with tambour wall open to kitchen with range, refrigerator, dishwasher, and microwave included! Primary bedroom suite with open, easy-entry shower! Roof new 2022. Upgraded electric 2024.
Morgan Beilfuss The Home Office Realty LLC
