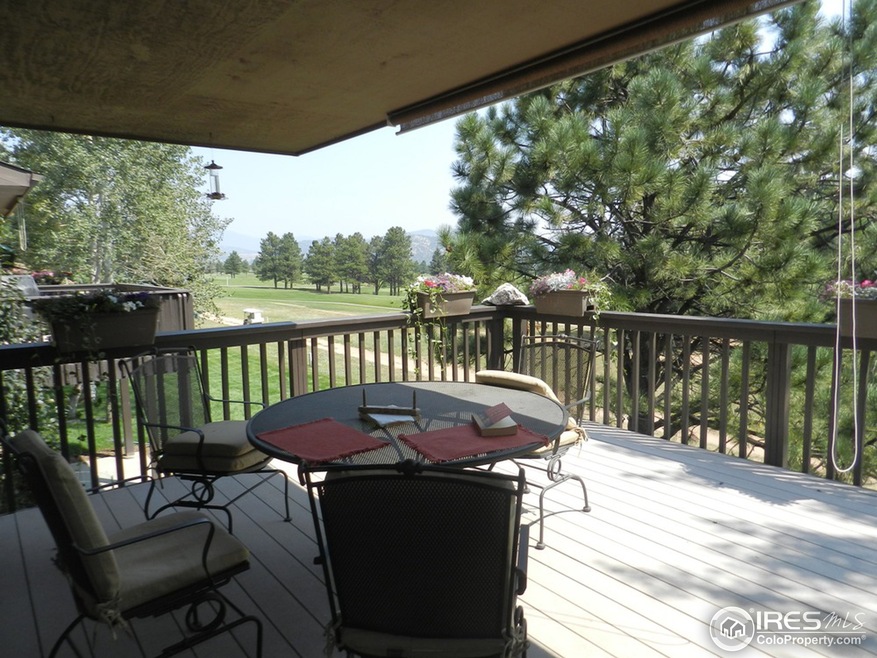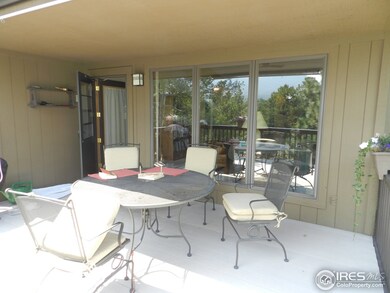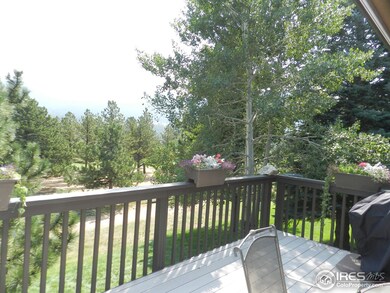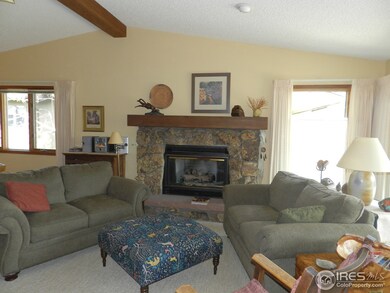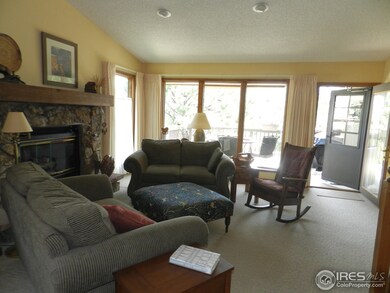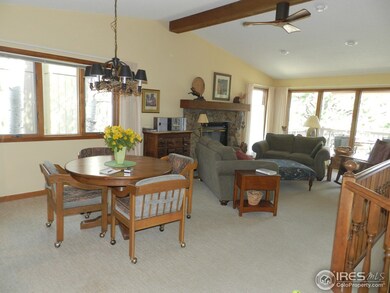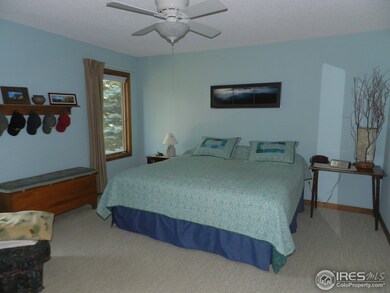
1160 Fairway Club Cir Unit 1 Estes Park, CO 80517
Highlights
- Spa
- Deck
- Raised Ranch Architecture
- Open Floorplan
- Wooded Lot
- End Unit
About This Home
As of February 2024On the golf course 6th Fairway. Many Aspen & Ponderosa trees. Large oversized deck (15' X 16") & patio. A perfect location with nice privacy. The 3 Bed 3 Bath condo has a moss rock fireplace in living area, which is an open concept floor plan. Lower level has an oversized walk-out patio. In addition to inclusions of the HOA fees listed under "Assn Fee Includes", it also take care of Decks, Gutters, and Street Maintenance. Annual insurance is $409 billed annually.
Last Agent to Sell the Property
Ann Racine
Range Realty Listed on: 08/25/2018
Townhouse Details
Home Type
- Townhome
Est. Annual Taxes
- $2,174
Year Built
- Built in 1987
Lot Details
- End Unit
- East Facing Home
- Sprinkler System
- Wooded Lot
HOA Fees
- $320 Monthly HOA Fees
Parking
- 2 Car Attached Garage
Home Design
- Raised Ranch Architecture
- Slab Foundation
- Wood Frame Construction
- Composition Roof
- Wood Siding
Interior Spaces
- 2,140 Sq Ft Home
- 1-Story Property
- Open Floorplan
- Central Vacuum
- Ceiling Fan
- Gas Fireplace
- Double Pane Windows
- Window Treatments
- Wood Frame Window
- Family Room
- Living Room with Fireplace
- Radon Detector
Kitchen
- Electric Oven or Range
- <<selfCleaningOvenToken>>
- <<microwave>>
- Dishwasher
- Disposal
Flooring
- Carpet
- Tile
Bedrooms and Bathrooms
- 3 Bedrooms
- Walk-In Closet
- Primary Bathroom is a Full Bathroom
- Primary bathroom on main floor
Laundry
- Laundry on main level
- Dryer
- Washer
Basement
- Walk-Out Basement
- Partial Basement
Accessible Home Design
- Low Pile Carpeting
Outdoor Features
- Spa
- Deck
- Patio
Schools
- Estes Park Elementary And Middle School
- Estes Park High School
Utilities
- Cooling Available
- Forced Air Heating System
- Satellite Dish
- Cable TV Available
Listing and Financial Details
- Assessor Parcel Number R1275402
Community Details
Overview
- Association fees include trash, snow removal, ground maintenance, management, maintenance structure, water/sewer, hazard insurance
- Fairway Club Subdivision
Security
- Storm Doors
Ownership History
Purchase Details
Home Financials for this Owner
Home Financials are based on the most recent Mortgage that was taken out on this home.Purchase Details
Home Financials for this Owner
Home Financials are based on the most recent Mortgage that was taken out on this home.Purchase Details
Purchase Details
Purchase Details
Similar Homes in Estes Park, CO
Home Values in the Area
Average Home Value in this Area
Purchase History
| Date | Type | Sale Price | Title Company |
|---|---|---|---|
| Special Warranty Deed | $674,000 | Ascent Escrow & Title | |
| Warranty Deed | $460,000 | None Available | |
| Warranty Deed | $300,000 | -- | |
| Personal Reps Deed | $315,000 | -- | |
| Warranty Deed | $125,200 | -- |
Mortgage History
| Date | Status | Loan Amount | Loan Type |
|---|---|---|---|
| Previous Owner | $300,000 | Unknown |
Property History
| Date | Event | Price | Change | Sq Ft Price |
|---|---|---|---|---|
| 02/08/2024 02/08/24 | Sold | $674,000 | -1.6% | $315 / Sq Ft |
| 01/24/2024 01/24/24 | Pending | -- | -- | -- |
| 01/05/2024 01/05/24 | For Sale | $685,000 | +48.9% | $320 / Sq Ft |
| 08/11/2019 08/11/19 | Off Market | $460,000 | -- | -- |
| 05/13/2019 05/13/19 | Sold | $460,000 | -5.2% | $215 / Sq Ft |
| 04/13/2019 04/13/19 | Pending | -- | -- | -- |
| 08/25/2018 08/25/18 | For Sale | $485,000 | -- | $227 / Sq Ft |
Tax History Compared to Growth
Tax History
| Year | Tax Paid | Tax Assessment Tax Assessment Total Assessment is a certain percentage of the fair market value that is determined by local assessors to be the total taxable value of land and additions on the property. | Land | Improvement |
|---|---|---|---|---|
| 2025 | $3,233 | $47,832 | $4,784 | $43,048 |
| 2024 | $3,178 | $47,832 | $4,784 | $43,048 |
| 2022 | $2,471 | $32,359 | $4,962 | $27,397 |
| 2021 | $2,537 | $33,290 | $5,105 | $28,185 |
| 2020 | $2,603 | $33,719 | $5,105 | $28,614 |
| 2019 | $2,588 | $33,719 | $5,105 | $28,614 |
| 2018 | $2,163 | $27,324 | $5,141 | $22,183 |
| 2017 | $2,174 | $27,324 | $5,141 | $22,183 |
| 2016 | $2,186 | $29,109 | $5,683 | $23,426 |
| 2015 | $2,208 | $29,110 | $5,680 | $23,430 |
| 2014 | $1,848 | $24,990 | $4,820 | $20,170 |
Agents Affiliated with this Home
-
Tom Thomas

Seller's Agent in 2024
Tom Thomas
First Colorado Realty
(970) 481-3619
136 in this area
199 Total Sales
-
Scott Thompson

Buyer's Agent in 2024
Scott Thompson
KW Realty NoCo-Estes
(970) 590-9941
127 in this area
186 Total Sales
-
A
Seller's Agent in 2019
Ann Racine
Range Realty
Map
Source: IRES MLS
MLS Number: 860435
APN: 25311-37-001
- 1141 Fairway Club Cir Unit C3
- 1132 Fairway Club Ln Unit 2
- 1162 Fairway Club Ln Unit 1
- 1111 Fairway Club Cir Unit 1
- 1155 S Saint Vrain Ave Unit 1-3
- 1155 S Saint Vrain Ave Unit 6
- 1250 S Saint Vrain Ave Unit 12
- 1010 S Saint Vrain Ave Unit 4
- 1010 S Saint Vrain Ave
- 1017 Pine Knoll Dr
- 1013 Lexington Ln
- 1026 Lexington Ln
- 910 Shady Ln
- 850 Shady Ln
- 1049 Pine Knoll Dr
- 1411 Vail Ct
- 1137 Fish Creek Rd
- 734 Birdie Ln Unit 15
- 1059 Lexington Ln
- 1600 Wapiti Cir Unit 54
