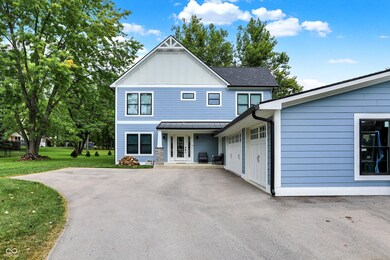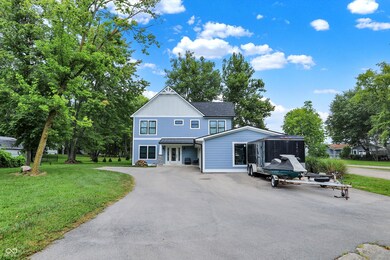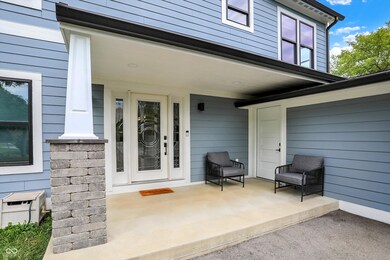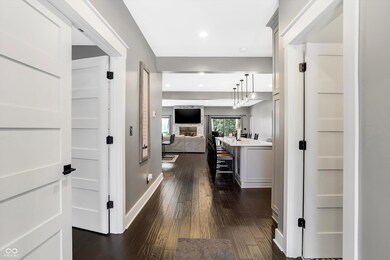
1160 Nantucket Dr Cicero, IN 46034
Highlights
- Lake Front
- Vaulted Ceiling
- Wood Flooring
- Marina View
- Traditional Architecture
- No HOA
About This Home
As of April 2025This wonderful lakefront home on Morse Reservoir was rebuilt from ground up 3 years ago. Everything is new! With 4BR 3BA's this home has a multitude of features. Gourmet kitchen with high end commercial appliances and large island with room for 5 people to eat at. Gorgeous Primary bedroom with double walk in closets, well done walk in shower, double sinks, stand alone tub exudes comfort. To add to the primary BR a great Trex deck is entered on to from the Primary BR. 2 other bedrooms on the second floor are all large enough for whatever they are needed for. Good sized loft is another living area with good size. A large family room with fireplace gives a nice view of the lake. Go out to the garage and notice that although it is 3 bays wide it is actually big enough for 4 vehicles. Walk out of the garage head out towards the lake. Notice the large patio off of the family room, then get to the dock! Huge with outdoor bar, plenty of sitting space and potential for a fire pit. And then take a look at the boat lift. Its like feature after feature keeps presenting itself. Whatever you do don't miss out on this house. Schedule your showing today!!!
Last Agent to Sell the Property
CENTURY 21 Scheetz Brokerage Email: aweems@c21scheetz.com License #RB14044375 Listed on: 08/16/2024

Home Details
Home Type
- Single Family
Est. Annual Taxes
- $5,224
Year Built
- Built in 1976 | Remodeled
Lot Details
- 0.35 Acre Lot
- Lake Front
- Reservoir Front
Parking
- 4 Car Attached Garage
Property Views
- Marina
- Lake
Home Design
- Traditional Architecture
- Cement Siding
Interior Spaces
- 2-Story Property
- Wet Bar
- Woodwork
- Vaulted Ceiling
- Paddle Fans
- Gas Log Fireplace
- Thermal Windows
- Vinyl Clad Windows
- Entrance Foyer
- Family Room with Fireplace
- Breakfast Room
- Wood Flooring
- Crawl Space
Kitchen
- Eat-In Kitchen
- Gas Oven
- Recirculated Exhaust Fan
- <<builtInMicrowave>>
- Dishwasher
- Kitchen Island
- Trash Compactor
- Disposal
Bedrooms and Bathrooms
- 4 Bedrooms
- Walk-In Closet
- Dual Vanity Sinks in Primary Bathroom
Laundry
- Laundry Room
- Laundry on main level
- Dryer
- Washer
Outdoor Features
- Balcony
- Multiple Outdoor Decks
Schools
- Hamilton Heights Elementary School
- Hamilton Heights Middle School
- Hamilton Heights High School
Utilities
- Forced Air Heating System
- Tankless Water Heater
- Gas Water Heater
- Water Purifier
Community Details
- No Home Owners Association
- Cicero Shores Subdivision
Listing and Financial Details
- Legal Lot and Block 183 / 5
- Assessor Parcel Number 290601301009000011
- Seller Concessions Not Offered
Ownership History
Purchase Details
Home Financials for this Owner
Home Financials are based on the most recent Mortgage that was taken out on this home.Purchase Details
Home Financials for this Owner
Home Financials are based on the most recent Mortgage that was taken out on this home.Purchase Details
Home Financials for this Owner
Home Financials are based on the most recent Mortgage that was taken out on this home.Similar Homes in Cicero, IN
Home Values in the Area
Average Home Value in this Area
Purchase History
| Date | Type | Sale Price | Title Company |
|---|---|---|---|
| Quit Claim Deed | -- | None Listed On Document | |
| Interfamily Deed Transfer | -- | None Available | |
| Warranty Deed | -- | Stewart Title |
Mortgage History
| Date | Status | Loan Amount | Loan Type |
|---|---|---|---|
| Open | $1,460,000 | New Conventional | |
| Closed | $575,000 | New Conventional | |
| Previous Owner | $153,600 | Credit Line Revolving | |
| Previous Owner | $396,000 | New Conventional | |
| Previous Owner | $420,000 | Construction | |
| Previous Owner | $231,000 | New Conventional | |
| Previous Owner | $35,200 | Credit Line Revolving | |
| Previous Owner | $220,000 | Unknown | |
| Previous Owner | $158,400 | Purchase Money Mortgage | |
| Previous Owner | $39,600 | Stand Alone Second | |
| Previous Owner | $131,200 | Unknown |
Property History
| Date | Event | Price | Change | Sq Ft Price |
|---|---|---|---|---|
| 07/11/2025 07/11/25 | For Sale | $1,150,000 | +15.0% | $374 / Sq Ft |
| 04/11/2025 04/11/25 | Sold | $1,000,000 | -4.7% | $326 / Sq Ft |
| 03/14/2025 03/14/25 | Pending | -- | -- | -- |
| 09/30/2024 09/30/24 | Price Changed | $1,049,000 | -6.7% | $341 / Sq Ft |
| 09/06/2024 09/06/24 | Price Changed | $1,124,900 | -6.3% | $366 / Sq Ft |
| 08/16/2024 08/16/24 | For Sale | $1,200,000 | -- | $391 / Sq Ft |
Tax History Compared to Growth
Tax History
| Year | Tax Paid | Tax Assessment Tax Assessment Total Assessment is a certain percentage of the fair market value that is determined by local assessors to be the total taxable value of land and additions on the property. | Land | Improvement |
|---|---|---|---|---|
| 2024 | $5,126 | $576,500 | $257,300 | $319,200 |
| 2023 | $5,126 | $512,600 | $257,300 | $255,300 |
| 2022 | $5,223 | $523,100 | $161,700 | $361,400 |
| 2021 | $3,273 | $326,600 | $161,700 | $164,900 |
| 2020 | $2,653 | $264,500 | $161,700 | $102,800 |
| 2019 | $2,292 | $230,000 | $113,900 | $116,100 |
| 2018 | $2,309 | $230,000 | $113,900 | $116,100 |
| 2017 | $2,176 | $216,700 | $113,900 | $102,800 |
| 2016 | $2,207 | $219,700 | $113,900 | $105,800 |
| 2014 | $2,109 | $210,000 | $109,900 | $100,100 |
| 2013 | $2,109 | $195,500 | $111,400 | $84,100 |
Agents Affiliated with this Home
-
Kimberly Ward

Seller's Agent in 2025
Kimberly Ward
North Eastern Group Realty, In
(260) 437-9844
346 Total Sales
-
Alan Weems

Seller's Agent in 2025
Alan Weems
CENTURY 21 Scheetz
(317) 850-5592
2 in this area
54 Total Sales
-
Non-BLC Member
N
Buyer's Agent in 2025
Non-BLC Member
MIBOR REALTOR® Association
Map
Source: MIBOR Broker Listing Cooperative®
MLS Number: 21995305
APN: 29-06-01-301-009.000-011
- 1940 Stringtown Pike
- 826 N Lanyard Dr
- 1240 Stringtown Pike
- 100 Confidential Dr
- 2029 Seven Peaks Dr
- 75 Hovden Dr
- 50 Hovden Dr
- 2025 W Morse Dr
- 247 Verdant Dr
- 131 Batteese Dr
- 129 Wilson St
- 2390 Lincoln Dr
- 104 Perlican Dr
- 31 Hollister Way
- 15 Morse Ct
- 31 Bluewater Dr
- 29 Bluewater Dr
- 71 E Cove Ct
- 18 Point Ln
- 3040 Stilton Dr






