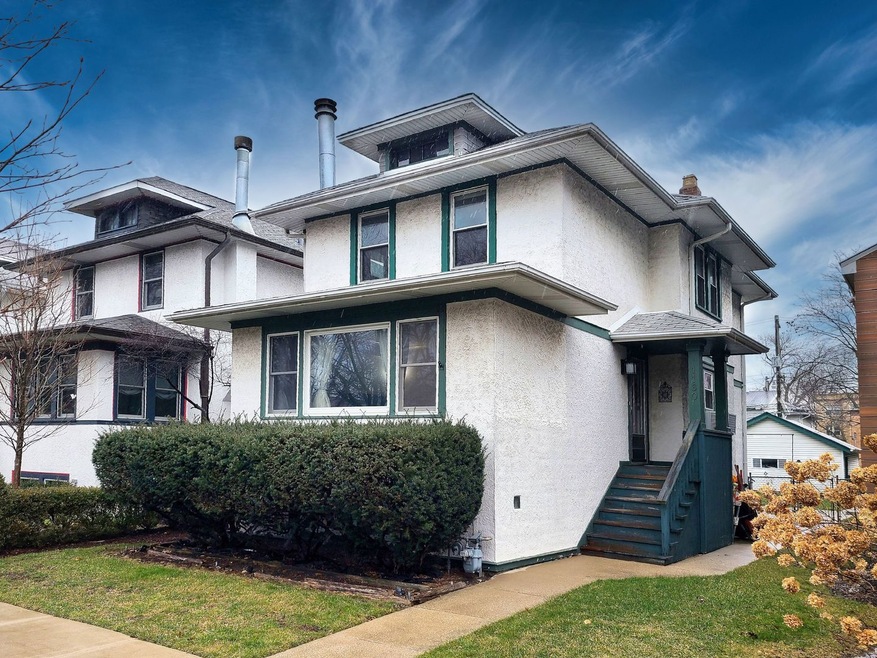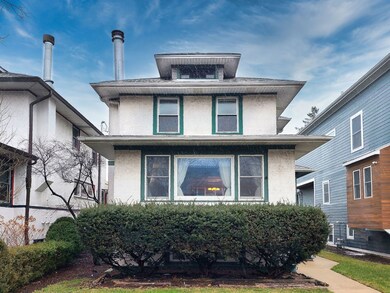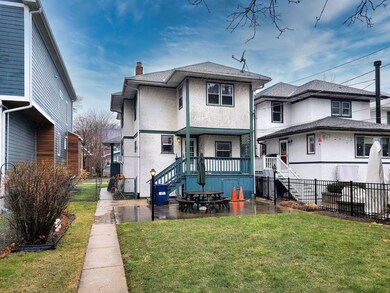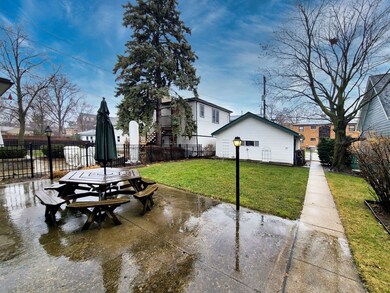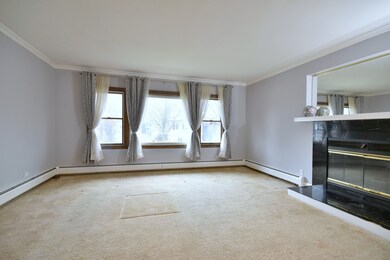
1160 S Grove Ave Oak Park, IL 60304
Highlights
- Deck
- Property is near a park
- Wood Flooring
- Abraham Lincoln Elementary School Rated A-
- American Four Square Architecture
- 2-minute walk to Euclid Square Park
About This Home
As of March 2024Welcome home! Transform this spacious American four-square home and bring it back to its original glory! 3+1 Bedrooms and 2 1/2 bathrooms located in the sought-after Lincoln school district. The side entrance into the home brings you to the spacious living room with a working wood-burning fireplace. Walk-in coat closet off the entry, great for storing all of your winter coats/boots and sports equipment. Separate dining room to enjoy family parties and entertaining. 1/2 bathroom on the main level right next to the kitchen and dining room. The kitchen features ample cabinetry and a breakfast nook. The back door off the kitchen leads to the deck, patio, and fully fenced backyard. Head upstairs to find another full bathroom and 3 bedrooms plus a tandem room off the 3rd bedroom. The basement is partially finished with a living area, bedroom, FULL bathroom, workbench, and laundry room. Oak floors underneath the carpet can be easily refinished and brought back to life. Some newer windows throughout the home. Bolier 2008. Water heater 2017. 2 car garage and large backyard. This home is situated on a culdesac block. The home is being sold AS-IS.
Last Agent to Sell the Property
RE/MAX In The Village License #475166249 Listed on: 02/18/2023

Last Buyer's Agent
@properties Christie's International Real Estate License #475139418

Home Details
Home Type
- Single Family
Est. Annual Taxes
- $8,114
Year Built
- Built in 1920
Lot Details
- Lot Dimensions are 137.1x33.33
- Paved or Partially Paved Lot
Parking
- 2 Car Detached Garage
- Garage Door Opener
- Parking Included in Price
Home Design
- American Four Square Architecture
- Stucco
Interior Spaces
- 1,728 Sq Ft Home
- 2-Story Property
- Paneling
- Wood Burning Fireplace
- Replacement Windows
- Family Room
- Living Room with Fireplace
- Formal Dining Room
- Tandem Room
- Pull Down Stairs to Attic
Kitchen
- Range<<rangeHoodToken>>
- <<microwave>>
- Dishwasher
Flooring
- Wood
- Partially Carpeted
- Vinyl
Bedrooms and Bathrooms
- 3 Bedrooms
- 4 Potential Bedrooms
- Walk-In Closet
- Soaking Tub
Laundry
- Laundry Room
- Dryer
- Washer
Partially Finished Basement
- Basement Fills Entire Space Under The House
- Walk-Up Access
- Exterior Basement Entry
- Finished Basement Bathroom
Outdoor Features
- Deck
- Patio
Location
- Property is near a park
Schools
- Abraham Lincoln Elementary Schoo
- Gwendolyn Brooks Middle School
- Oak Park & River Forest High Sch
Utilities
- Two Cooling Systems Mounted To A Wall/Window
- Radiator
- Baseboard Heating
- Heating System Uses Steam
- 150 Amp Service
- Lake Michigan Water
Listing and Financial Details
- Senior Tax Exemptions
- Homeowner Tax Exemptions
- Senior Freeze Tax Exemptions
Ownership History
Purchase Details
Home Financials for this Owner
Home Financials are based on the most recent Mortgage that was taken out on this home.Purchase Details
Home Financials for this Owner
Home Financials are based on the most recent Mortgage that was taken out on this home.Purchase Details
Home Financials for this Owner
Home Financials are based on the most recent Mortgage that was taken out on this home.Purchase Details
Similar Homes in the area
Home Values in the Area
Average Home Value in this Area
Purchase History
| Date | Type | Sale Price | Title Company |
|---|---|---|---|
| Warranty Deed | $606,500 | Citywide Title | |
| Deed | $350,000 | None Listed On Document | |
| Warranty Deed | $285,000 | Prairie Title | |
| Deed | -- | Chicago Title Land Trust Co |
Mortgage History
| Date | Status | Loan Amount | Loan Type |
|---|---|---|---|
| Open | $545,580 | New Conventional | |
| Previous Owner | $297,500 | Construction | |
| Previous Owner | $228,000 | Commercial | |
| Previous Owner | $97,000 | Unknown | |
| Previous Owner | $75,000 | Unknown | |
| Previous Owner | $40,000 | Unknown |
Property History
| Date | Event | Price | Change | Sq Ft Price |
|---|---|---|---|---|
| 03/15/2024 03/15/24 | Sold | $606,200 | -0.5% | $351 / Sq Ft |
| 02/13/2024 02/13/24 | Pending | -- | -- | -- |
| 01/15/2024 01/15/24 | For Sale | $609,000 | 0.0% | $352 / Sq Ft |
| 01/08/2024 01/08/24 | Pending | -- | -- | -- |
| 01/02/2024 01/02/24 | For Sale | $609,000 | +74.0% | $352 / Sq Ft |
| 05/08/2023 05/08/23 | Sold | $350,000 | -10.0% | $203 / Sq Ft |
| 04/08/2023 04/08/23 | Pending | -- | -- | -- |
| 04/01/2023 04/01/23 | Price Changed | $389,000 | 0.0% | $225 / Sq Ft |
| 04/01/2023 04/01/23 | For Sale | $389,000 | -0.8% | $225 / Sq Ft |
| 03/19/2023 03/19/23 | Pending | -- | -- | -- |
| 03/16/2023 03/16/23 | Price Changed | $392,000 | -1.8% | $227 / Sq Ft |
| 02/24/2023 02/24/23 | Price Changed | $399,000 | -3.9% | $231 / Sq Ft |
| 02/18/2023 02/18/23 | For Sale | $415,000 | -- | $240 / Sq Ft |
Tax History Compared to Growth
Tax History
| Year | Tax Paid | Tax Assessment Tax Assessment Total Assessment is a certain percentage of the fair market value that is determined by local assessors to be the total taxable value of land and additions on the property. | Land | Improvement |
|---|---|---|---|---|
| 2024 | $14,028 | $49,000 | $6,392 | $42,608 |
| 2023 | $13,917 | $49,000 | $6,392 | $42,608 |
| 2022 | $13,917 | $42,399 | $4,794 | $37,605 |
| 2021 | $8,114 | $42,398 | $4,794 | $37,604 |
| 2020 | $7,373 | $42,398 | $4,794 | $37,604 |
| 2019 | $8,566 | $37,238 | $4,337 | $32,901 |
| 2018 | $8,260 | $37,238 | $4,337 | $32,901 |
| 2017 | $7,937 | $45,281 | $4,337 | $40,944 |
| 2016 | $10,210 | $31,144 | $3,652 | $27,492 |
| 2015 | $9,610 | $31,144 | $3,652 | $27,492 |
| 2014 | $10,759 | $38,344 | $3,652 | $34,692 |
| 2013 | $10,822 | $37,760 | $3,652 | $34,108 |
Agents Affiliated with this Home
-
Jack Lattner

Seller's Agent in 2024
Jack Lattner
Compass
(630) 336-4080
6 in this area
19 Total Sales
-
Cynthia Vargas

Buyer's Agent in 2024
Cynthia Vargas
RE/MAX PREMIER
(312) 523-3259
1 in this area
10 Total Sales
-
Keri Meacham

Seller's Agent in 2023
Keri Meacham
RE/MAX
(773) 956-0250
18 in this area
48 Total Sales
-
Melissa Siegal

Buyer's Agent in 2023
Melissa Siegal
@ Properties
(312) 515-8007
2 in this area
528 Total Sales
Map
Source: Midwest Real Estate Data (MRED)
MLS Number: 11721522
APN: 16-18-329-005-0000
- 1150 S Oak Park Ave
- 1135 S Oak Park Ave
- 1143 Clinton Ave
- 1212 Wesley Ave
- 1237 Clinton Ave
- 1007 S Oak Park Ave Unit E
- 1236 Wesley Ave
- 1320 Oak Park Ave
- 1314 Wesley Ave
- 1336 Grove Ave
- 933 S Kenilworth Ave
- 1332 Euclid Ave
- 915 S Oak Park Ave Unit 1-B
- 1336 Euclid Ave
- 1340 Wesley Ave
- 629 Garfield St Unit 1N
- 1046 S Scoville Ave
- 1176 S Maple Ave
- 1321 East Ave
- 1329 Wisconsin Ave
