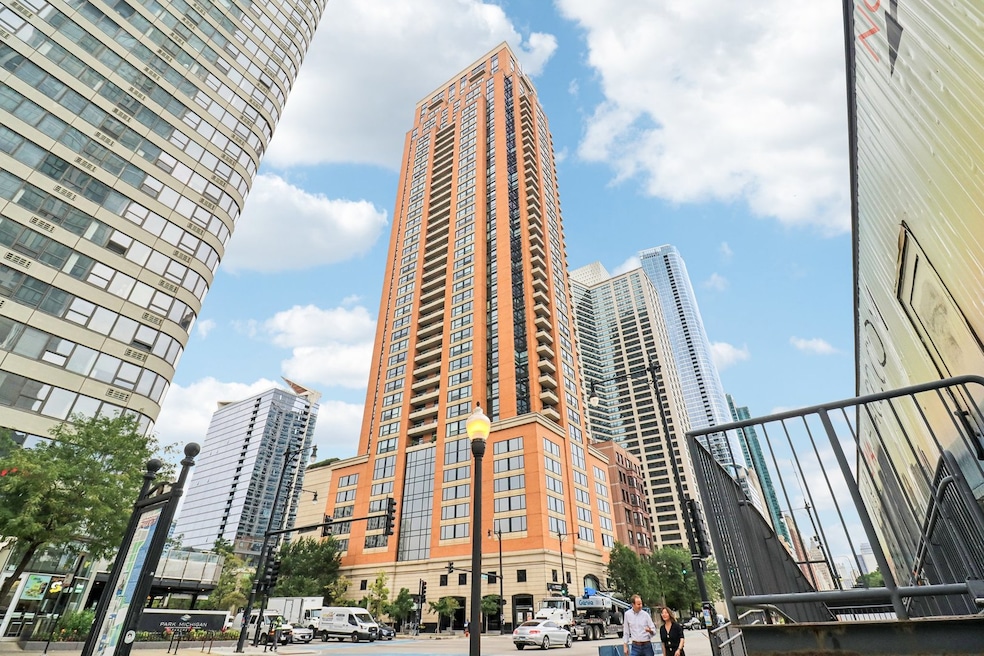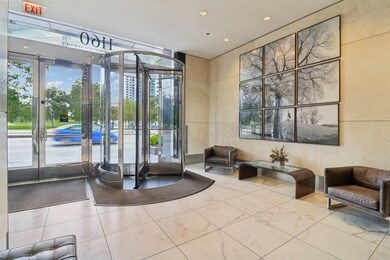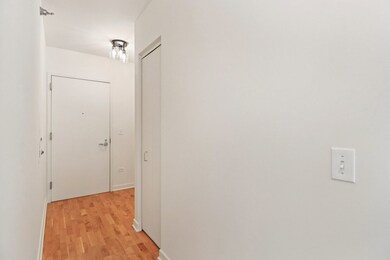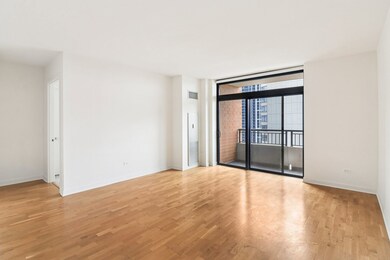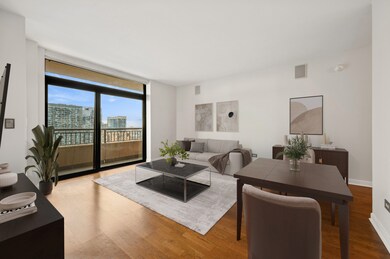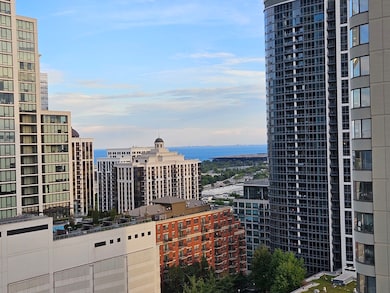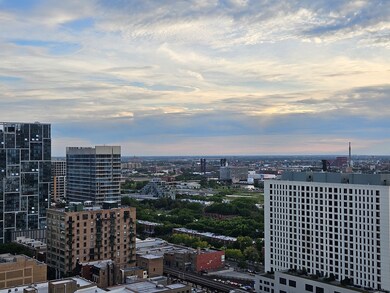
The Columbian 1160 S Michigan Ave Unit 2502 Floor 25 Chicago, IL 60605
South Loop NeighborhoodHighlights
- Doorman
- 2-minute walk to Roosevelt Station (Green, Orange Lines)
- Fitness Center
- South Loop Elementary School Rated 9+
- Water Views
- 5-minute walk to Roosevelt Park
About This Home
Experience the best of city living in this bright and airy split-bedroom condo in the heart of the South Loop. This thoughtfully designed home features an expansive living and dining area with beautiful hardwood floors and floor-to-ceiling windows, offering breathtaking south and east views. A standout feature is the extra-wide private balcony that spans the entire width of the home-accessible from both the living room and the primary bedroom-perfect for enjoying morning coffee, dining al fresco, or simply soaking in the city skyline. The open-concept galley kitchen is equipped with sleek stainless steel appliances, ample cabinetry, and a functional layout ideal for both cooking and entertaining. The oversized primary suite is a true retreat, boasting a generous walk-in closet and a spa-like stone bath with a luxurious soaking tub and a walk-in shower. The spacious second bedroom also offers a wall of windows, a walk-in closet, and plenty of natural light. Professionally managed building with 24-hour door staff, Top-floor exercise room with panoramic views Entertainment suite and conference room for work or social gatherings. Prime South Loop location near public transportation, Trader Joe's, Jewel-Osco, and an array of dining and shopping options. Don't miss this opportunity to own a beautifully appointed condo with stunning views and a versatile private balcony!
Listing Agent
Berkshire Hathaway HomeServices Chicago Brokerage Email: mmaier@bhhschicago.com License #475123451 Listed on: 11/11/2025

Property Details
Home Type
- Multi-Family
Est. Annual Taxes
- $8,670
Year Built
- Built in 2005
Parking
- 1 Car Garage
- Off Alley Parking
- Parking Included in Price
Home Design
- Property Attached
- Entry on the 25th floor
- Brick Exterior Construction
- Reinforced Caisson Foundation
- Rubber Roof
Interior Spaces
- 1,231 Sq Ft Home
- Ceiling Fan
- Family Room
- Combination Dining and Living Room
- Home Gym
Kitchen
- Range
- Microwave
- Dishwasher
- Granite Countertops
- Disposal
Flooring
- Wood
- Carpet
Bedrooms and Bathrooms
- 2 Bedrooms
- 2 Potential Bedrooms
- Walk-In Closet
- 2 Full Bathrooms
- Soaking Tub
- Separate Shower
Laundry
- Laundry Room
- Laundry in Kitchen
- Dryer
- Washer
Outdoor Features
Utilities
- Forced Air Heating and Cooling System
- Heating System Uses Natural Gas
- Lake Michigan Water
Listing and Financial Details
- Property Available on 11/12/25
- Rent includes gas, heat, water, parking, scavenger, doorman, exterior maintenance, lawn care, internet, air conditioning
Community Details
Overview
- 220 Units
- Maggie Sieban Association, Phone Number (312) 431-0300
- The Columbian Subdivision
- Property managed by Sudler Management on Site
- 47-Story Property
Amenities
- Doorman
- Sundeck
- Common Area
- Party Room
- Elevator
Recreation
Pet Policy
- Pets up to 75 lbs
- Limit on the number of pets
Security
- Resident Manager or Management On Site
Map
About The Columbian
About the Listing Agent

As your trusted Luxury Real Estate Professional I look forward to sharing my knowledge through expert marketing and effective collaboration to exceed your expectations.
Whether working with buyers or sellers I strive to exceed their expectations.
More About Michael Maier....
Because your real estate is most likely the most valuable asset, it is important to work with a real estate professional you can trust and who understands what you are looking to accomplish in achieving
Michael's Other Listings
Source: Midwest Real Estate Data (MRED)
MLS Number: 12516358
APN: 17-15-309-041-1343
- 1160 S Michigan Ave Unit 2601
- 1111 S Wabash Ave Unit 2601
- 1111 S Wabash Ave Unit 1108
- 1250 S Indiana Ave Unit 1011
- 1250 S Indiana Ave Unit 802
- 1250 S Indiana Ave Unit 702
- 1243 S Wabash Ave Unit 401
- 1250 S Michigan Ave Unit 2704
- 1250 S Michigan Ave Unit 907
- 1250 S Michigan Ave Unit 802
- 1250 S Michigan Ave Unit 2900
- 1250 S Michigan Ave Unit P126
- 1250 S Michigan Ave Unit 1804
- 1250 S Michigan Ave Unit 1400
- 1101 S State St Unit H1406
- 1101 S State St Unit P-005T
- 1101 S State St Unit H2104
- 1101 S State St Unit H1505
- 1101 S State St Unit P96
- 1101 S State St Unit P19
- 1160 S Michigan Ave
- 1160 S Michigan Ave
- 1160 S Michigan Ave
- 1160 S Michigan Ave
- 1160 S Michigan Ave
- 1160 S Michigan Ave
- 1160 S Michigan Ave Unit 25C
- 1160 S Michigan Ave Unit 1201
- 1172 S Michigan Ave
- 1171 S Michigan Ave
- 1209 S Michigan Ave
- 1211 S Michigan Ave
- 1212 S Michigan Ave Unit 2711
- 1119 S Michigan Ave
- 1223 S Michigan Ave
- 1212 S Michigan Ave
- 1111 S Wabash Ave Unit 2601
- 30 E Roosevelt Rd
- 30 E Roosevelt Rd Unit 501
- 30 E Roosevelt Rd Unit FL3-ID808
