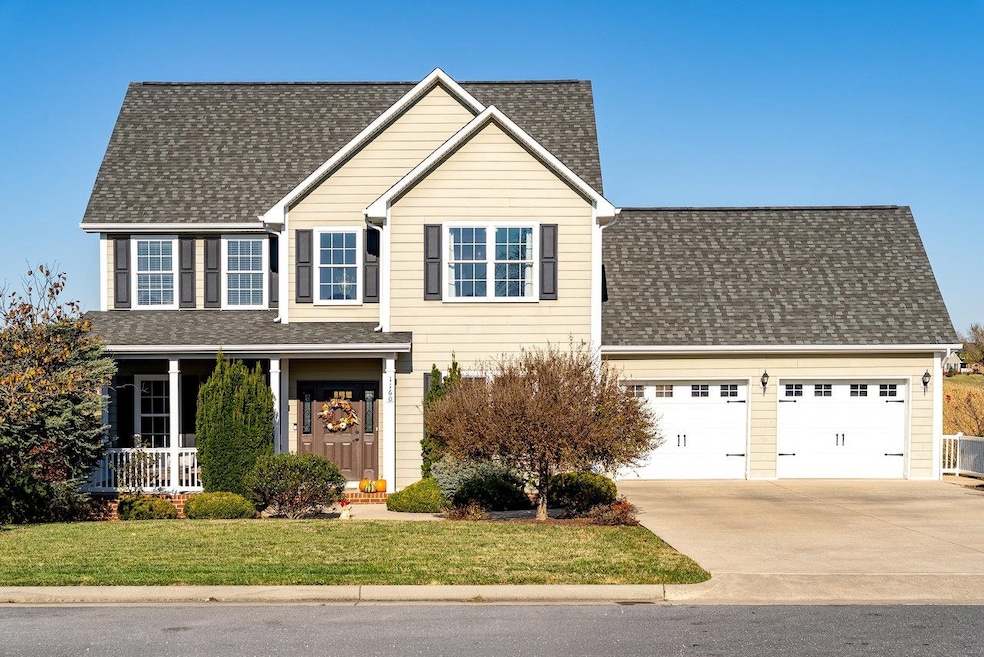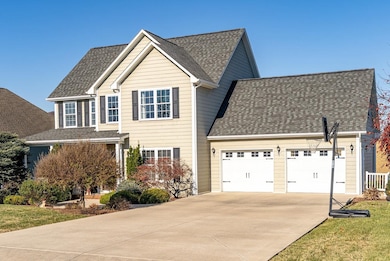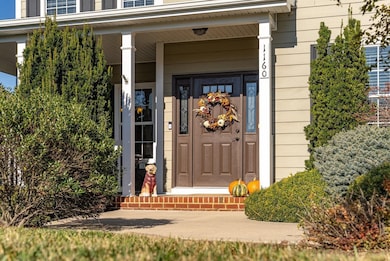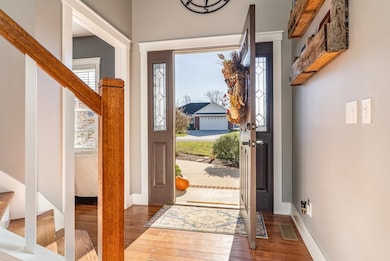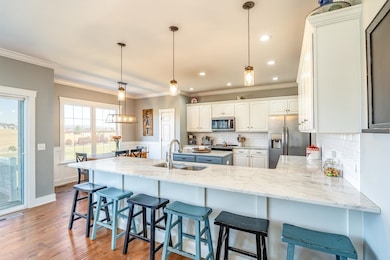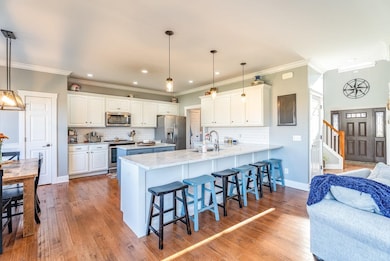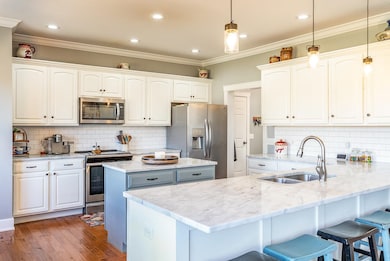1160 Walnut Creek Dr Rockingham, VA 22801
Belmont NeighborhoodEstimated payment $3,664/month
Highlights
- Hydromassage or Jetted Bathtub
- Mud Room
- Eat-In Kitchen
- Turner Ashby High School Rated A-
- Front Porch
- Double Pane Windows
About This Home
Welcome to this gorgeous 4 Bedroom, 3.5 bath home located in the desirable Belmont Estates. The main level features hardwood floors throughout, open concept living and kitchen featuring eat in space, ample counter space, and cabinetry. Mudroom and half bath off the kitchen. Main level also features a dining room, and office. The second level features the spacious primary bedroom with bath and walk in closet, 3 additional bedrooms, and full bath with double sinks. In the basement you will find a full bath and additional living area wired for surround sound and perfect for entertaining or game day. There is also unfinished space perfect for storage or customize to make it your own. Step outside and enjoy the sunsets over Mole Hill from your back deck. Back yard is ideal for relaxation.
Home Details
Home Type
- Single Family
Est. Annual Taxes
- $2,951
Year Built
- Built in 2012
Lot Details
- 0.35 Acre Lot
- Zoning described as R-2 Medium Density Residential
Parking
- 2 Car Garage
- Basement Garage
- Front Facing Garage
Home Design
- Poured Concrete
- HardiePlank Siding
- Stick Built Home
Interior Spaces
- 2-Story Property
- Gas Fireplace
- Double Pane Windows
- Window Screens
- Mud Room
- Washer and Dryer Hookup
- Basement
Kitchen
- Eat-In Kitchen
- Breakfast Bar
- Electric Range
- Microwave
- Dishwasher
- Kitchen Island
- Disposal
Bedrooms and Bathrooms
- 4 Bedrooms
- Walk-In Closet
- Hydromassage or Jetted Bathtub
Schools
- Mountain View Elementary School
- Wilbur S. Pence Middle School
- Turner Ashby High School
Additional Features
- Front Porch
- Heat Pump System
Community Details
- Belmont Estates Subdivision
Listing and Financial Details
- Assessor Parcel Number 107/B1 22/ 14
Map
Home Values in the Area
Average Home Value in this Area
Tax History
| Year | Tax Paid | Tax Assessment Tax Assessment Total Assessment is a certain percentage of the fair market value that is determined by local assessors to be the total taxable value of land and additions on the property. | Land | Improvement |
|---|---|---|---|---|
| 2025 | $2,951 | $433,900 | $65,000 | $368,900 |
| 2024 | $2,951 | $433,900 | $65,000 | $368,900 |
| 2023 | $2,951 | $433,900 | $65,000 | $368,900 |
| 2022 | $2,951 | $433,900 | $65,000 | $368,900 |
| 2021 | $2,398 | $324,100 | $65,000 | $259,100 |
| 2020 | $2,398 | $324,100 | $65,000 | $259,100 |
| 2019 | $2,398 | $324,100 | $65,000 | $259,100 |
| 2018 | $2,398 | $324,100 | $65,000 | $259,100 |
| 2017 | $2,342 | $316,500 | $65,000 | $251,500 |
| 2016 | $2,216 | $316,500 | $65,000 | $251,500 |
| 2015 | $2,121 | $316,500 | $65,000 | $251,500 |
| 2014 | $2,026 | $316,500 | $65,000 | $251,500 |
Property History
| Date | Event | Price | List to Sale | Price per Sq Ft |
|---|---|---|---|---|
| 11/10/2025 11/10/25 | For Sale | $649,900 | -- | $192 / Sq Ft |
Purchase History
| Date | Type | Sale Price | Title Company |
|---|---|---|---|
| Deed | $75,000 | Stewart Title |
Source: Harrisonburg-Rockingham Association of REALTORS®
MLS Number: 670909
APN: 107B1-22-L14
- 3346 White Oak Dr
- 3345 Redbud Ln
- 2640 Karawood Ln
- 2555 Karawood Ln
- 2605 Rising Rock Ct
- 491 Garbers Church Rd
- 1851 Rhianon Ln
- 1840 Rhianon Ln
- 1213 S Dogwood Dr
- 550 Grommet Dr
- 2020 Shoeshine Ave
- 745 Wingtip Way
- 785 Wingtip Way
- 1182 Dale Cir
- 1739 Kingston Ct
- 1580 Shenstone Dr
- 210 W Mosby Rd
- 122 Willow Dr
- 2105 Willow Hill Dr
- 222 Main St
- 69 Bellview Rd
- 2113 Buckle St
- 612 Zephyr Dr
- 2060 Willow Hill Dr
- 1340 Stonechris Dr
- 37 South Ave
- 11A South Ave
- 200 Rocco Ave
- 226 Orchard Ln
- 607 John Tyler Cir
- 1390 Hunters Rd Unit G
- 527 Virginia Ave
- 1631 Devon Ln
- 1378 Bradley Dr Unit 3
- 407 Collicello St Unit 407B Collicello Street
- 1360 Devon Ln
- 1346 Bradley Dr
- 1334 Bradley Dr
- 865 Port Republic Rd
- 899 Port Republic Rd
