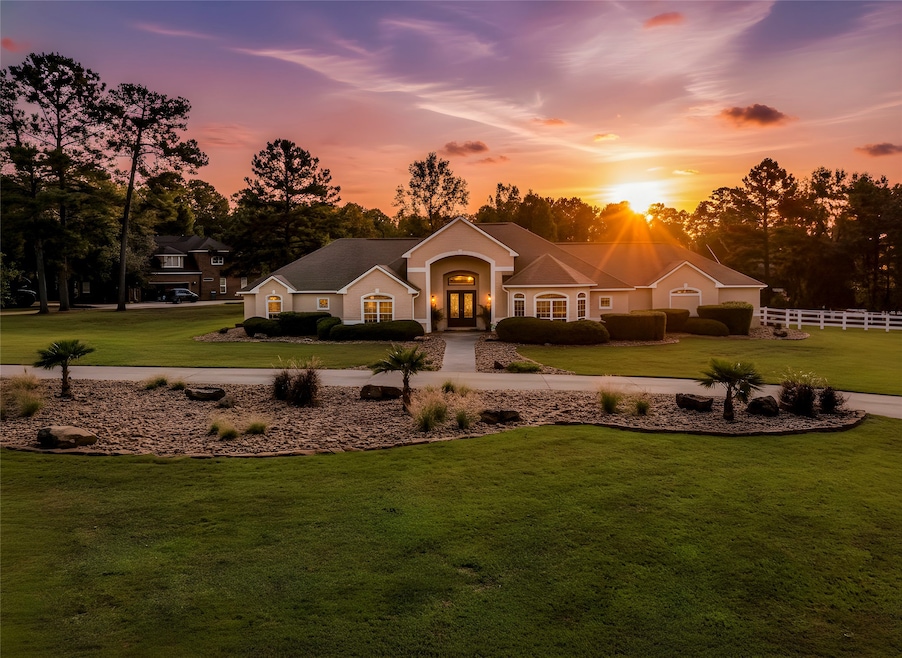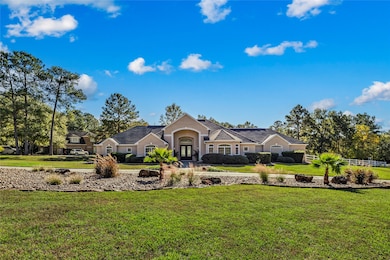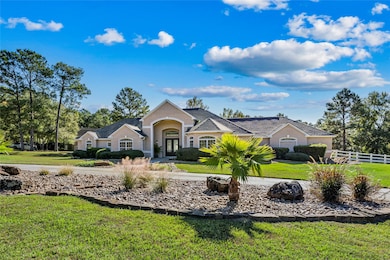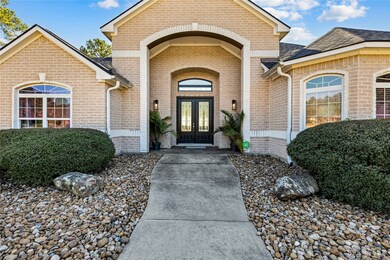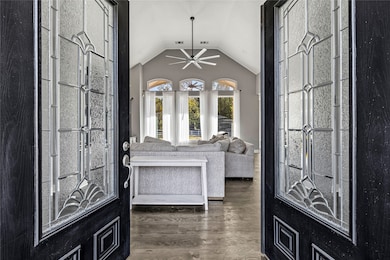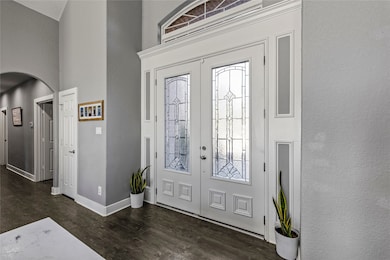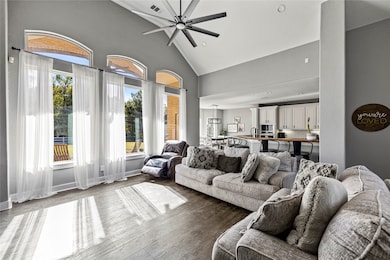11601 King George Ct Montgomery, TX 77316
Estimated payment $4,117/month
Highlights
- Popular Property
- Gated Community
- Traditional Architecture
- Keenan Elementary School Rated A
- Deck
- Corner Lot
About This Home
Rare opportunity: 1-story home on a 1-acre corner lot in a quiet cul-de-sac. 3 bedrooms plus a study that can serve as a 4th bedroom. Updated kitchen with modern finishes, lighted display cabinet, new light fixture over the breakfast area, and updated flooring throughout main living spaces. Spacious living room with great natural light and views of the large backyard. Remote-controlled gate encloses the rear driveway. Attic above garage has been fully decked to provide exceptional storage. All recessed lighting in ceilings has been replaced, along with new ceiling fans in the living room, office, and guest room. Roof replaced 2 years ago. Updated half bath with new finishes. New landscaping in the front yard adds fresh curb appeal. Large lot offers room for a pool, shop, or extended outdoor living. Flexible floorplan, thoughtful upgrades, and a prime cul-de-sac location make this home move-in ready.
Open House Schedule
-
Saturday, November 15, 202511:00 am to 1:00 pm11/15/2025 11:00:00 AM +00:0011/15/2025 1:00:00 PM +00:00Gate code #1776Add to Calendar
Home Details
Home Type
- Single Family
Est. Annual Taxes
- $9,963
Year Built
- Built in 2004
Lot Details
- 1 Acre Lot
- Cul-De-Sac
- Back Yard Fenced
- Corner Lot
- Cleared Lot
HOA Fees
- $125 Monthly HOA Fees
Parking
- 3 Car Attached Garage
- Garage Door Opener
- Circular Driveway
- Electric Gate
- Additional Parking
Home Design
- Traditional Architecture
- Brick Exterior Construction
- Slab Foundation
- Composition Roof
Interior Spaces
- 2,662 Sq Ft Home
- 1-Story Property
- High Ceiling
- Ceiling Fan
- Recessed Lighting
- Family Room Off Kitchen
- Living Room
- Home Office
- Utility Room
- Washer and Electric Dryer Hookup
- Security Gate
Kitchen
- Breakfast Room
- Breakfast Bar
- Walk-In Pantry
- Electric Oven
- Gas Range
- Free-Standing Range
- Microwave
- Dishwasher
- Disposal
Flooring
- Carpet
- Tile
- Vinyl Plank
- Vinyl
Bedrooms and Bathrooms
- 3 Bedrooms
- Double Vanity
- Soaking Tub
- Bathtub with Shower
- Separate Shower
Eco-Friendly Details
- Energy-Efficient Thermostat
Outdoor Features
- Deck
- Covered Patio or Porch
Schools
- Keenan Elementary School
- Oak Hill Junior High School
- Lake Creek High School
Utilities
- Central Heating and Cooling System
- Heating System Uses Gas
- Programmable Thermostat
- Septic Tank
Listing and Financial Details
- Exclusions: Chicken Coop
Community Details
Overview
- Association fees include common areas, recreation facilities
- Crown Oaks Poa/Imc Association, Phone Number (936) 756-0032
- Crown Oaks Subdivision
Security
- Controlled Access
- Gated Community
Map
Home Values in the Area
Average Home Value in this Area
Tax History
| Year | Tax Paid | Tax Assessment Tax Assessment Total Assessment is a certain percentage of the fair market value that is determined by local assessors to be the total taxable value of land and additions on the property. | Land | Improvement |
|---|---|---|---|---|
| 2025 | $8,344 | $571,046 | $80,300 | $490,746 |
| 2024 | $6,975 | $615,023 | $80,300 | $534,723 |
| 2023 | $6,975 | $540,590 | $80,300 | $460,290 |
| 2022 | $8,786 | $501,130 | $80,300 | $420,830 |
| 2021 | $6,803 | $372,740 | $55,000 | $317,740 |
| 2020 | $7,217 | $377,100 | $55,000 | $322,100 |
| 2019 | $7,319 | $366,560 | $55,000 | $311,560 |
| 2018 | $5,772 | $339,950 | $45,000 | $294,950 |
| 2017 | $6,814 | $339,950 | $45,000 | $294,950 |
| 2016 | $6,829 | $340,740 | $45,000 | $301,220 |
| 2015 | $4,069 | $309,760 | $45,000 | $277,890 |
| 2014 | $4,069 | $281,600 | $45,000 | $250,310 |
Property History
| Date | Event | Price | List to Sale | Price per Sq Ft | Prior Sale |
|---|---|---|---|---|---|
| 11/11/2025 11/11/25 | For Sale | $599,900 | +1.9% | $225 / Sq Ft | |
| 05/12/2023 05/12/23 | Sold | -- | -- | -- | View Prior Sale |
| 04/20/2023 04/20/23 | Pending | -- | -- | -- | |
| 03/24/2023 03/24/23 | For Sale | $589,000 | +31.8% | $221 / Sq Ft | |
| 05/27/2021 05/27/21 | Sold | -- | -- | -- | View Prior Sale |
| 04/27/2021 04/27/21 | For Sale | $447,000 | -- | $168 / Sq Ft |
Purchase History
| Date | Type | Sale Price | Title Company |
|---|---|---|---|
| Vendors Lien | -- | Chicago Title | |
| Warranty Deed | -- | None Available | |
| Interfamily Deed Transfer | -- | -- | |
| Deed | -- | -- |
Mortgage History
| Date | Status | Loan Amount | Loan Type |
|---|---|---|---|
| Open | $380,000 | New Conventional |
Source: Houston Association of REALTORS®
MLS Number: 13663901
APN: 3571-04-05200
- 222 Patina Sorrel Dr
- 454 Patina Dr
- 237 Patina Sorrel Dr
- 221 Patina Sorrel Dr
- 15577 Crown Oaks Dr
- 15632 Queen Victoria Ct
- TBD Grand Lake Estates Dr
- 11500 Majestic Dr
- 11376 Majestic Dr
- 11364 Majestic Dr
- 15471 Castlebrook Ct
- 8556 Prince William Ct
- 11304 Monarchs Way
- 9127 Grand Lake Estates Dr
- 15453 Crown Oaks Dr
- 8504 Prince William Ct
- 9150 Grand Jubilee Dr
- 9153 Grand Jubilee Dr
- 9154 Grand Jubilee Dr
- 8794 Grand Lake Estates Dr
- 11492 Majestic Dr
- 10757 Doe Hill Rd
- 5660 Honea Egypt Rd
- 18537 Meadow Point Ln
- 176 Sweeping Valley Dr
- 15840 Lowell
- 288 Mallorn Ln
- 219 Biltmore Loop
- 135 W Coralburst Loop Unit 1
- 131 W Coralburst Loop
- 193 Climbing Oaks Place
- 158 Biltmore Loop
- 323 Biltmore Loop
- 115 Axlewood Ct
- 648 Silver Pear Ct
- 143 N Greatwood Glen Place
- 130 Biltmore Loop
- 150 N Greatwood Glen Place
- 114 Axlewood Ct
- 343 E Coralburst Loop
