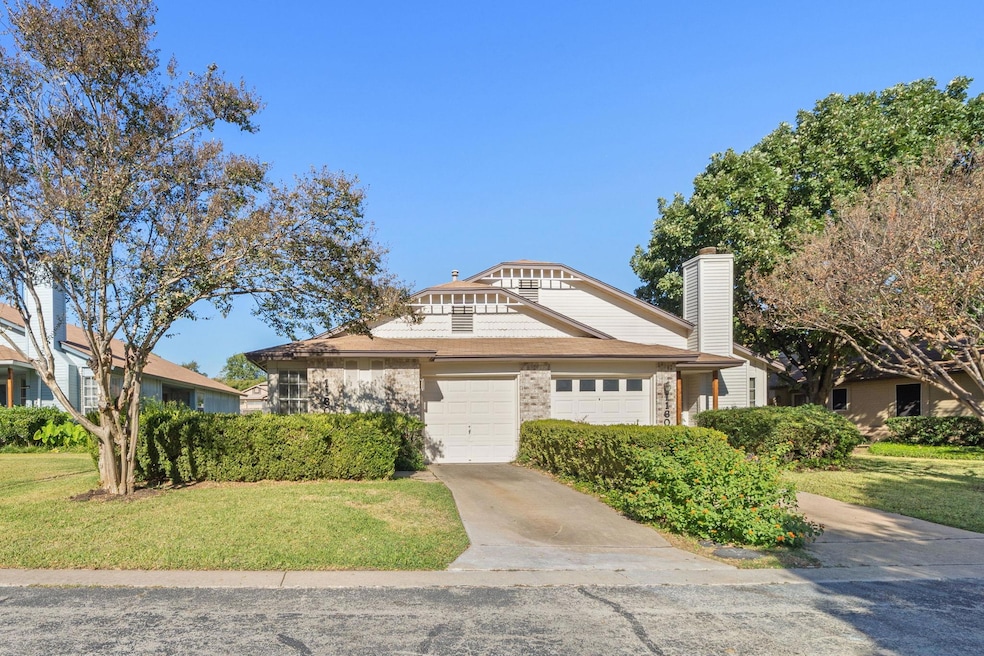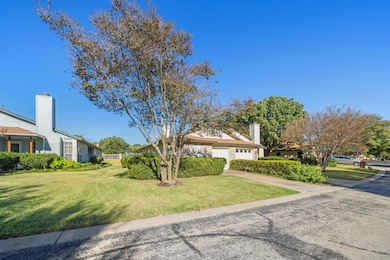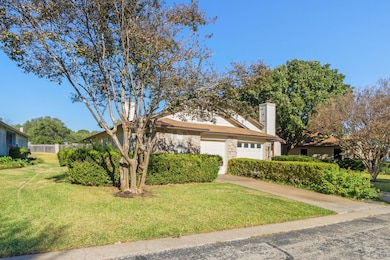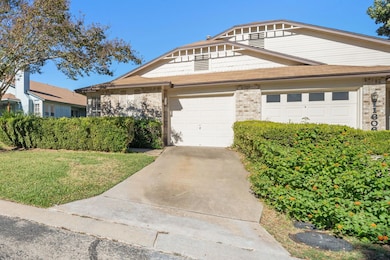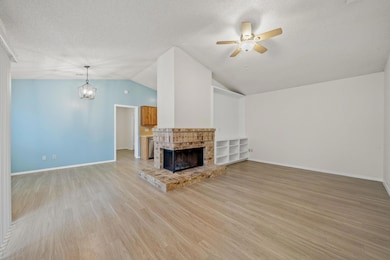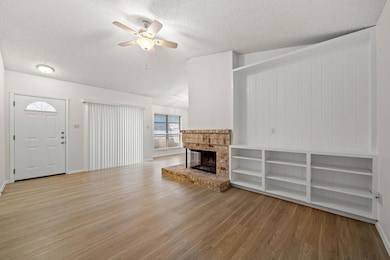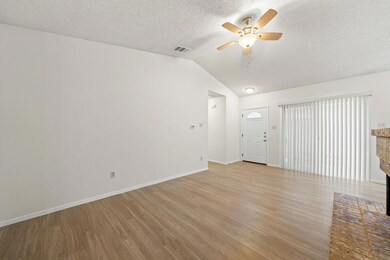11604 Norwegian Wood Dr Austin, TX 78758
Gracywoods NeighborhoodHighlights
- Vaulted Ceiling
- 1 Car Attached Garage
- Uncovered Courtyard
- Enclosed Patio or Porch
- Interior Lot
- No Interior Steps
About This Home
This 1006 square foot, single story 2/2 duplex in Gracy Woods, near Braker and Metric has vinyl plank flooring- NO CARPET- FULL FRESH INTERIOR PAINT, new light fixtures and hardware, recent Central air and heat system, ceiling fans in all rooms, nice kitchenaid dishwasher, fridge, and a 5 burner stainless steel gas stove. Unit features vaulted ceiling in living , dining, and coffered ceiling in the master, fireplace with wall of built-ins, one car garage with auto opener, gas stove, central air and heat, fridge, dishwasher, disposal, and ceiling fans. Gas heat, gas hot water, washer / dryer connections that can take gas or electric dryer. There is pantry closet, and sliding glass door that opens to a small private patio. The re is a bedroom and a bath on opposite ends of the living/dining/kitchen for maximum privacy! It is less than 10 minutes to: ACC Northridge Campus, Q2 Stadium, the Domain, Whole Foods, and the AISD Schools, AND has a trailhead directly into the Northstar Greenbelt a few steps from the front door! The North Star greenbelt connects to the Walnut Creek Greenbelt with extends from Parmer and Mopac to the Eastside of Downtown Three minutes by car to the Walnut Creek Metropolitan Park, which has an olympic pool, sports fields, playground, BMX bike track, and 125 acres of trails and off leash area for dogs, with creeks and swimming holes! Owner pays the $355 monthly HOA fee , so tenant has NO YARD WORK TO DO AT ALL. Ready for a move-in NOW! SMALL PETS OK with $300 one time non refundable pet fee per pet.
Listing Agent
Austin Rock City Realty Brokerage Phone: (512) 554-2920 License #0370649 Listed on: 11/05/2025
Property Details
Home Type
- Multi-Family
Est. Annual Taxes
- $6,820
Year Built
- Built in 1983 | Remodeled
Lot Details
- 4,796 Sq Ft Lot
- South Facing Home
- Private Entrance
- Interior Lot
- Lot Sloped Down
- Front Yard
Parking
- 1 Car Attached Garage
- Front Facing Garage
- Single Garage Door
- Garage Door Opener
- Driveway
- Off-Street Parking
Home Design
- Duplex
- Slab Foundation
- Composition Roof
Interior Spaces
- 1,006 Sq Ft Home
- 1-Story Property
- Bookcases
- Vaulted Ceiling
- Ceiling Fan
- Window Treatments
- Vinyl Flooring
Kitchen
- Gas Range
- Microwave
- Ice Maker
- Dishwasher
- Laminate Countertops
- Disposal
Bedrooms and Bathrooms
- 2 Main Level Bedrooms
- 2 Full Bathrooms
Home Security
- Security Lights
- Carbon Monoxide Detectors
- Fire and Smoke Detector
Accessible Home Design
- No Interior Steps
Outdoor Features
- Uncovered Courtyard
- Enclosed Patio or Porch
- Exterior Lighting
- Rain Gutters
Schools
- River Oaks Elementary School
- Westview Middle School
- John B Connally High School
Utilities
- Central Air
- Natural Gas Connected
- ENERGY STAR Qualified Water Heater
- High Speed Internet
- Cable TV Available
Listing and Financial Details
- Security Deposit $1,800
- Tenant pays for all utilities
- The owner pays for exterior maintenance, grounds care, HVAC maintenance, insurance, repairs, roof maintenance, taxes
- 12 Month Lease Term
- $50 Application Fee
- Assessor Parcel Number 02521606010000
- Tax Block A
Community Details
Overview
- Property has a Home Owners Association
- Gracywoods Pud Sec 02 Subdivision
Recreation
- Trails
Pet Policy
- Pet Deposit $300
- Dogs and Cats Allowed
- Medium pets allowed
Map
Source: Unlock MLS (Austin Board of REALTORS®)
MLS Number: 8909143
APN: 502484
- 11608 Norwegian Wood Dr
- 11716 Norwegian Wood Dr
- 11636 Parkfield Dr
- 11507 Hidden Quail Dr
- 11615 Prairie Hen Ln
- 11501 Hidden Quail Dr
- 1427 Gorham St
- 11506 Swearingen Dr
- 1421 Gorham St
- 11821 Bittern Hollow Unit 20
- 11821 Bittern Hollow Unit 34
- 11411 Ptarmigan Dr Unit 1
- 1405 Gracy Dr
- 11419 Ptarmigan Dr Unit 1
- 11421 Ptarmigan Dr Unit 1
- 1402 Monica St
- 11414 Ptarmigan Dr
- 1808 Heatherglen Ln
- 11707 Wiginton Dr
- 1411 Gracy Farms Ln Unit 100
- 1608 Morning Quail Dr
- 11615 Prairie Hen Ln
- 11611 Prairie Hen Ln
- 1415 Lance Way
- 11409 Ptarmigan Dr Unit b
- 1615 Woodwind Ln
- 11405 Ptarmigan Dr Unit A
- 1617 Woodwind Ln
- 11401 Ptarmigan Dr Unit B
- 1403 Gracy Dr
- 11308 Ptarmigan Dr Unit B
- 11606 Pearwood Place
- 11429 Ptarmigan Dr Unit B
- 1411 Gracy Farms Ln Unit 24
- 1411 Gracy Farms Ln Unit 121
- 1423 W Braker Ln Unit B
- 1903 Golden Pheasant Dr
- 11901 Swearingen Dr Unit 32F
- 11604 Tallow Field Way
- 1900 Gracy Farms Ln Unit B
