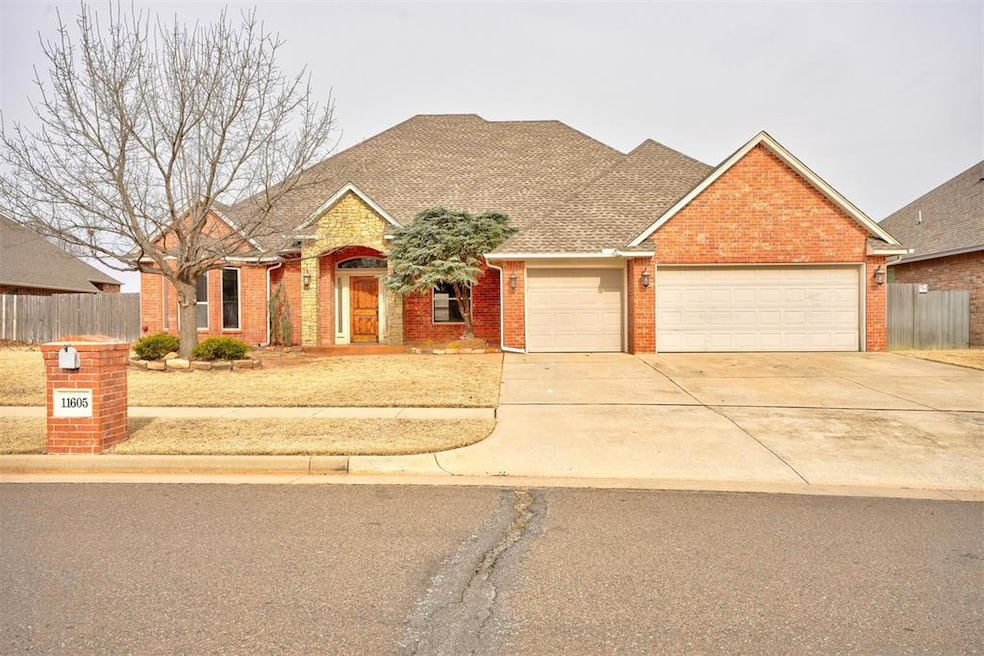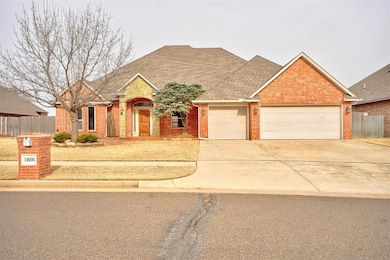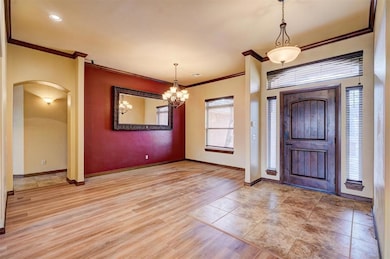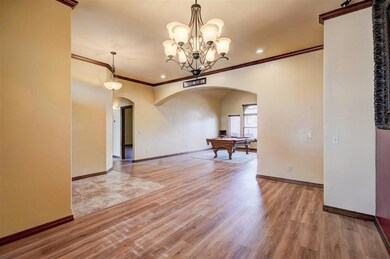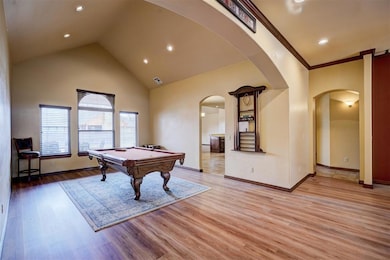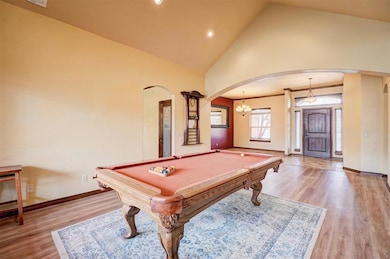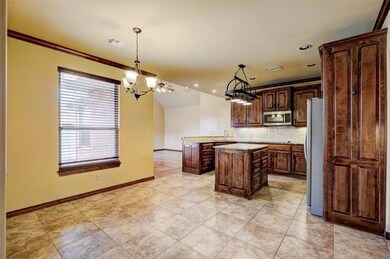
11605 NW 111th St Yukon, OK 73099
Surrey Hills NeighborhoodHighlights
- Traditional Architecture
- <<bathWithWhirlpoolToken>>
- 3 Car Attached Garage
- Surrey Hills Elementary School Rated A-
- Covered patio or porch
- Interior Lot
About This Home
As of May 2025Custom built home in the Fairways of Surrey Hills. New roof in 2023, water heater replaced in 2021 and new flooring in 2024. This 4 bedroom or 3 bedroom with study, 3 bath home has everything a family needs including a backyard large enough for a pool. The family room with stacked fireplace is open to the kitchen with stainless steel appliances, granite counters and a walk in pantry. The kitchen has beautiful wood cabinets, a center island, breakfast bar and large eating area. There is also a butlers pantry. The laundry room has additional cabinets and a sink. There are also extra storage cabinets in the hallway. The large primary bedroom has an en suite bathroom and large walk in closet with tall dresser. The bathroom has double vanities, whirlpool tub and separate shower. Two more bedrooms on the other side of the house with Jack and Jill bath. There is a 4th bedroom with walk in closet and bay window that would be a beautiful study or office. There is a large partially covered patio off the family room with a fenced on backyard. The 3 car garage has a storm shelter. Home has been professionally cleaned and is move in ready!
Home Details
Home Type
- Single Family
Est. Annual Taxes
- $4,732
Year Built
- Built in 2009
Lot Details
- 10,589 Sq Ft Lot
- Interior Lot
HOA Fees
- $13 Monthly HOA Fees
Parking
- 3 Car Attached Garage
- Garage Door Opener
Home Design
- Traditional Architecture
- Slab Foundation
- Brick Frame
- Composition Roof
Interior Spaces
- 2,796 Sq Ft Home
- 1-Story Property
- Ceiling Fan
- Gas Log Fireplace
- Window Treatments
Kitchen
- <<builtInOvenToken>>
- Electric Oven
- <<builtInRangeToken>>
- <<microwave>>
- Dishwasher
- Disposal
Bedrooms and Bathrooms
- 4 Bedrooms
- Possible Extra Bedroom
- 3 Full Bathrooms
- <<bathWithWhirlpoolToken>>
Laundry
- Laundry Room
- Washer and Dryer
Home Security
- Home Security System
- Fire and Smoke Detector
Outdoor Features
- Covered patio or porch
- Rain Gutters
Schools
- Surrey Hills Elementary School
- Yukon Middle School
- Yukon High School
Utilities
- Central Heating and Cooling System
- Cable TV Available
Community Details
- Association fees include greenbelt
- Mandatory home owners association
Listing and Financial Details
- Legal Lot and Block 16 / 115
Ownership History
Purchase Details
Home Financials for this Owner
Home Financials are based on the most recent Mortgage that was taken out on this home.Purchase Details
Home Financials for this Owner
Home Financials are based on the most recent Mortgage that was taken out on this home.Purchase Details
Purchase Details
Home Financials for this Owner
Home Financials are based on the most recent Mortgage that was taken out on this home.Similar Homes in Yukon, OK
Home Values in the Area
Average Home Value in this Area
Purchase History
| Date | Type | Sale Price | Title Company |
|---|---|---|---|
| Warranty Deed | $360,000 | Legacy Title Of Oklahoma | |
| Warranty Deed | $360,000 | Legacy Title Of Oklahoma | |
| Warranty Deed | $270,000 | Multiple | |
| Warranty Deed | -- | None Available | |
| Warranty Deed | $33,750 | None Available |
Mortgage History
| Date | Status | Loan Amount | Loan Type |
|---|---|---|---|
| Previous Owner | $264,957 | VA | |
| Previous Owner | $265,109 | No Value Available | |
| Previous Owner | $199,250 | No Value Available |
Property History
| Date | Event | Price | Change | Sq Ft Price |
|---|---|---|---|---|
| 05/27/2025 05/27/25 | Sold | $360,000 | -9.8% | $129 / Sq Ft |
| 04/23/2025 04/23/25 | Pending | -- | -- | -- |
| 04/01/2025 04/01/25 | Price Changed | $399,000 | -3.9% | $143 / Sq Ft |
| 01/28/2025 01/28/25 | For Sale | $415,000 | -- | $148 / Sq Ft |
Tax History Compared to Growth
Tax History
| Year | Tax Paid | Tax Assessment Tax Assessment Total Assessment is a certain percentage of the fair market value that is determined by local assessors to be the total taxable value of land and additions on the property. | Land | Improvement |
|---|---|---|---|---|
| 2024 | $4,732 | $41,514 | $4,800 | $36,714 |
| 2023 | $4,732 | $40,304 | $4,800 | $35,504 |
| 2022 | $4,620 | $39,131 | $4,800 | $34,331 |
| 2021 | $4,457 | $37,991 | $4,800 | $33,191 |
| 2020 | $4,339 | $37,293 | $4,800 | $32,493 |
| 2019 | $4,340 | $37,293 | $4,800 | $32,493 |
| 2018 | $4,220 | $36,257 | $4,799 | $31,458 |
| 2017 | $4,076 | $35,201 | $4,731 | $30,470 |
| 2016 | $3,945 | $35,201 | $4,757 | $30,444 |
| 2015 | -- | $33,180 | $4,380 | $28,800 |
| 2014 | -- | $34,376 | $5,400 | $28,976 |
Agents Affiliated with this Home
-
Tami Murphy

Seller's Agent in 2025
Tami Murphy
McGraw REALTORS (BO)
(405) 659-5828
1 in this area
28 Total Sales
-
Tom Gotcher

Buyer's Agent in 2025
Tom Gotcher
Metro First Realty
(405) 409-0073
1 in this area
52 Total Sales
-
Karen Gotcher

Buyer Co-Listing Agent in 2025
Karen Gotcher
Metro First Realty
(405) 919-3266
1 in this area
1 Total Sale
Map
Source: MLSOK
MLS Number: 1150660
APN: 090111540
- 11632 NW 109th St
- 11416 Fairways Ave
- 11700 Hackney Ln
- 10820 Glover River Dr
- 11104 Fairways Ave
- 11501 NW 107th St
- 10808 Glover River Dr
- 11400 NW 109th St
- 11230 Folkstone Dr
- 10720 Little Sallisaw Creek Dr
- 10812 Wild Horse Creek Dr
- 10716 Little Sallisaw Creek Dr
- 11516 NW 107th St
- 11621 Royal Coach Dr
- 10617 Little Sallisaw Creek Dr
- 11208 NW 113th St
- 10608 Wild Horse Creek Dr
- 11221 Coachmans Rd
- 11107 NW 110th St
- 11705 NW 106th St
