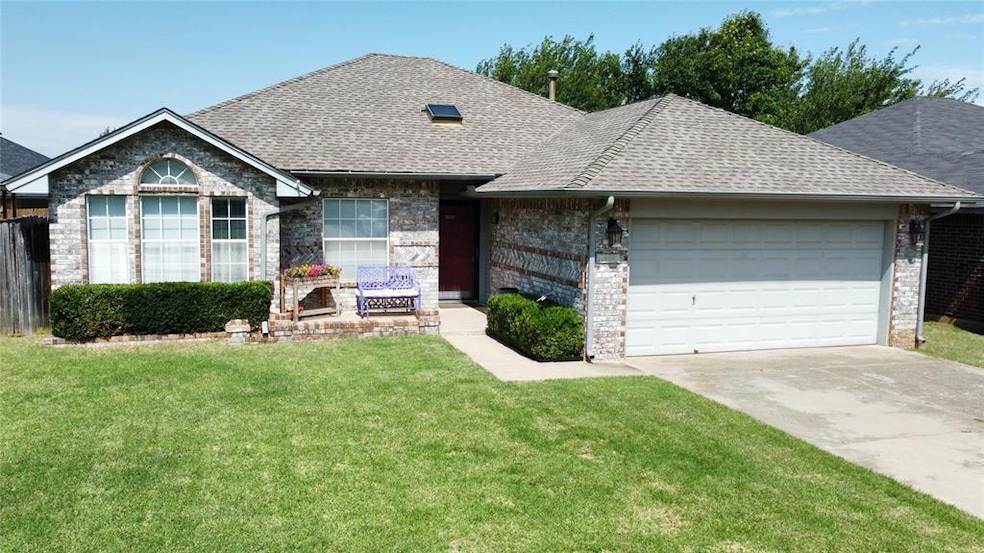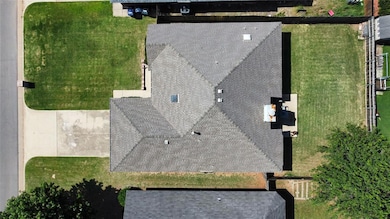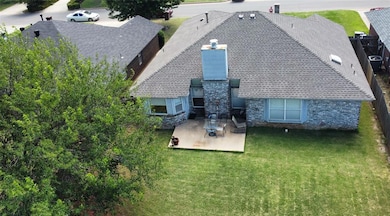
11605 Wallace Ave Oklahoma City, OK 73162
Roxboro NeighborhoodEstimated payment $1,294/month
Highlights
- Deck
- <<bathWithWhirlpoolToken>>
- 2 Car Attached Garage
- Traditional Architecture
- Covered patio or porch
- Woodwork
About This Home
Turn-Key and priced to sell! This one-owner 3bed/2bath, 1626sf home has been well-maintained and is located on a quiet street in Roxboro Addition and within the sought-after Putnam City North school district. The front entryway is tiled and well-lit with a large skylight and 12ft ceilings. The 12ft ceilings continue into the living room featuring a brick fireplace with gas logs and 5 foot wood mantle. The knee to ceiling windows on both sides of the fireplace bring in ample natural light. The dining room and spacious master bedroom include high-stepped ceilings. The master bathroom has double sinks, an oversized whirlpool spa tub, skylight, and large walk-in closet. Two additional bedrooms are well sized and window coverings are included in every room. The kitchen is spacious with a counter height bar, stainless steel gas stove, and stainless steel refrigerator that stays with the house. The extra long garage is plumbed for a sink and includes sturdy wood shelving, and a large storage alcove. Outside the yard is well-maintained with mature bushes and underground yard sprinkler system. The exterior has been painted since pictures were taken. It looks stunning with the new deep color that brings out the brick detail. Updated pictures coming soon. A privacy fence encloses the backyard. A large, well lit patio offers space to relax or entertain. This home is move-in ready and close to shopping and restaurants. Buyer to verify sf of home. Listing agent is related to the seller.
Home Details
Home Type
- Single Family
Est. Annual Taxes
- $2,290
Year Built
- Built in 1995
Lot Details
- 8,002 Sq Ft Lot
- Infill Lot
- East Facing Home
- Wood Fence
- Sprinkler System
Parking
- 2 Car Attached Garage
- Driveway
Home Design
- Traditional Architecture
- Slab Foundation
- Brick Frame
- Composition Roof
Interior Spaces
- 1,626 Sq Ft Home
- 1-Story Property
- Woodwork
- Ceiling Fan
- Gas Log Fireplace
- Window Treatments
- Laundry Room
Kitchen
- Gas Oven
- Gas Range
- Free-Standing Range
- <<microwave>>
- Dishwasher
Flooring
- Carpet
- Tile
Bedrooms and Bathrooms
- 3 Bedrooms
- 2 Full Bathrooms
- <<bathWithWhirlpoolToken>>
Home Security
- Home Security System
- Storm Doors
- Fire and Smoke Detector
Outdoor Features
- Deck
- Covered patio or porch
- Rain Gutters
Schools
- Ralph Downs Elementary School
- Hefner Middle School
- Putnam City North High School
Utilities
- Central Heating and Cooling System
- Programmable Thermostat
- Water Heater
- High Speed Internet
- Cable TV Available
Listing and Financial Details
- Legal Lot and Block 25 / 10
Map
Home Values in the Area
Average Home Value in this Area
Tax History
| Year | Tax Paid | Tax Assessment Tax Assessment Total Assessment is a certain percentage of the fair market value that is determined by local assessors to be the total taxable value of land and additions on the property. | Land | Improvement |
|---|---|---|---|---|
| 2024 | $2,290 | $19,721 | $2,931 | $16,790 |
| 2023 | $2,290 | $18,781 | $2,848 | $15,933 |
| 2022 | $2,207 | $17,887 | $3,174 | $14,713 |
| 2021 | $2,082 | $17,036 | $2,596 | $14,440 |
| 2020 | $1,974 | $16,225 | $2,715 | $13,510 |
| 2019 | $1,931 | $16,112 | $2,705 | $13,407 |
| 2018 | $1,842 | $15,345 | $0 | $0 |
| 2017 | $1,805 | $15,014 | $2,528 | $12,486 |
| 2016 | $1,756 | $14,629 | $2,528 | $12,101 |
| 2015 | $1,759 | $14,481 | $2,528 | $11,953 |
| 2014 | $1,655 | $14,164 | $2,528 | $11,636 |
Property History
| Date | Event | Price | Change | Sq Ft Price |
|---|---|---|---|---|
| 07/01/2025 07/01/25 | Pending | -- | -- | -- |
| 06/28/2025 06/28/25 | For Sale | $199,000 | -- | $122 / Sq Ft |
Similar Homes in the area
Source: MLSOK
MLS Number: 1178026
APN: 122822760
- 11512 Wallace Ave
- 11417 Wallace Ave
- 11812 Bevenshire Rd
- 11609 Century Dr
- 7417 NW 115th St
- 8025 NW 113th St
- 11504 Condor Terrace
- 7400 NW 121st St
- 11700 Sierra Rd
- 11621 Kings Cir
- 12130 Windmill Rd
- 11209 Cimarron Dr
- 11609 Windmill Rd
- 12505 Hickory Hollow Dr
- 7401 NW 113th St
- 8008 NW 111th St
- 11800 Shasta Ln
- 8216 NW 112th Terrace
- 7230 Summit Dr
- 7230 NW 115th St






