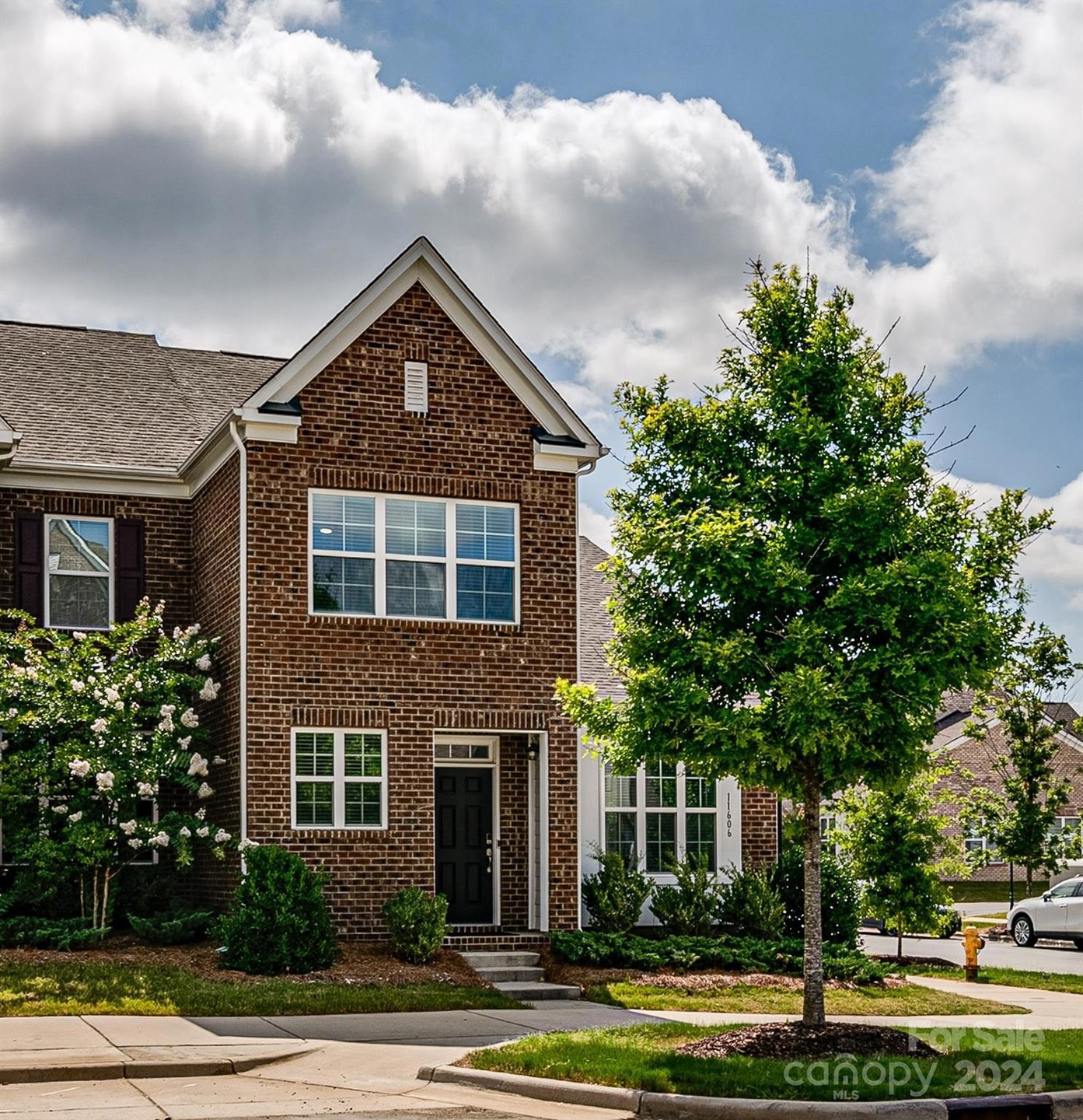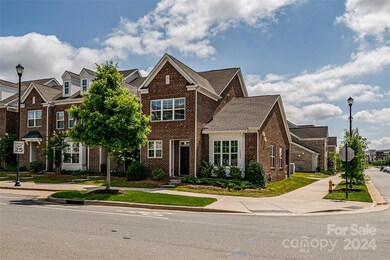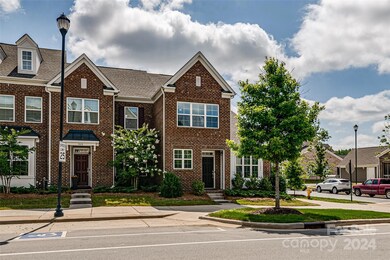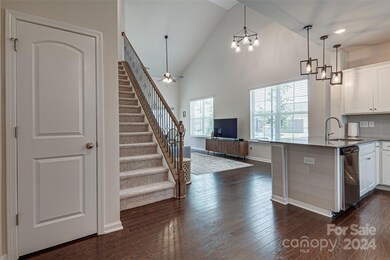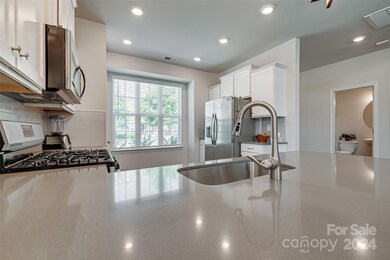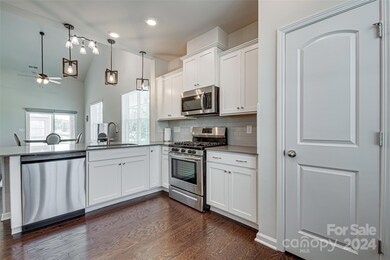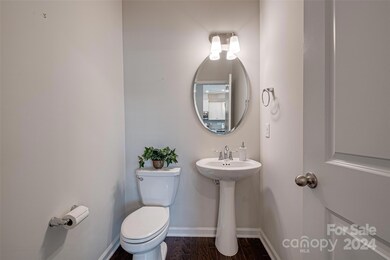
11606 Red Rust Ln Unit 40 Charlotte, NC 28277
Providence NeighborhoodHighlights
- Open Floorplan
- Covered patio or porch
- Breakfast Bar
- Ardrey Kell High Rated A+
- 1 Car Detached Garage
- Laundry Room
About This Home
As of September 2024Welcome to this beautiful 2-story end-unit in the highly sought-after Waverly community of Rea Farms. Bright with lots of light throughout - this open floorplan features the primary bedroom downstairs with an en suite bathroom, and an oversized walk-in closet with modern built-in shelving and storage. The downstairs office and upstairs loft provide an abundance of space. The roomy kitchen features stainless steel appliances, a lovely breakfast bar and pantry. The screened in back porch features new epoxy flooring, customized vinyl screen and new patio door with moveable screens. The detached garage also offers a new epoxy floor. This townhome is within walking distance to shopping, fun dining, Lifetime Fitness, Harris Teeter, REA Farms STEAM Academy and more. Live, work, play at its finest!
Last Agent to Sell the Property
Berkshire Hathaway HomeServices Elite Properties Brokerage Email: aberenfeld@bhhselite.com License #312721 Listed on: 07/17/2024

Townhouse Details
Home Type
- Townhome
Est. Annual Taxes
- $3,720
Year Built
- Built in 2019
HOA Fees
- $208 Monthly HOA Fees
Parking
- 1 Car Detached Garage
- Rear-Facing Garage
- On-Street Parking
Home Design
- Slab Foundation
- Four Sided Brick Exterior Elevation
- Hardboard
Interior Spaces
- 2-Story Property
- Open Floorplan
- Ceiling Fan
- Window Treatments
- Window Screens
- Entrance Foyer
- Pull Down Stairs to Attic
- Laundry Room
Kitchen
- Breakfast Bar
- <<OvenToken>>
- Gas Cooktop
- <<microwave>>
- Dishwasher
- Disposal
Flooring
- Laminate
- Tile
Bedrooms and Bathrooms
Outdoor Features
- Covered patio or porch
Schools
- Polo Ridge Elementary School
- Rea Farms Steam Academy Middle School
- Ardrey Kell High School
Utilities
- Forced Air Heating and Cooling System
- Cable TV Available
Community Details
- Cams Property Management Association, Phone Number (877) 672-2267
- Rea Farms Subdivision
Listing and Financial Details
- Assessor Parcel Number 229-174-48
Ownership History
Purchase Details
Home Financials for this Owner
Home Financials are based on the most recent Mortgage that was taken out on this home.Purchase Details
Home Financials for this Owner
Home Financials are based on the most recent Mortgage that was taken out on this home.Purchase Details
Home Financials for this Owner
Home Financials are based on the most recent Mortgage that was taken out on this home.Purchase Details
Home Financials for this Owner
Home Financials are based on the most recent Mortgage that was taken out on this home.Similar Homes in Charlotte, NC
Home Values in the Area
Average Home Value in this Area
Purchase History
| Date | Type | Sale Price | Title Company |
|---|---|---|---|
| Warranty Deed | $500,000 | None Listed On Document | |
| Warranty Deed | $475,000 | -- | |
| Warranty Deed | $375,000 | Calatlantic Title Agency Llc | |
| Special Warranty Deed | $362,000 | None Available |
Mortgage History
| Date | Status | Loan Amount | Loan Type |
|---|---|---|---|
| Previous Owner | $285,000 | New Conventional | |
| Previous Owner | $353,300 | New Conventional | |
| Previous Owner | $353,080 | New Conventional | |
| Previous Owner | $289,151 | New Conventional |
Property History
| Date | Event | Price | Change | Sq Ft Price |
|---|---|---|---|---|
| 09/12/2024 09/12/24 | Sold | $500,000 | -3.8% | $274 / Sq Ft |
| 07/17/2024 07/17/24 | For Sale | $520,000 | +38.7% | $285 / Sq Ft |
| 01/24/2020 01/24/20 | Sold | $375,000 | -2.6% | $221 / Sq Ft |
| 12/14/2019 12/14/19 | Pending | -- | -- | -- |
| 11/27/2019 11/27/19 | For Sale | $385,000 | +2.7% | $227 / Sq Ft |
| 11/24/2019 11/24/19 | Off Market | $375,000 | -- | -- |
Tax History Compared to Growth
Tax History
| Year | Tax Paid | Tax Assessment Tax Assessment Total Assessment is a certain percentage of the fair market value that is determined by local assessors to be the total taxable value of land and additions on the property. | Land | Improvement |
|---|---|---|---|---|
| 2023 | $3,720 | $501,100 | $155,000 | $346,100 |
| 2022 | $3,126 | $319,800 | $85,000 | $234,800 |
| 2021 | $3,086 | $319,800 | $85,000 | $234,800 |
| 2020 | $3,193 | $85,000 | $85,000 | $0 |
| 2019 | $820 | $85,000 | $85,000 | $0 |
Agents Affiliated with this Home
-
Andrea Berenfeld

Seller's Agent in 2024
Andrea Berenfeld
Berkshire Hathaway HomeServices Elite Properties
(704) 713-5501
8 in this area
74 Total Sales
-
Sarah Gourd
S
Buyer's Agent in 2024
Sarah Gourd
Keller Williams Ballantyne Area
(704) 318-3555
1 in this area
15 Total Sales
-
Lauren Kincaid
L
Seller's Agent in 2020
Lauren Kincaid
Estate Ventures Realty
(843) 408-5608
21 Total Sales
-
Jennifer Bush

Buyer's Agent in 2020
Jennifer Bush
Corcoran HM Properties
(704) 904-1212
5 in this area
90 Total Sales
Map
Source: Canopy MLS (Canopy Realtor® Association)
MLS Number: 4153382
APN: 229-174-48
- 11679 Red Rust Ln
- 46 Five Creek Rd Unit 46
- 3 Five Creek Rd Unit 3
- 41 Five Creek Rd Unit 41
- 2 Five Creek Rd Unit 2
- 11624 Glenn Abbey Way
- 5308 Sunningdale Dr
- 11945 Red Rust Ln
- 5726 Cactus Valley Rd Unit 238
- 10818 Alvarado Way
- 7130 Maricopa Rd
- 10509 Serape Rd
- 5117 Allison Ln
- 10349 Alvarado Way
- 10407 Alvarado Way
- 11917 Chevis Ct
- 4928 Providence Country Club Dr
- 7732 Waverly Walk Ave
- 5946 Ardrey Kell Rd
- 5931 Ardrey Kell Rd
