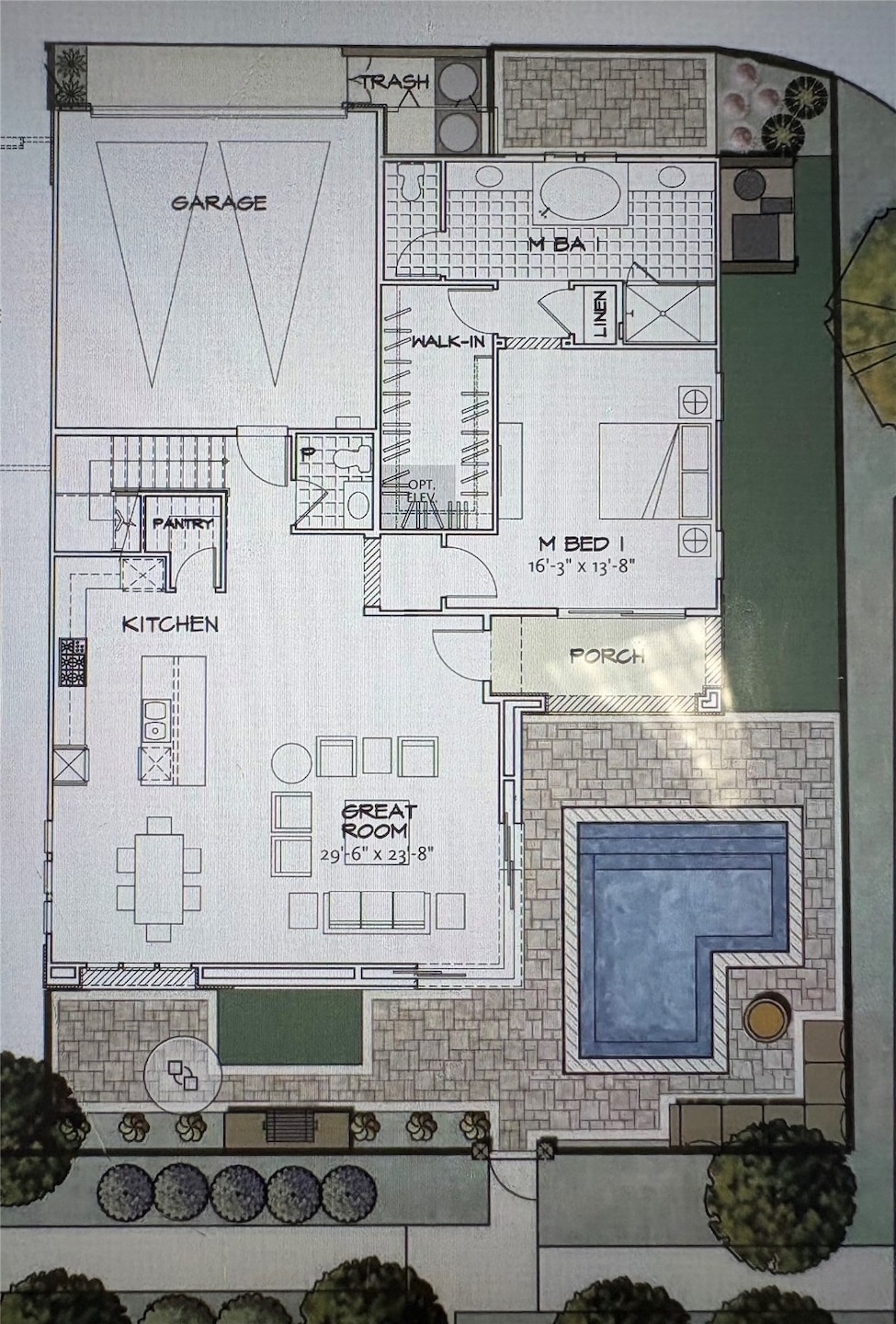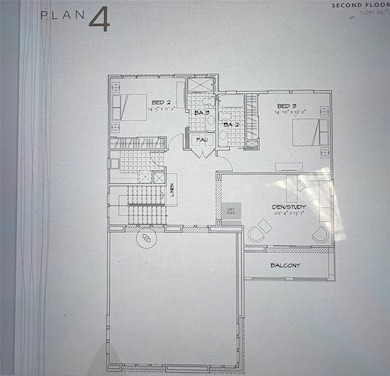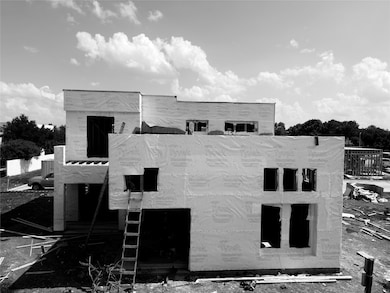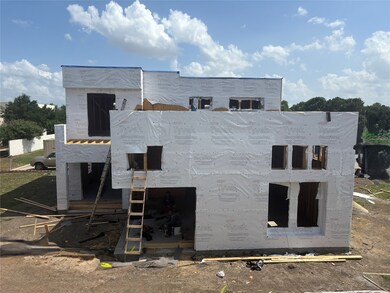
11606 Royal Parkside Place Houston, TX 77082
Westchase NeighborhoodEstimated payment $5,734/month
Highlights
- Under Construction
- Walk-In Pantry
- Cooling System Powered By Gas
- Contemporary Architecture
- Double Vanity
- Living Room
About This Home
Nestled in a desirable location, this charming property boasts modern upgrades and a spacious layout. The open kitchen features stainless steel appliances and granite countertops, perfect for entertaining. Relax in the cozy living room with a fireplace or retreat to the private backyard oasis. The master suite offers a luxurious escape with a spa-like bathroom. Enjoy the convenience of nearby amenities and easy access to highways for commuting. Don't miss the opportunity to make this your new home!
Home Details
Home Type
- Single Family
Est. Annual Taxes
- $2,902
Year Built
- Built in 2025 | Under Construction
Lot Details
- Cleared Lot
HOA Fees
- $512 Monthly HOA Fees
Home Design
- Contemporary Architecture
- Slab Foundation
- Tile Roof
- Stucco
Interior Spaces
- 2,988 Sq Ft Home
- 2-Story Property
- Living Room
Kitchen
- Walk-In Pantry
- <<microwave>>
- Dishwasher
- Kitchen Island
- Self-Closing Drawers and Cabinet Doors
- Disposal
Bedrooms and Bathrooms
- 3 Bedrooms
- Double Vanity
Schools
- Outley Elementary School
- O'donnell Middle School
- Aisd Draw High School
Utilities
- Cooling System Powered By Gas
- Central Heating and Cooling System
- Heating System Uses Gas
- Tankless Water Heater
Community Details
- Royal Oaks Courtyard Villas Association, Phone Number (713) 600-3511
- Built by McVaugh Custom Homes
- Royal Oaks Courtyard Villas Subdivision
Map
Home Values in the Area
Average Home Value in this Area
Tax History
| Year | Tax Paid | Tax Assessment Tax Assessment Total Assessment is a certain percentage of the fair market value that is determined by local assessors to be the total taxable value of land and additions on the property. | Land | Improvement |
|---|---|---|---|---|
| 2024 | $2,902 | $109,100 | $109,100 | -- |
| 2023 | $2,902 | $109,100 | $109,100 | $0 |
| 2022 | $1,977 | $85,000 | $85,000 | $0 |
| 2021 | $2,075 | $85,000 | $85,000 | $0 |
| 2020 | $2,327 | $177,975 | $177,975 | $0 |
| 2019 | $3,526 | $132,863 | $132,863 | $0 |
| 2018 | $1,767 | $132,863 | $132,863 | $0 |
| 2017 | $4,675 | $177,975 | $177,975 | $0 |
| 2016 | $3,284 | $125,000 | $125,000 | $0 |
| 2015 | -- | $93,500 | $93,500 | $0 |
Property History
| Date | Event | Price | Change | Sq Ft Price |
|---|---|---|---|---|
| 06/11/2025 06/11/25 | For Sale | $899,000 | -- | $301 / Sq Ft |
Purchase History
| Date | Type | Sale Price | Title Company |
|---|---|---|---|
| Warranty Deed | -- | Key Title Group | |
| Warranty Deed | -- | Providence Title Company |
Mortgage History
| Date | Status | Loan Amount | Loan Type |
|---|---|---|---|
| Open | $584,350 | Construction | |
| Previous Owner | $2,500,000 | New Conventional |
Similar Homes in Houston, TX
Source: Houston Association of REALTORS®
MLS Number: 14924143
APN: 1352430020018
- 11603 Royal Parkside Place
- 11506 Royal Tower Place
- 11502 Royal Tower Place
- 11711 Royal Ivory Crossing
- 11707 Royal Ivory Crossing
- 3119 Royal Courtside Ave
- 11606 Royal Plain Ave
- 11631 Royal Oaks View
- 11611 Royal Oaks View
- 3046 Royal Oaks Crest
- 2822 Stuart Manor
- 3011 Bonnebridge Way Blvd
- 3031 Royal Oaks Grove
- 2727 Stuart Manor
- 2918 Royal Oaks Green
- 2903 Royal Oaks Grove
- 2906 Royal Oaks Green
- 2627 Tudor Manor
- 2806 Hilmar Dr
- 11920 Mcnabb Ln
- 11502 Royal Tower Place
- 3000 Woodland Park Dr
- 2906 Royal Oaks Crest
- 3225 Woodland Park Dr
- 2700 Woodland Park Dr
- 3225 Woodland Park Dr Unit 481
- 3225 Woodland Park Dr Unit 633
- 3225 Woodland Park Dr Unit 541
- 3225 Woodland Park Dr Unit 423
- 11922 Mcnabb Ln
- 2777 Woodland Park Dr
- 2708 Church Wood Dr
- 2601 Woodland Park Dr
- 11355 Richmond Ave
- 2910 Meadowglen Cove
- 2931 Meadowglen Cove
- 2828 Hayes Rd
- 12025 Richmond Ave
- 2909 Hayes Rd
- 2500 Woodland Park Dr Unit E210.1408857



