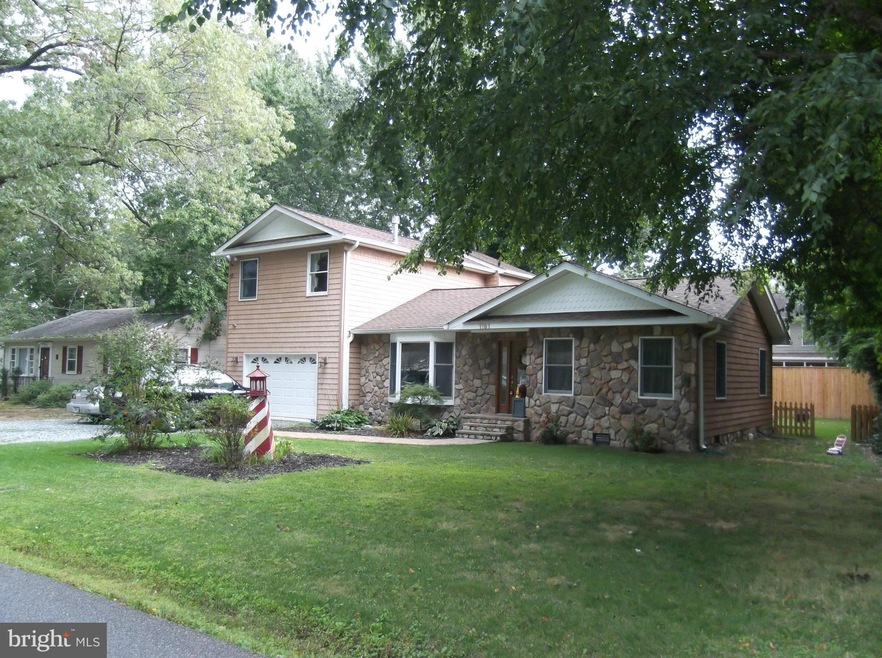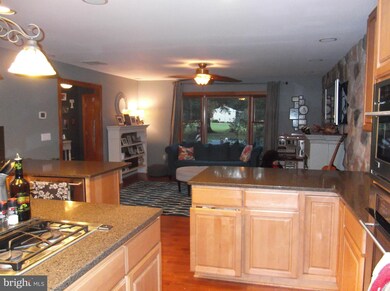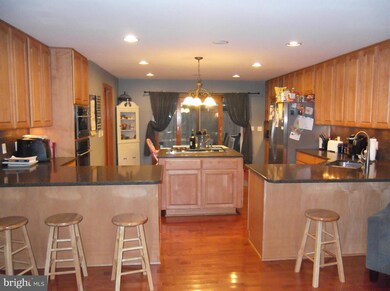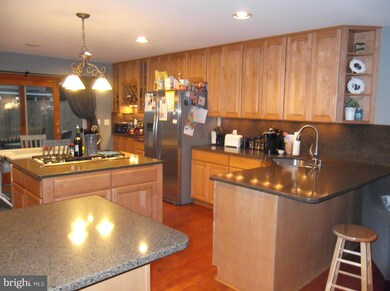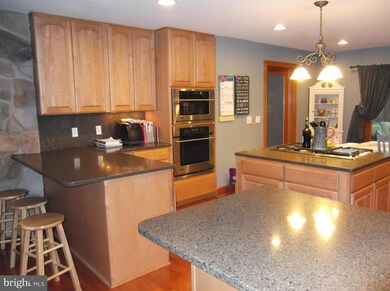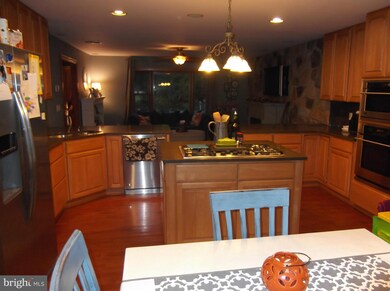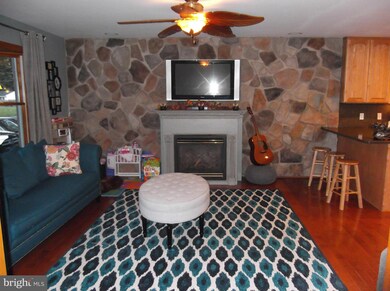
1161 Steamboat Rd Shady Side, MD 20764
Highlights
- Pier
- Home fronts navigable water
- Fishing Allowed
- Boat or Launch Ramp
- Public Beach
- Gourmet Country Kitchen
About This Home
As of November 2014Showpiece! This home has it all & no expense was spared. Entire home is wired for audio & the open floor plan is on every wish list. The gourmet kitchen offers SS appliances & double ovens are perfect when having the family over for the holidays. The backyard offers privacy w/ an 8ft fence. The Master suite includes a spacious jacuzzi 2 person soaking tub w/ flat screen TV. Whole house Generator
Last Buyer's Agent
Rob Fraser
Coldwell Banker Realty
Home Details
Home Type
- Single Family
Est. Annual Taxes
- $2,183
Year Built
- Built in 1961
Lot Details
- 7,500 Sq Ft Lot
- Home fronts navigable water
- Public Beach
- Property is zoned R5
Parking
- 1 Car Attached Garage
- Garage Door Opener
Home Design
- Colonial Architecture
Interior Spaces
- Property has 2 Levels
- Crown Molding
- Ceiling Fan
- 1 Fireplace
- Wood Flooring
- Dryer
Kitchen
- Gourmet Country Kitchen
- Breakfast Area or Nook
- <<doubleOvenToken>>
- Stove
- Cooktop<<rangeHoodToken>>
- <<microwave>>
- Dishwasher
- Kitchen Island
- Upgraded Countertops
- Disposal
Bedrooms and Bathrooms
- 3 Bedrooms | 1 Main Level Bedroom
- En-Suite Bathroom
Eco-Friendly Details
- Energy-Efficient Appliances
Outdoor Features
- Pier
- Canoe or Kayak Water Access
- Public Water Access
- Property near a bay
- Personal Watercraft
- Boat or Launch Ramp
- Physical Dock Slip Conveys
- Shared Waterfront
- Waterfront Park
- 3 Powered Boats Permitted
- 6 Non-Powered Boats Permitted
Utilities
- Central Air
- Heat Pump System
- Well
- Electric Water Heater
Listing and Financial Details
- Tax Lot 21
- Assessor Parcel Number 020700101331275
Community Details
Overview
- No Home Owners Association
- Westelee Subdivision
Recreation
- Fishing Allowed
Ownership History
Purchase Details
Home Financials for this Owner
Home Financials are based on the most recent Mortgage that was taken out on this home.Purchase Details
Home Financials for this Owner
Home Financials are based on the most recent Mortgage that was taken out on this home.Purchase Details
Purchase Details
Purchase Details
Home Financials for this Owner
Home Financials are based on the most recent Mortgage that was taken out on this home.Purchase Details
Similar Homes in the area
Home Values in the Area
Average Home Value in this Area
Purchase History
| Date | Type | Sale Price | Title Company |
|---|---|---|---|
| Deed | $312,900 | Fidelity Natl Title Ins Co | |
| Deed | $295,000 | Champion Realty Title | |
| Interfamily Deed Transfer | -- | -- | |
| Interfamily Deed Transfer | -- | -- | |
| Deed | $260,000 | -- | |
| Deed | -- | -- |
Mortgage History
| Date | Status | Loan Amount | Loan Type |
|---|---|---|---|
| Open | $50,000 | Credit Line Revolving | |
| Open | $281,500 | New Conventional | |
| Closed | $293,258 | FHA | |
| Closed | $298,025 | FHA | |
| Previous Owner | $289,656 | FHA | |
| Previous Owner | $262,625 | Stand Alone Refi Refinance Of Original Loan | |
| Previous Owner | $261,550 | Stand Alone Second | |
| Previous Owner | $160,000 | New Conventional | |
| Previous Owner | $40,000 | Credit Line Revolving |
Property History
| Date | Event | Price | Change | Sq Ft Price |
|---|---|---|---|---|
| 11/30/2014 11/30/14 | Sold | $312,900 | +0.9% | $271 / Sq Ft |
| 10/13/2014 10/13/14 | Pending | -- | -- | -- |
| 09/18/2014 09/18/14 | For Sale | $309,990 | +5.1% | $268 / Sq Ft |
| 11/28/2012 11/28/12 | Sold | $295,000 | -1.6% | $255 / Sq Ft |
| 10/02/2012 10/02/12 | Pending | -- | -- | -- |
| 09/20/2012 09/20/12 | For Sale | $299,900 | -- | $260 / Sq Ft |
Tax History Compared to Growth
Tax History
| Year | Tax Paid | Tax Assessment Tax Assessment Total Assessment is a certain percentage of the fair market value that is determined by local assessors to be the total taxable value of land and additions on the property. | Land | Improvement |
|---|---|---|---|---|
| 2024 | $4,254 | $371,433 | $0 | $0 |
| 2023 | $4,115 | $340,600 | $136,100 | $204,500 |
| 2022 | $3,847 | $333,767 | $0 | $0 |
| 2021 | $7,559 | $326,933 | $0 | $0 |
| 2020 | $3,674 | $320,100 | $136,100 | $184,000 |
| 2019 | $3,609 | $310,700 | $0 | $0 |
| 2018 | $198 | $301,300 | $0 | $0 |
| 2017 | $3,357 | $291,900 | $0 | $0 |
| 2016 | $198 | $254,167 | $0 | $0 |
| 2015 | $198 | $216,433 | $0 | $0 |
| 2014 | -- | $178,700 | $0 | $0 |
Agents Affiliated with this Home
-
Nicki Palermo

Seller's Agent in 2014
Nicki Palermo
RE/MAX One
(240) 876-4075
276 Total Sales
-
R
Buyer's Agent in 2014
Rob Fraser
Coldwell Banker (NRT-Southeast-MidAtlantic)
-
C
Seller's Agent in 2012
Cindy Burgess
Century 21 New Millennium
-
M
Buyer's Agent in 2012
Mark French
Long & Foster
Map
Source: Bright MLS
MLS Number: 1003207724
APN: 07-001-01331275
- 4906 Lee Blvd
- 1100 Steamboat Rd
- 1133 Steamboat Rd
- 1216 Steamboat Rd
- 4911 Lerch Dr
- 4927 Hine Dr
- 4908 Aspen St
- 1207 Avalon Blvd
- 4977 Lerch Dr
- 1216 Hawthorne St
- 6512 Shady Side Rd
- 6508 Shady Side Rd
- 6561 Shady Side Rd
- 1045 Back Bay Beach Rd
- 1302 Spruce St
- 0 Riverside Dr Unit C4 MDAA2119968
- 0 Riverside Dr Unit B43 MDAA2117960
- 1334 Jordan Dr
- 1009 Galesville Rd
- 1346 E West Shady Side Rd
