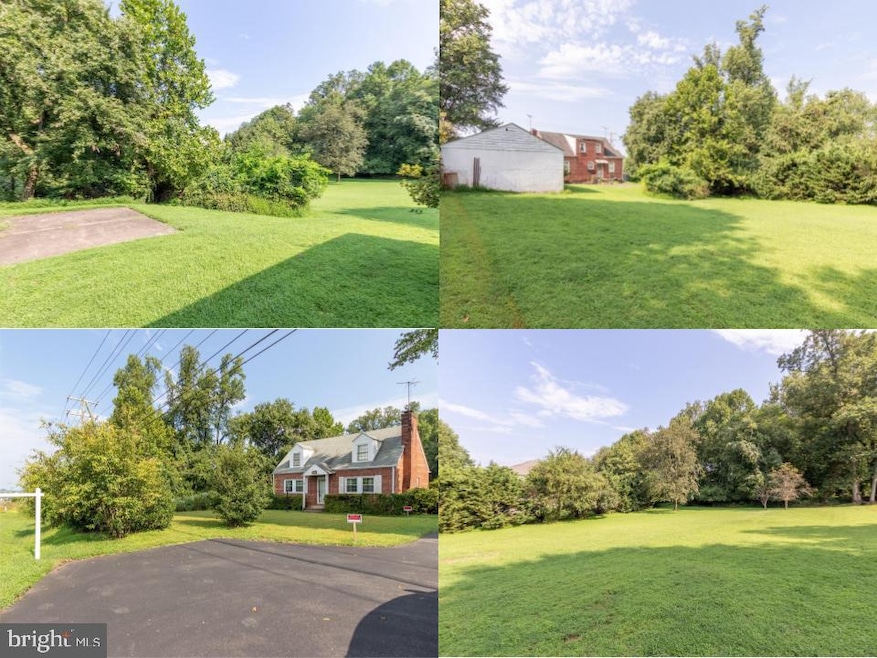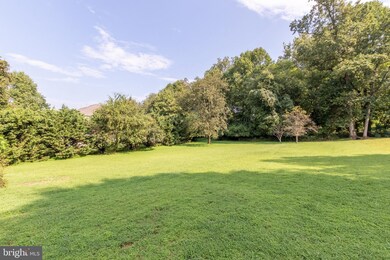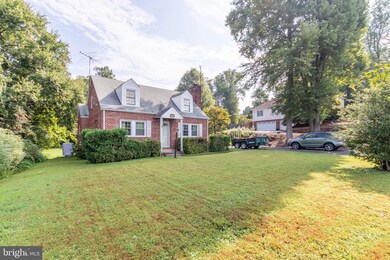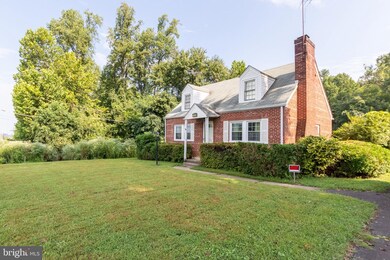
11610 Leesburg Pike Herndon, VA 20170
Highlights
- View of Trees or Woods
- Cape Cod Architecture
- No HOA
- Forestville Elementary School Rated A
- 1 Fireplace
- 2 Car Detached Garage
About This Home
As of November 2021Located in the Langley High School pyramid, this .7-acre lot with a Cape Cod home sits on a wonderful private and wooded area right near Georgetown Pike and Rt 7. This is an excellent opportunity to create and build the perfect dream home or renovate the home. An ideal location to escape from the busyness without going too far. This Rt 7 location allows you to comfortably head east to Tysons or west towards Ashburn/Leesburg. Commuting is made easy with 28 and 267 all in proximity as well. With amazing and adventurous parks nearby include Windermere Park, Great Falls Nike Park, and of course, Great Falls National Park. Head to all the shopping centers for all your shopping needs or just a night to go out and about including One Loudoun, Tysons, and Dulles Town Center. This is an excellent opportunity to renovate or build your own personal home.
Home Details
Home Type
- Single Family
Est. Annual Taxes
- $6,878
Year Built
- Built in 1947
Lot Details
- 0.73 Acre Lot
- Property is zoned 110
Parking
- 2 Car Detached Garage
- 4 Driveway Spaces
Home Design
- Cape Cod Architecture
- Brick Exterior Construction
- Stone Siding
Interior Spaces
- 1,316 Sq Ft Home
- Property has 2 Levels
- 1 Fireplace
- Views of Woods
- Unfinished Basement
- Connecting Stairway
Bedrooms and Bathrooms
- 3 Main Level Bedrooms
Schools
- Forestville Elementary School
- Cooper Middle School
- Langley High School
Utilities
- Forced Air Heating and Cooling System
- Well
- Natural Gas Water Heater
Community Details
- No Home Owners Association
- Dranesville Subdivision
Listing and Financial Details
- Assessor Parcel Number 0064 01 0064
Ownership History
Purchase Details
Home Financials for this Owner
Home Financials are based on the most recent Mortgage that was taken out on this home.Purchase Details
Similar Homes in Herndon, VA
Home Values in the Area
Average Home Value in this Area
Purchase History
| Date | Type | Sale Price | Title Company |
|---|---|---|---|
| Deed | $550,000 | Key Title | |
| Deed | -- | -- |
Mortgage History
| Date | Status | Loan Amount | Loan Type |
|---|---|---|---|
| Open | $522,500 | New Conventional |
Property History
| Date | Event | Price | Change | Sq Ft Price |
|---|---|---|---|---|
| 04/24/2025 04/24/25 | For Sale | $2,289,000 | +316.2% | $285 / Sq Ft |
| 11/22/2021 11/22/21 | Sold | $550,000 | -8.2% | $418 / Sq Ft |
| 09/23/2021 09/23/21 | For Sale | $599,000 | -- | $455 / Sq Ft |
Tax History Compared to Growth
Tax History
| Year | Tax Paid | Tax Assessment Tax Assessment Total Assessment is a certain percentage of the fair market value that is determined by local assessors to be the total taxable value of land and additions on the property. | Land | Improvement |
|---|---|---|---|---|
| 2024 | $18,032 | $1,556,500 | $466,000 | $1,090,500 |
| 2023 | $7,009 | $621,060 | $452,000 | $169,060 |
| 2022 | $6,759 | $591,060 | $422,000 | $169,060 |
| 2021 | $6,878 | $586,140 | $422,000 | $164,140 |
| 2020 | $6,827 | $576,850 | $422,000 | $154,850 |
| 2019 | $6,986 | $590,310 | $422,000 | $168,310 |
| 2018 | $6,684 | $581,230 | $422,000 | $159,230 |
| 2017 | $6,365 | $548,220 | $398,000 | $150,220 |
| 2016 | $6,462 | $557,810 | $398,000 | $159,810 |
| 2015 | $6,163 | $552,230 | $394,000 | $158,230 |
| 2014 | $6,274 | $563,460 | $402,000 | $161,460 |
Agents Affiliated with this Home
-
Suzanne Parisi

Seller's Agent in 2025
Suzanne Parisi
Century 21 Redwood Realty
(571) 214-9934
139 Total Sales
-
Ron Parisi

Seller Co-Listing Agent in 2025
Ron Parisi
Century 21 Redwood Realty
(703) 772-3166
10 Total Sales
-
Debbie Dogrul

Seller's Agent in 2021
Debbie Dogrul
EXP Realty, LLC
(703) 783-5685
628 Total Sales
-
Jamie Petrik

Seller Co-Listing Agent in 2021
Jamie Petrik
eXp Realty LLC
(703) 783-5685
274 Total Sales
-
Willans Delgadillo

Buyer Co-Listing Agent in 2021
Willans Delgadillo
eXp Realty LLC
(571) 926-1406
33 Total Sales
Map
Source: Bright MLS
MLS Number: VAFX2017372
APN: 0064-01-0064
- 11608 Leesburg Pike
- 11703 Sugarland Rd
- 1011 Preserve Ct
- 11706 Leesburg Pike
- 0 Caris Glenne Outlot B
- 865 Seneca Rd
- 1050 Northfalls Ct
- 11400 Towering Oak Way
- 803 Blacks Hill Rd
- 11910 Crayton Ct
- 1051 Northfalls Ct
- 11681 Gilman Ln
- 1249 Wild Hawthorn Way
- 11102 Bowen Ave
- 1092 Loran Ct
- 1246 Vintage Place
- 11643 Blue Ridge Ln
- 11603 Auburn Grove Ct
- 10918 Lake Windermere Dr
- 1039 Aziza Ct






