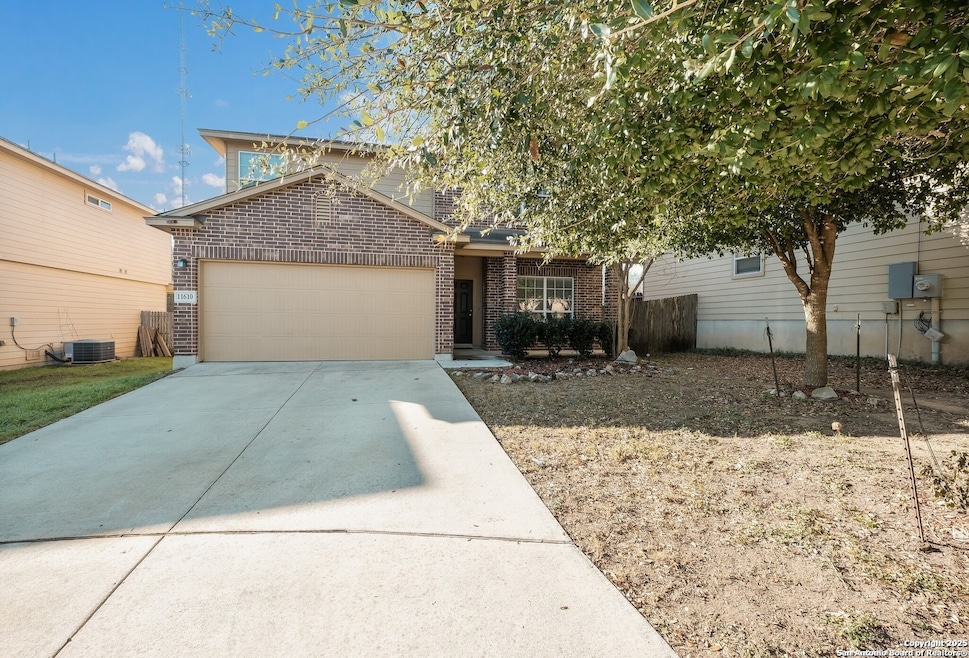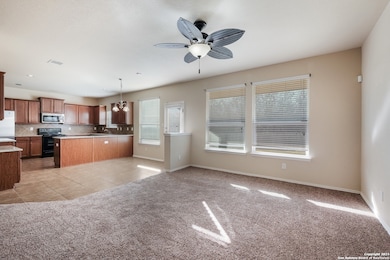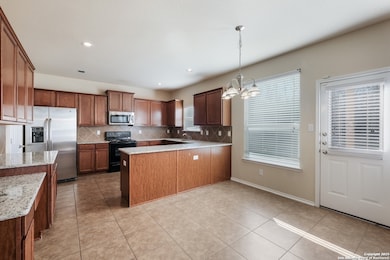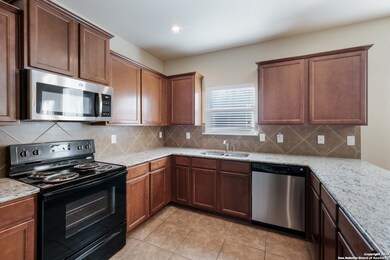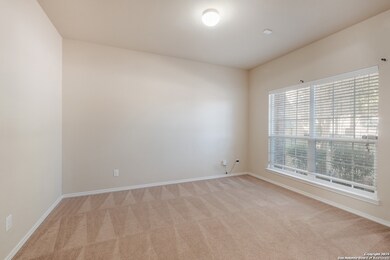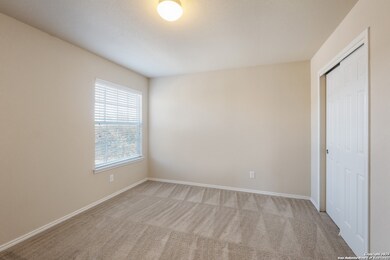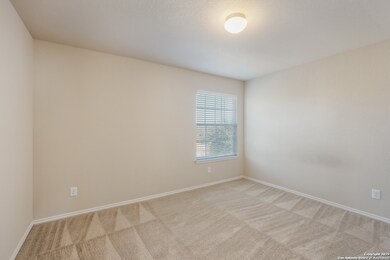11610 Poppy Sands San Antonio, TX 78245
Highlights
- Solid Surface Countertops
- Game Room
- Eat-In Kitchen
- Two Living Areas
- Walk-In Pantry
- Laundry Room
About This Home
Charming Family Haven on a Peaceful Cul-de-Sac with Greenbelt Views! Welcome to your dream home! Nestled at the end of a serene cul-de-sac and bordered by a picturesque greenbelt, this beautiful 3-bedroom residence is perfect for families seeking tranquility and convenience. Step inside and be greeted by a spacious, light-filled interior that promises comfort and style. The heart of the home is undoubtedly the expansive kitchen, featuring sleek granite countertops, a blend of black and stainless-steel appliances, and an abundance of cabinet and countertop space. Whether you're a culinary enthusiast or love gathering around for family meals, this kitchen is sure to impress. Plus, the refrigerator, water softener, washer, and dryer are included for your convenience! Upstairs, the colossal game room offers endless possibilities for entertainment and relaxation. Whether it's movie nights, gaming marathons, or just a cozy retreat, this space has it all! The master suite is a true sanctuary with its walk-in closet and ceiling fan ensuring comfort. The en-suite bathroom is equally impressive, boasting a double vanity, a rejuvenating garden tub, and a separate shower. Outdoor living is a delight with a covered patio perfect for alfresco dining or simply unwinding after a long day. The backyard also features a handy storage shed for all your outdoor essentials. Home has no backyard neighbors increasing privacy and inhacing your view after a long day at work. Community amenities include a sparkling pool and playground, offering fun for the whole family just steps from your door. Located with easy access to Lackland Air Force Base, Sea World, Loop 1604, and 151, as well as shopping and dining options, you'll love the convenience of this prime location. Pet lovers rejoice! A dog under 50 lbs is welcome to join in on the fun in your new home. Don't miss out on this incredible opportunity to live in paradise in one of the most desirable neighborhoods. Schedule your private tour today!
Listing Agent
Joseph Rothrock
Red Wagon Properties Listed on: 07/10/2025
Home Details
Home Type
- Single Family
Est. Annual Taxes
- $5,412
Year Built
- Built in 2011
Lot Details
- 5,532 Sq Ft Lot
Home Design
- Brick Exterior Construction
- Slab Foundation
- Composition Roof
Interior Spaces
- 2,152 Sq Ft Home
- 2-Story Property
- Ceiling Fan
- Window Treatments
- Two Living Areas
- Game Room
- Carpet
Kitchen
- Eat-In Kitchen
- Walk-In Pantry
- Stove
- <<microwave>>
- Dishwasher
- Solid Surface Countertops
- Disposal
Bedrooms and Bathrooms
- 3 Bedrooms
Laundry
- Laundry Room
- Laundry on main level
- Dryer
- Washer
Home Security
- Prewired Security
- Fire and Smoke Detector
Parking
- 2 Car Garage
- Garage Door Opener
Schools
- Luna Middle School
- Brennan High School
Utilities
- Central Heating and Cooling System
- Electric Water Heater
- Water Softener is Owned
- Private Sewer
- Cable TV Available
Community Details
- Amhurst Subdivision
Listing and Financial Details
- Rent includes noinc, wtrsf, parking
- Assessor Parcel Number 043610420020
Map
Source: San Antonio Board of REALTORS®
MLS Number: 1882659
APN: 04361-042-0020
- 11515 Wayward Daisy
- 11742 Cayenne Canyon
- 1422 Scent of Basil
- 1446 Scent of Basil
- 11750 Caraway Hill
- 11723 Valley Garden
- 11415 Slickrock Draw
- 11703 Basil Grass
- 1826 Strawhouse Way
- 1803 Hamilton Pool
- 1415 Crane Ct
- 11642 Garnet Sunset
- 11610 Lemonmint Pkwy
- 1907 Emerald Edge
- 11326 Estufa Canyon
- 756 Maxwell Heights
- 1326 Crow Ct
- 1718 Lavender Hill
- 1714 Lavender Hill
- 1710 Lavender Hill
- 11638 Zinnia Fields
- 11722 Poppy Sands
- 11511 Wayward Daisy
- 11726 Caraway Hill
- 11523 Creek Eagle
- 11438 Sea Gull Ct
- 1414 Scent of Basil
- 1426 Scent of Basil
- 11515 Valley Garden
- 1411 Dry Eagle
- 11415 Roadrunner
- 1422 Dry Eagle
- 1723 Aspen Silver
- 1315 Durango Run
- 11623 Sweet Pea Run
- 1712 Emerald Edge
- 1731 Emerald Edge
- 11239 Durango Eagle
- 1819 Hamilton Pool
- 11722 Garnet Sunset
