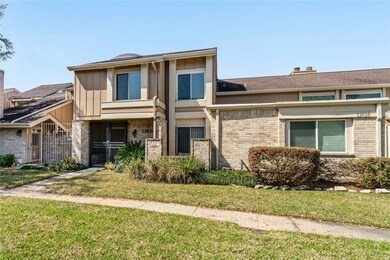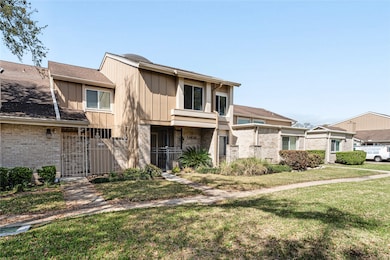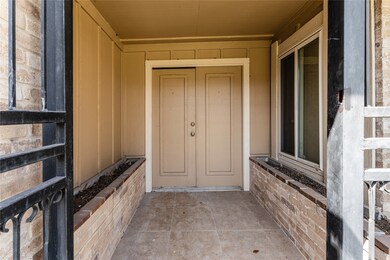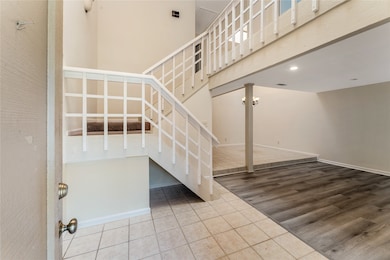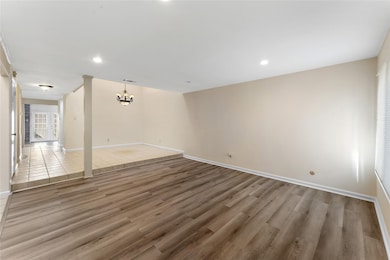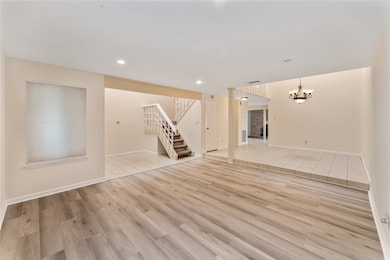11614 Village Place Dr Unit 337 Houston, TX 77077
Briar Forest NeighborhoodHighlights
- 989,772 Sq Ft lot
- Traditional Architecture
- Community Pool
- Deck
- 1 Fireplace
- 1 Car Detached Garage
About This Home
Welcome home to this beautifully updated 3-bedroom, 2.5-bathroom townhome featuring a stylish and functional layout. The kitchen boasts sleek granite countertops, stainless steel appliances, updated backsplash & stained cabinetry. The cozy den features a brick accent fireplace, beautiful wood-look floors, new ceiling down lights & French doors leading to a private patio—ideal for relaxing or entertaining. The spacious primary suite includes a separate sitting area w/ new ceiling downlights, perfect for a home office, reading nook, or workout area. The updated ensuite bathroom features granite countertops and a walk-in tiled shower. With all "popcorn" ceiling texture recently removed and retextured, all-new 4 inch baseboards added, new ceiling downlights, updated flooring and all new wall and trim paint throughout, this home offers a modern feel and a move-in-ready space. Property has never flooded! Don't miss all this great property has to offer. Schedule your private tour today!
Condo Details
Home Type
- Condominium
Est. Annual Taxes
- $4,868
Year Built
- Built in 1978
Parking
- 1 Car Detached Garage
- Assigned Parking
Home Design
- Traditional Architecture
Interior Spaces
- 2,157 Sq Ft Home
- 2-Story Property
- 1 Fireplace
- Dining Room
- Electric Dryer Hookup
Kitchen
- Electric Oven
- <<microwave>>
- Dishwasher
Flooring
- Carpet
- Tile
Bedrooms and Bathrooms
- 3 Bedrooms
- En-Suite Primary Bedroom
- Double Vanity
- <<tubWithShowerToken>>
Outdoor Features
- Deck
- Patio
Schools
- Askew Elementary School
- Revere Middle School
- Westside High School
Utilities
- Central Heating and Cooling System
Listing and Financial Details
- Property Available on 5/14/25
- 12 Month Lease Term
Community Details
Overview
- Village Place Subdivision
Recreation
- Community Pool
Pet Policy
- Call for details about the types of pets allowed
- Pet Deposit Required
Map
Source: Houston Association of REALTORS®
MLS Number: 60630924
APN: 1116450330007
- 11625 Lakeside Park Dr
- 2384 Woodland Park Dr Unit 134
- 2332 Woodland Park Dr Unit 11
- 11522 Village Place Dr Unit 81
- 11605 Southlake Dr Unit 32
- 11673 Village Place Dr Unit 253
- 11624 Village Place Dr Unit 327
- 11609 Southlake Dr Unit 34
- 11650 Village Place Dr Unit 302
- 2372 Woodland Park Dr Unit 121
- 11643 Village Place Dr Unit 194
- 11666 Southlake Dr
- 2230 Woodland Park Dr
- 11530 Wickersham Ln
- 2238 Hickory Lawn Dr
- 11710 Southlake Dr Unit 9
- 2277 S Kirkwood Rd Unit 906
- 11514 Chevy Chase Dr
- 2211 S Kirkwood Rd Unit 35
- 2211 S Kirkwood Rd Unit 9
- 11633 Village Place Dr Unit 181
- 2387 Crescent Park Dr Unit 211
- 2500 Woodland Park Dr Unit E210.1408857
- 2500 Woodland Park Dr Unit E201.1408858
- 2500 Woodland Park Dr Unit K310.1408707
- 2500 Woodland Park Dr Unit F306.1408705
- 2500 Woodland Park Dr Unit E306.1408706
- 2500 Woodland Park Dr Unit D206.1406070
- 2500 Woodland Park Dr Unit N303.1406061
- 2500 Woodland Park Dr Unit J302.1406069
- 2500 Woodland Park Dr Unit N304.1406071
- 2500 Woodland Park Dr Unit J201.1406073
- 2500 Woodland Park Dr Unit N306.1406072
- 2500 Woodland Park Dr Unit D303.1407409
- 2500 Woodland Park Dr Unit E202.1407412
- 2500 Woodland Park Dr Unit J103.1407410
- 2283 Woodland Springs St
- 11530 Ella Lee Ln
- 11710 Southlake Dr Unit 60
- 2277 S Kirkwood Rd Unit 708

