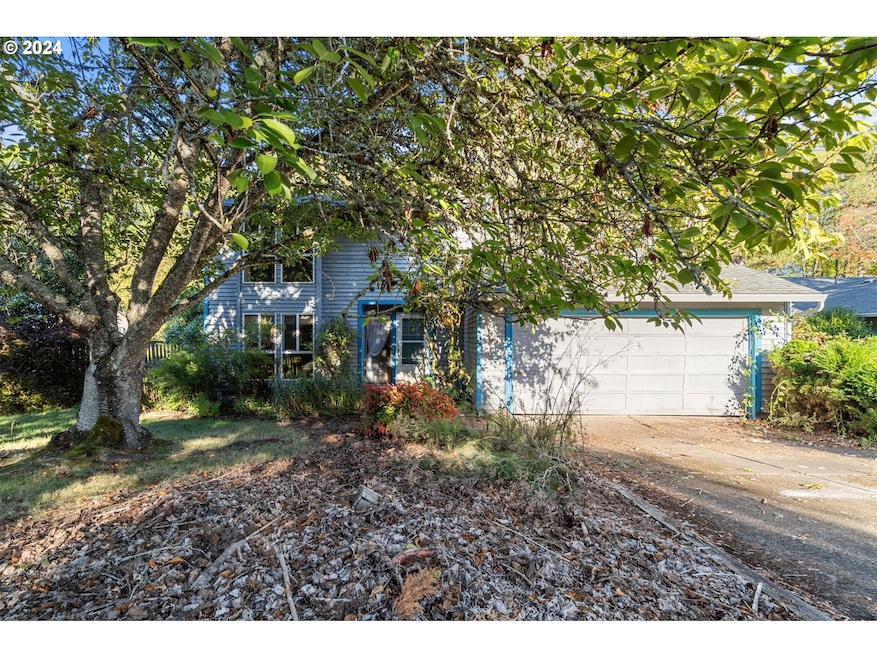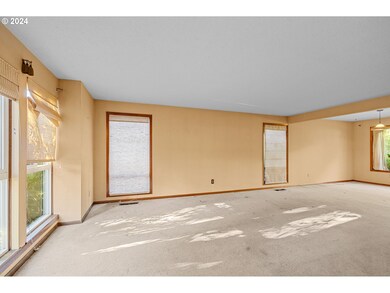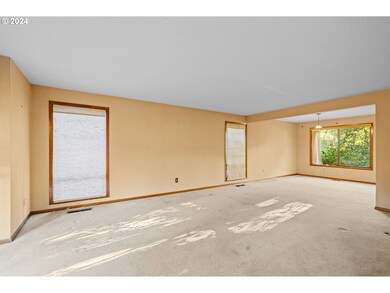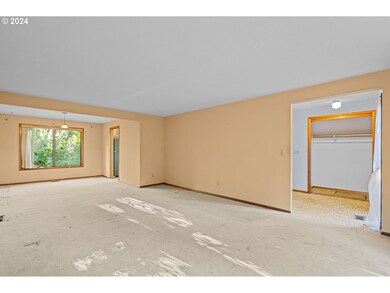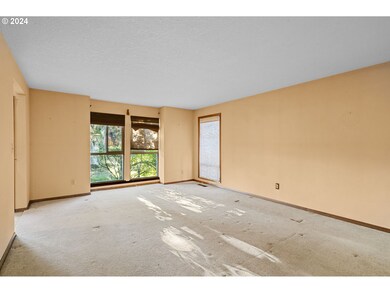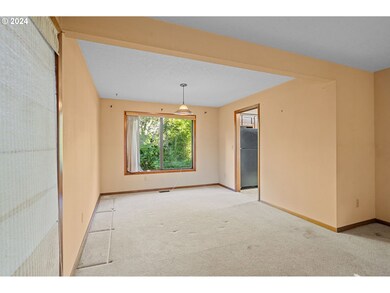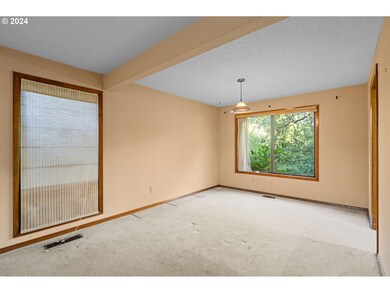
$499,950
- 2 Beds
- 1.5 Baths
- 1,215 Sq Ft
- 2700 SW 175th Ave
- Beaverton, OR
Welcome to this exceptionally maintained one-level ranch, offering true move-in readiness and a thoughtfully designed, functional layout. Over the years, this home has been carefully updated to provide lasting comfort, energy efficiency, and peace of mind. Enjoy abundant natural light through Renewal by Andersen windows (2015), a newer roof (2016), and modern mechanicals including a
Israel Hill John L. Scott Portland Central
