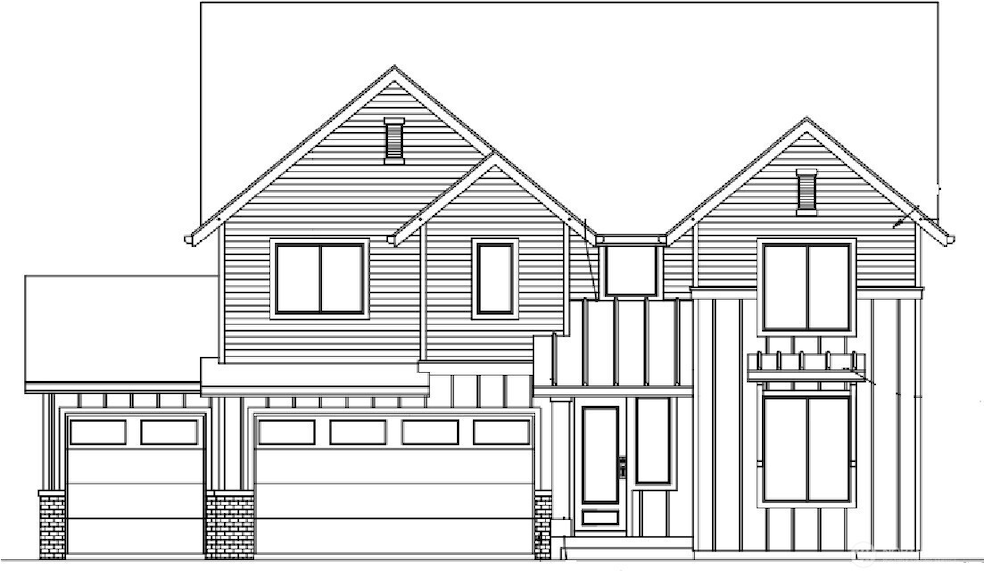
$949,950
- 4 Beds
- 3 Baths
- 3,006 Sq Ft
- 11602 194th Avenue Ct E
- Bonney Lake, WA
New home in prime location in Sumner-Bonney Lake School Dist. Grand entry has floor to ceiling accent wall through hallway to open floor plan. Main level flex suite with 3/4 bath. Great room includes electric fp, w/floor to ceiling tile, floating mantle, flanking cabinets w/floating shelves. 2 corner sliders to outdoor covered living w/pine ceiling overlooks landscaped yard. 2 tone kitchen
Gary Hendrickson Berkshire Hathaway HS SSP
