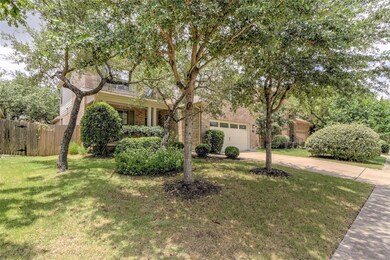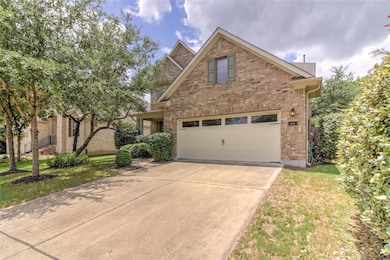11616 Cherisse Dr Austin, TX 78739
Meridian NeighborhoodHighlights
- Wooded Lot
- Main Floor Primary Bedroom
- Granite Countertops
- Baldwin Elementary School Rated A
- High Ceiling
- Private Yard
About This Home
This gorgeous home is located in the desirable Meridian Park subdivision of southwest Austin. You will love entertaining in this spacious home with its open floor plan, large living area with floor to ceiling stone fireplace, two dining spaces, and fully equipped chef's kitchen with gas stove, stainless appliances, center island and long bar perfect for serving your guests. The downstairs master bedroom is carpeted and has ceramic-tiled bath with dual vanity, garden tub, separate shower and large walk-in closet. Upstairs you'll find three bedrooms, a shared bath, and a large bonus/flex space perfect for a second living area, library, or play area. The NEST thermostat will help keep your utility costs down. Fully fenced backyard is perfect for pets or play. Enjoy a nice evening or morning coffee on your covered porch in front or back patio in back. Community amenities include park, pool. Located right off Loop 45 for easy commuting into Austin. Pets ok; limit two; 50 lbs limit per pet. *** Resident must choose between two resident benefit packages at time of application.
Listing Agent
Mars Hill Realty Brokerage Phone: (512) 761-6474 License #0788495 Listed on: 07/14/2025
Home Details
Home Type
- Single Family
Est. Annual Taxes
- $14,647
Year Built
- Built in 2008
Lot Details
- 6,795 Sq Ft Lot
- Lot Dimensions are 55 x 120
- Northeast Facing Home
- Wood Fence
- Sprinkler System
- Wooded Lot
- Private Yard
Parking
- 2 Car Attached Garage
- Front Facing Garage
- Single Garage Door
- Garage Door Opener
Home Design
- Slab Foundation
- Composition Roof
- Masonry Siding
Interior Spaces
- 2,549 Sq Ft Home
- 2-Story Property
- High Ceiling
- Ceiling Fan
- Recessed Lighting
- Window Treatments
- Family Room with Fireplace
- Multiple Living Areas
- Dining Area
- Washer and Dryer
Kitchen
- Gas Range
- Microwave
- Dishwasher
- Stainless Steel Appliances
- Granite Countertops
- Disposal
Flooring
- Carpet
- Tile
Bedrooms and Bathrooms
- 4 Bedrooms | 1 Primary Bedroom on Main
- Walk-In Closet
Home Security
- Smart Thermostat
- Fire and Smoke Detector
Outdoor Features
- Covered patio or porch
- Outdoor Storage
Schools
- Baldwin Elementary School
- Bailey Middle School
- Bowie High School
Utilities
- Central Heating and Cooling System
Listing and Financial Details
- Security Deposit $2,800
- Tenant pays for all utilities, grounds care, pest control
- The owner pays for association fees, management
- 12 Month Lease Term
- $50 Application Fee
- Assessor Parcel Number 04245503270000
Community Details
Overview
- Property has a Home Owners Association
- Merdian Subdivision
- Property managed by Mars Hill Realty Group
Amenities
- Picnic Area
- Common Area
- Community Mailbox
Recreation
- Community Playground
- Community Pool
- Park
- Trails
Pet Policy
- Limit on the number of pets
- Pet Size Limit
- Pet Deposit $100
- Breed Restrictions
Map
Source: Unlock MLS (Austin Board of REALTORS®)
MLS Number: 5114752
APN: 738105
- 11705 Cherisse Dr
- 8024 Levata Dr
- 12012 Bryony Dr
- 11413 Cherisse Dr
- 8328 Alophia Dr
- 12109 Bryony Dr
- 11036 Cherisse Dr
- 7420 Jaborandi Dr
- 7508 Jaborandi Dr
- 11313 Hollister Dr
- 11404 Fm 1826
- TBD Appaloosa Run
- 11803 Jess Dr
- 7412 Mitra Dr
- 8413 Indian Summit
- 8601 Zyle Rd
- 11104 Claro Vista Cove
- 11009 Arbole Cove
- 12304 Buvana Dr
- 12203 Trailmaster Dr
- 11608 Cherisse Dr
- 7721 Haggans Ln
- 11000 Fm 1826
- 7108 Magenta Ln
- 7124 Calpe Dr
- 10820 Split Stone Way
- 12612 Javea Dr
- 10820 Sky Rock Dr
- 6716 Vitruvius Dr
- 12624 Cricoli Dr
- 6325 Antigo Ln
- 6605 Needham Ln
- 6802 Rio Bravo Ln
- 6300 Redgate Ct
- 6316 Bernia Dr
- 6407 Old Harbor Ln
- 11120 Savin Hill Ln
- 13700 Madrone Mountain Way
- 12100 Archeleta Blvd
- 10518 Signal Hill Rd







