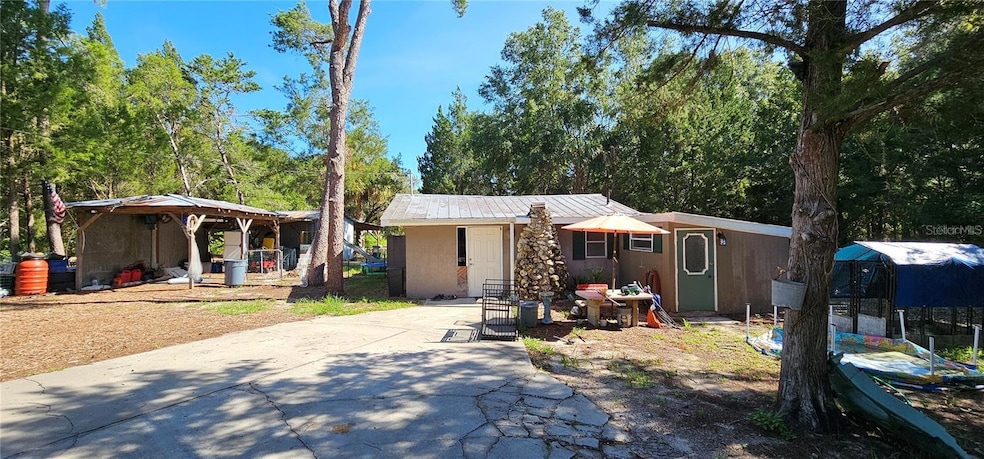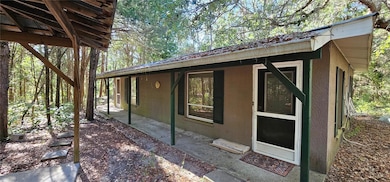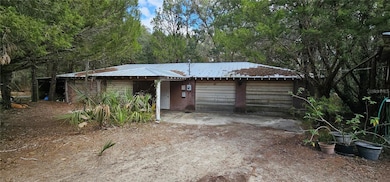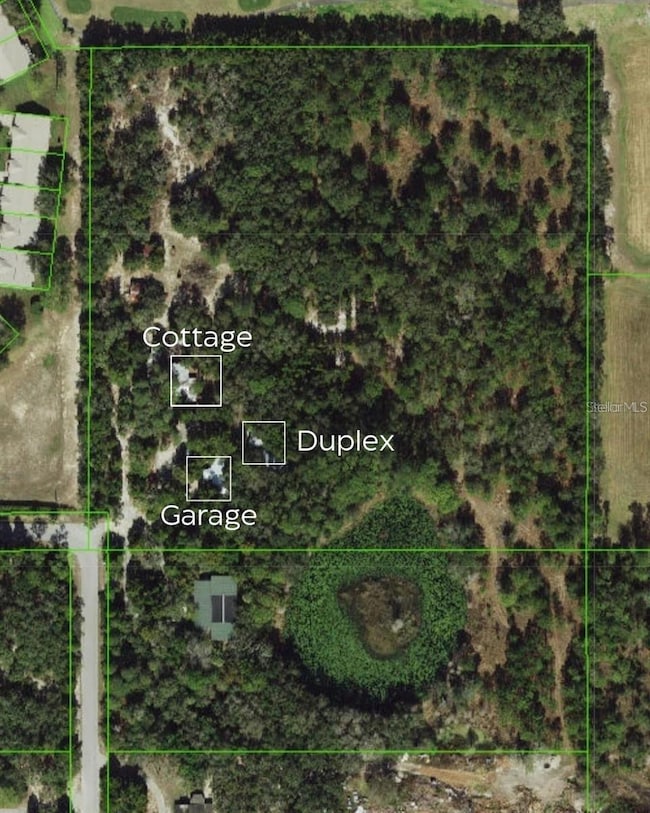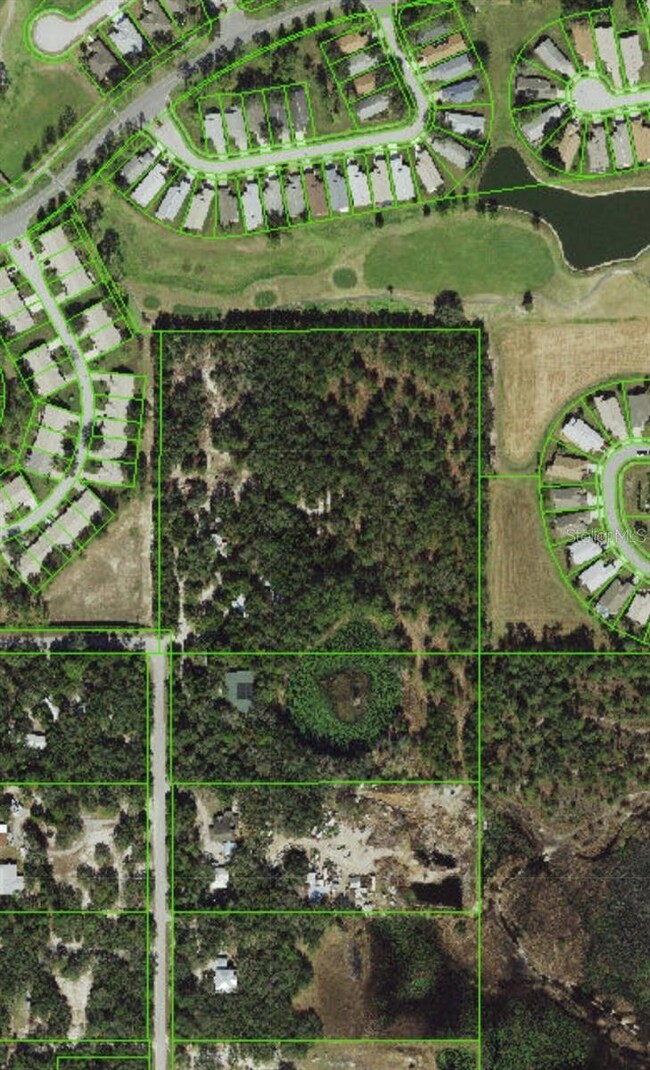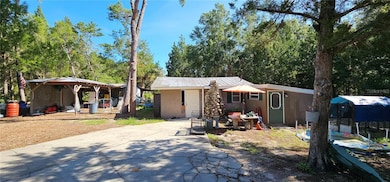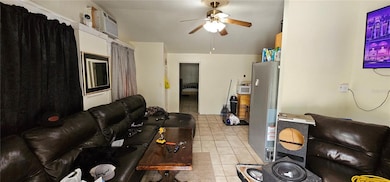11617 Duda Rd Hudson, FL 34667
Estimated payment $3,307/month
Highlights
- Parking available for a boat
- Access To Pond
- Home fronts a pond
- Guest House
- Barn
- View of Trees or Woods
About This Home
TIME TO GET OFF THE FENCE, INCREDIBLE OPPORTUNITY! This 9.97-acre estate features 3 living spaces! 2 bedroom, 2 bathroom COTTAGE, plus a DUPLEX with a 1 bedroom, 1 bathroom studio on each side, plus a 5 car garage with a full bathroom inside!! All buildings are block on slab construction with metal roofs! Plus multiple carports, RV and Boat Storage areas, covered parking for the duplex and a handful of outbuildings that used to be a chicken coop, milking parlor and pig run for a bustling family farm! The current zoning of the estate is 5.86 acres of MPUD zoning and 4.11 acres of AR1 zoning, future land use is RES-6 allowing for 5.8 single family homes per acre, the possibilities are endless with this property! Located at 11617, 11623, 11625, & 11627 Duda Rd, on a paved road with utilities nearby it's perfect for development, investment, or multi-generational living. Nature lovers will enjoy the serenity this sprawling 10 acre estate with access to a spring fed pond delivers! This estate offers a truly unique opportunity— bring the whole family, welcome tenants, host extended family, or capitalize on the mixed zoning potential. Don’t miss out—schedule your private showing today! Adjacent property to the south is also for sale - 17932 Wendy Sue Ave is a 9 Bedroom, 6 Bathroom 4000sf+ Estate on 4+ Acres with a private spring fed pond.
Listing Agent
KW REALTY ELITE PARTNERS Brokerage Phone: 352-688-6500 License #3537475 Listed on: 02/26/2025

Property Details
Home Type
- Multi-Family
Est. Annual Taxes
- $3,189
Year Built
- Built in 1973
Lot Details
- 9.97 Acre Lot
- Lot Dimensions are 660x668
- Home fronts a pond
- Private Lot
- Oversized Lot
Parking
- 5 Car Garage
- 5 Carport Spaces
- Bathroom In Garage
- Workshop in Garage
- Driveway
- Open Parking
- Parking available for a boat
- RV Carport
- Golf Cart Garage
- Assigned Parking
Property Views
- Pond
- Woods
Home Design
- Triplex
- Slab Foundation
- Metal Roof
- Block Exterior
- Stucco
Interior Spaces
- 1,960 Sq Ft Home
- Cathedral Ceiling
- Ceiling Fan
- Wood Burning Fireplace
- Sliding Doors
- Family Room Off Kitchen
- Combination Dining and Living Room
- Inside Utility
- Walk-Up Access
- Eat-In Kitchen
Flooring
- Ceramic Tile
- Luxury Vinyl Tile
Bedrooms and Bathrooms
- 4 Bedrooms
- Primary Bedroom on Main
- Walk-In Closet
- 4 Bathrooms
Laundry
- Laundry Room
- Washer and Electric Dryer Hookup
Outdoor Features
- Access To Pond
- Covered patio or porch
- Separate Outdoor Workshop
- Shed
- Private Mailbox
Schools
- Shady Hills Elementary School
- Crews Lake Middle School
- Hudson High School
Farming
- Barn
- Pasture
Utilities
- Cooling System Mounted To A Wall/Window
- Heating System Uses Propane
- Well
- Septic Tank
- High Speed Internet
- Phone Available
Additional Features
- Guest House
- Property is near a golf course
- Zoned For Horses
Listing and Financial Details
- Visit Down Payment Resource Website
- Tax Block 0300
- Assessor Parcel Number 17-24-05-0000-00300-0000
Community Details
Overview
- No Home Owners Association
- 3 Units
- 3,448 Sq Ft Building
- Acreage Subdivision
Pet Policy
- Pets Allowed
Map
Home Values in the Area
Average Home Value in this Area
Tax History
| Year | Tax Paid | Tax Assessment Tax Assessment Total Assessment is a certain percentage of the fair market value that is determined by local assessors to be the total taxable value of land and additions on the property. | Land | Improvement |
|---|---|---|---|---|
| 2024 | $3,189 | $176,307 | $108,878 | $67,429 |
| 2023 | $3,158 | $175,594 | $108,878 | $66,716 |
| 2022 | $2,798 | $170,812 | $108,878 | $61,934 |
| 2021 | $2,557 | $149,060 | $90,748 | $58,312 |
| 2020 | $2,541 | $148,346 | $90,748 | $57,598 |
| 2019 | $2,573 | $149,169 | $90,748 | $58,421 |
| 2018 | $2,566 | $148,628 | $90,748 | $57,880 |
| 2017 | $2,589 | $147,158 | $90,748 | $56,410 |
| 2016 | $3,071 | $176,273 | $125,036 | $51,237 |
| 2015 | $3,043 | $170,994 | $125,036 | $45,958 |
| 2014 | $2,969 | $170,095 | $125,036 | $45,059 |
Property History
| Date | Event | Price | Change | Sq Ft Price |
|---|---|---|---|---|
| 07/07/2025 07/07/25 | Price Changed | $549,000 | -8.5% | $280 / Sq Ft |
| 06/16/2025 06/16/25 | Price Changed | $599,900 | -1.6% | $306 / Sq Ft |
| 06/10/2025 06/10/25 | Price Changed | $609,900 | -1.6% | $311 / Sq Ft |
| 06/02/2025 06/02/25 | Price Changed | $619,900 | -1.6% | $316 / Sq Ft |
| 04/18/2025 04/18/25 | Price Changed | $629,900 | -3.1% | $321 / Sq Ft |
| 02/25/2025 02/25/25 | For Sale | $650,000 | -- | $332 / Sq Ft |
Purchase History
| Date | Type | Sale Price | Title Company |
|---|---|---|---|
| Warranty Deed | $200,000 | Frontier Title Group | |
| Interfamily Deed Transfer | -- | Attorney | |
| Interfamily Deed Transfer | -- | None Available | |
| Deed | $159,400 | -- |
Mortgage History
| Date | Status | Loan Amount | Loan Type |
|---|---|---|---|
| Open | $175,000 | New Conventional | |
| Previous Owner | $61,000 | Stand Alone First | |
| Previous Owner | $127,443 | New Conventional |
Source: Stellar MLS
MLS Number: W7872890
APN: 05-24-17-0000-00300-0000
- 17932 Wendy Sue Ave
- 11732 Wheatfield Loop
- 11744 Wheatfield Loop
- 11752 Wheatfield Loop
- 11644 Spindrift Loop
- 11631 Wayside Willow Ct
- 11637 Spindrift Loop
- 11752 Wayside Willow Ct
- 11339 Alden Ct
- 18109 Webster Grove Dr
- 11412 Alden Ct
- 11342 Hollander Ave
- 18223 Nestlebranch Ct
- 18109 Tiverton Ct
- 18418 Bent Pine Dr
- 18531 Bent Pine Dr
- 11148 Hollander Ave
- 18602 Bent Pine Dr
- 18607 Bent Pine Dr
- 18030 Webster Grove Dr
- 11240 Hollander Ave
- 110 Outlook Ave
- 18901 Quercus Dr
- 10424 Autumnwood Dr
- 17020 Meridian Blvd
- 18600 White Pine Cir
- 417 Hollyhock Ln
- 1049 Barlow Ct
- 7393 Landmark Dr
- 18916 Long Lake Dr
- 7244 Lamplighter St
- 494 Stillwater Ave
- 1002 Cobblestone Dr
- 1032 Marlow Ave
- 7025 Fairlawn St
- 7103 Fireside St
- 7012 Everest St
- 16916 Bachmann Ave
- 8189 County Line Rd
