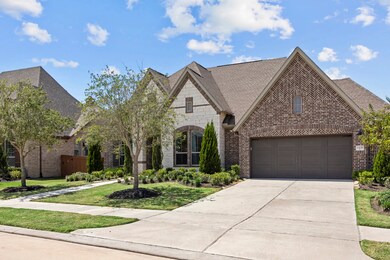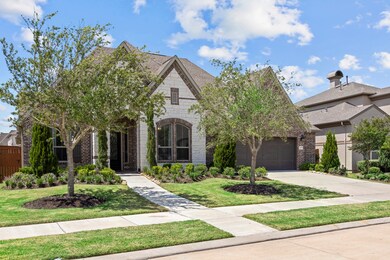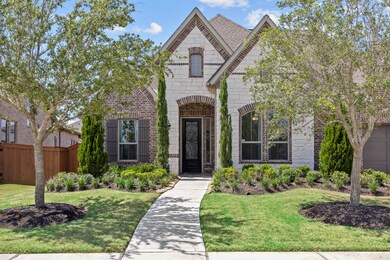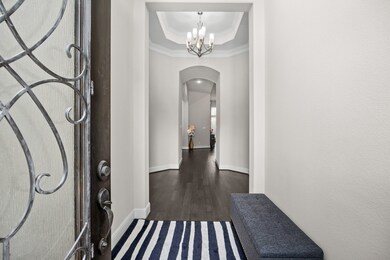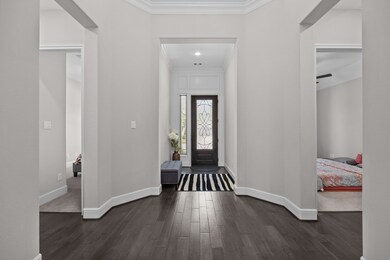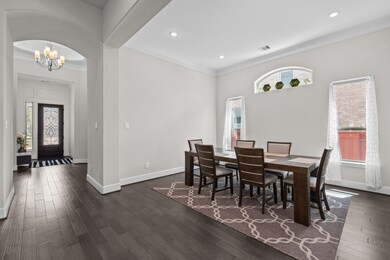11618 Glendale Rise Ln Richmond, TX 77407
Aliana NeighborhoodHighlights
- Home Theater
- Clubhouse
- Contemporary Architecture
- Malala Yousafzai Rated A
- Deck
- Engineered Wood Flooring
About This Home
Welcome to 11618 Glendale Rise! This stunning East facing, 1 story home is conveniently located in the sought after community of Aliana (Newhaven). This is a rare opportunity to rent in the most desired neighborhoods in Richmond, Texas. This barely lived in home has it all! 4 spacious bedrooms, 4 full bathrooms, high ceilings, upgraded flooring, media room, game room, study, spacious backyard, and an outdoor kitchen. Refrigerator, Washer, Dryer, water filtration system, and water softener are included! Zoned to some of the best schools in the district. Walking distance to the elementary school, parks and walking trails around the lake. Book your appointment to see this home today! This one won't last.
Home Details
Home Type
- Single Family
Est. Annual Taxes
- $14,622
Year Built
- Built in 2018
Lot Details
- 0.25 Acre Lot
- East Facing Home
- Back Yard Fenced
Parking
- 3 Car Attached Garage
- Tandem Garage
- Additional Parking
Home Design
- Contemporary Architecture
Interior Spaces
- 3,688 Sq Ft Home
- 1-Story Property
- Crown Molding
- High Ceiling
- Ceiling Fan
- Free Standing Fireplace
- Gas Fireplace
- Window Treatments
- Family Room Off Kitchen
- Living Room
- Home Theater
- Home Office
- Game Room
Kitchen
- Breakfast Bar
- Walk-In Pantry
- Butlers Pantry
- <<OvenToken>>
- Gas Cooktop
- <<microwave>>
- Ice Maker
- Dishwasher
- Kitchen Island
- Granite Countertops
- Self-Closing Drawers
- Disposal
- Pot Filler
- Instant Hot Water
Flooring
- Engineered Wood
- Carpet
Bedrooms and Bathrooms
- 4 Bedrooms
- 4 Full Bathrooms
- Double Vanity
- Single Vanity
- <<bathWSpaHydroMassageTubToken>>
- Separate Shower
Laundry
- Dryer
- Washer
Home Security
- Security System Owned
- Fire and Smoke Detector
Eco-Friendly Details
- Energy-Efficient Thermostat
Outdoor Features
- Deck
- Patio
- Outdoor Kitchen
Schools
- Malala Elementary School
- Garcia Middle School
- Austin High School
Utilities
- Forced Air Zoned Heating and Cooling System
- Heating System Uses Gas
- Programmable Thermostat
- No Utilities
Listing and Financial Details
- Property Available on 5/19/25
- Long Term Lease
Community Details
Overview
- Aliana Sec 60 Subdivision
Amenities
- Clubhouse
- Laundry Facilities
Pet Policy
- Call for details about the types of pets allowed
- Pet Deposit Required
Map
Source: Houston Association of REALTORS®
MLS Number: 76258519
APN: 1001-60-003-0040-907
- 18303 Meikle Path
- 18322 Handyside Dr
- 11230 Balmullo Ct
- 17902 Kellas Ct
- 18323 Chancewell Ct
- 3438 Tranquil Harvest Trail
- 11126 Flanker Way
- 106 Sweet Onion St
- 11507 Kincraig Path
- 18019 Kersland Ct
- 2807 Sunrise Pepper Ln
- 2839 Nature Sweet St
- 11003 Flanker Way
- 2826 Berry Basket Trail
- 2806 Berry Basket Trail
- 3411 Heather Garden Trail
- 11319 Rossie Moor Ln
- 2727 Berry Basket Trail
- 12303 Dunkeld Ct
- 11315 Rossie Moor Ln
- 3502 Harvest Bounty Unit B4 Dr Unit B4
- 3502 Harvest Bounty A2 Dr
- 3502 Harvest Bounty B1-Hc Dr
- 3424 Harvest Bounty Dr
- 3502 Harvest Bounty Dr
- 3502 Harvest Bounty A1-Hc Dr
- 12002 Dunbeg Ln
- 302 Pure Parsley Path
- 427 Micaela Meadows Ct
- 3439 Saucy Sage St
- 10903 Kennowy Ct
- 3411 Heather Garden Trail
- 10910 Wardrop Place
- 18122 Glenlyon Dr
- 17519 Murrayfield Ct
- 610 Vineyard Hollow Ct
- 18414 Kilbowie Place
- 431 Yellow Dandelion Ln
- 10623 Davlee Ln
- 10702 Balivcar Ct

