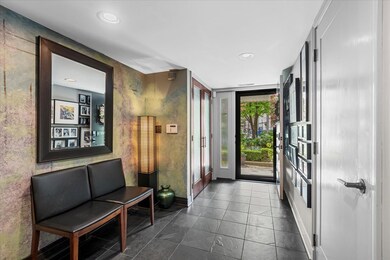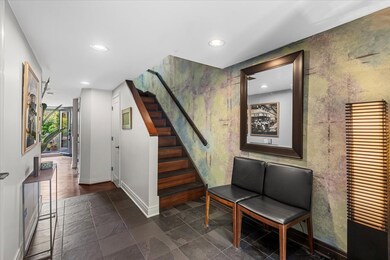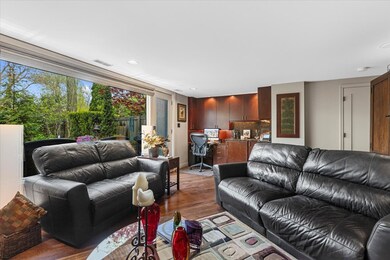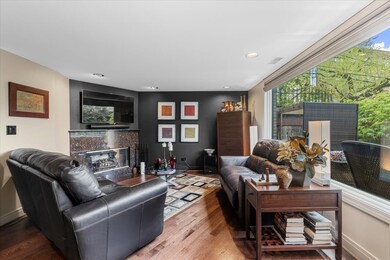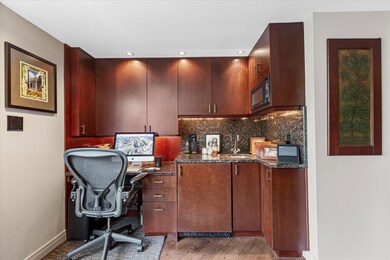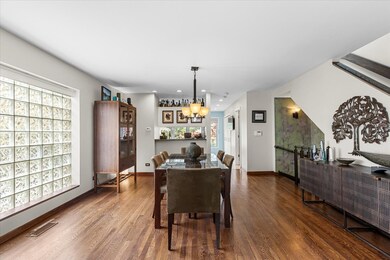
1162 W Farwell Ave Chicago, IL 60626
Rogers Park NeighborhoodHighlights
- Family Room with Fireplace
- End Unit
- Wine Refrigerator
- Wood Flooring
- Corner Lot
- 3-minute walk to Tobey Prinz Beach Park
About This Home
As of June 2025Your search is over! Extra large, highly upgraded and beautifully renovated fee simple solid brick townhome, on serene, tree-lined, dead-end street, in fantastic walk-to-everything location! This sun-filled townhome lives like a single family home and offers spacious rooms, an open layout and a thoughtful floor plan ideal for family living and entertaining. First floor features handsome slate foyer, designer half bth and gracious family rm w/ gas fireplace, built-in desk and wet bar opening to spectacular fully-fenced terrace and garden w/ fire pit, large fountain and Asian statuary. Second floor features south-facing living rm w/ floor to ceiling bay window and gas fireplace w/ custom slate surround and lighted bookshelf, half bth, separate dining rm that easily accommodates a large table, and gourmet eat-in cook's kitchen w/ island, breakfast bar, custom backsplash and stainless steel appliances. Third floor features 3 br's and 2 renovated designer bth's, including 2nd bth w/ Studio41 fixtures and steam shower, and luxurious primary suite w/ floor to ceiling bay window, full wall of closets and Ann Sacks Calacatta Gold Italian marble spa bth w/ dual vanities, heated floors and towel rack and large shower w/ bench. Custom paint, window treatments and designer lighting throughout. Gorgeous hardwood floors. Large storage room w/ stand up freezer. Attached garage w/ excellent storage plus pad for second car. Low assessments and taxes. Unbeatable location steps to the bike path, the beach, Loyola Park, the "L", the 147 express bus, the Metra, restaurants, cafes, coffee shops, boutiques, groceries, health clubs & all that the city has to offer.
Last Agent to Sell the Property
Coldwell Banker Realty License #475101307 Listed on: 06/03/2025

Townhouse Details
Home Type
- Townhome
Est. Annual Taxes
- $8,868
Year Built
- Built in 1989
Lot Details
- End Unit
HOA Fees
- $120 Monthly HOA Fees
Parking
- 1 Car Garage
- Parking Included in Price
Home Design
- Brick Exterior Construction
Interior Spaces
- 2,577 Sq Ft Home
- 3-Story Property
- Central Vacuum
- Built-In Features
- Gas Log Fireplace
- Window Screens
- Entrance Foyer
- Family Room with Fireplace
- 2 Fireplaces
- Living Room with Fireplace
- Formal Dining Room
- Storage
Kitchen
- Range<<rangeHoodToken>>
- <<microwave>>
- Freezer
- Dishwasher
- Wine Refrigerator
- Stainless Steel Appliances
- Disposal
Flooring
- Wood
- Carpet
- Ceramic Tile
Bedrooms and Bathrooms
- 3 Bedrooms
- 3 Potential Bedrooms
- Dual Sinks
Laundry
- Laundry Room
- Dryer
- Washer
Home Security
- Home Security System
- Intercom
Schools
- Field Elementary School
Utilities
- Forced Air Heating and Cooling System
- Heating System Uses Natural Gas
- Lake Michigan Water
- Cable TV Available
Listing and Financial Details
- Homeowner Tax Exemptions
Community Details
Overview
- Association fees include exterior maintenance
- 5 Units
Pet Policy
- Dogs and Cats Allowed
Ownership History
Purchase Details
Home Financials for this Owner
Home Financials are based on the most recent Mortgage that was taken out on this home.Purchase Details
Home Financials for this Owner
Home Financials are based on the most recent Mortgage that was taken out on this home.Similar Homes in Chicago, IL
Home Values in the Area
Average Home Value in this Area
Purchase History
| Date | Type | Sale Price | Title Company |
|---|---|---|---|
| Warranty Deed | $455,000 | Rtc | |
| Deed | -- | -- |
Mortgage History
| Date | Status | Loan Amount | Loan Type |
|---|---|---|---|
| Open | $211,469 | New Conventional | |
| Closed | $282,250 | Fannie Mae Freddie Mac | |
| Closed | $150,000 | Credit Line Revolving | |
| Previous Owner | $360,000 | Credit Line Revolving |
Property History
| Date | Event | Price | Change | Sq Ft Price |
|---|---|---|---|---|
| 06/17/2025 06/17/25 | Sold | $703,000 | +17.2% | $273 / Sq Ft |
| 06/03/2025 06/03/25 | Pending | -- | -- | -- |
| 06/03/2025 06/03/25 | For Sale | $600,000 | -- | $233 / Sq Ft |
Tax History Compared to Growth
Tax History
| Year | Tax Paid | Tax Assessment Tax Assessment Total Assessment is a certain percentage of the fair market value that is determined by local assessors to be the total taxable value of land and additions on the property. | Land | Improvement |
|---|---|---|---|---|
| 2024 | $9,428 | $49,000 | $5,712 | $43,288 |
| 2023 | $9,169 | $48,000 | $4,829 | $43,171 |
| 2022 | $9,169 | $48,000 | $4,829 | $43,171 |
| 2021 | $8,982 | $47,998 | $4,827 | $43,171 |
| 2020 | $7,923 | $38,670 | $9,138 | $29,532 |
| 2019 | $7,953 | $43,015 | $9,138 | $33,877 |
| 2018 | $7,818 | $43,015 | $9,138 | $33,877 |
| 2017 | $7,045 | $36,104 | $8,100 | $28,004 |
| 2016 | $6,731 | $36,104 | $8,100 | $28,004 |
| 2015 | $6,135 | $36,104 | $8,100 | $28,004 |
| 2014 | $6,623 | $38,267 | $3,974 | $34,293 |
| 2013 | $6,482 | $38,267 | $3,974 | $34,293 |
Agents Affiliated with this Home
-
Ian Schwartz

Seller's Agent in 2025
Ian Schwartz
Coldwell Banker Realty
(860) 558-6836
3 in this area
201 Total Sales
-
Joshua Krish

Buyer's Agent in 2025
Joshua Krish
Compass
(312) 545-3162
7 in this area
72 Total Sales
Map
Source: Midwest Real Estate Data (MRED)
MLS Number: 12383213
APN: 11-32-201-032-0000
- 1127 W Farwell Ave Unit 106
- 6963 N Sheridan Rd Unit 3N
- 1237 W Farwell Ave Unit 2W
- 1238 W Pratt Blvd Unit 1A
- 6829 N Lakewood Ave Unit 3
- 6815 N Lakewood Ave Unit 3S
- 1219 W Lunt Ave Unit 1B
- 1252 W Pratt Blvd Unit 2
- 1132 W Lunt Ave Unit 2D
- 1225 W Lunt Ave Unit 12252B
- 6912 N Lakewood Ave Unit 1W
- 1225 W Greenleaf Ave Unit 1225
- 1050 W Columbia Ave Unit 3F
- 1050 W Columbia Ave Unit 3H
- 7021 N Sheridan Rd Unit 1
- 1116 W North Shore Ave Unit 2
- 1311 W Pratt Blvd Unit 2
- 1251 W Columbia Ave
- 7035 N Sheridan Rd Unit G
- 6812 N Wayne Ave Unit 1G

