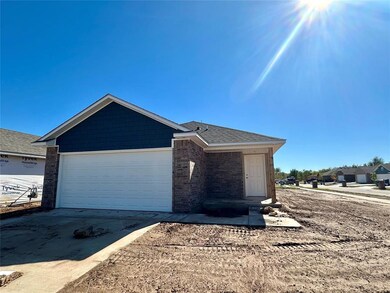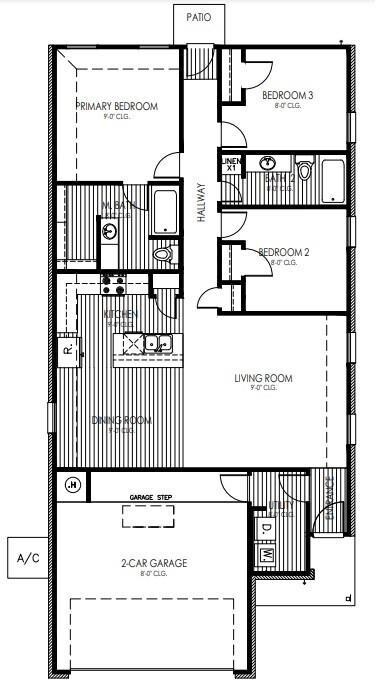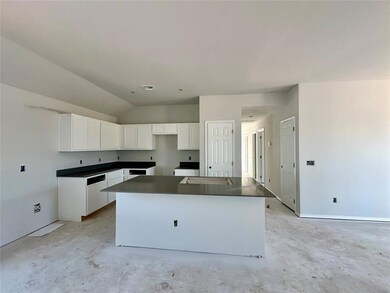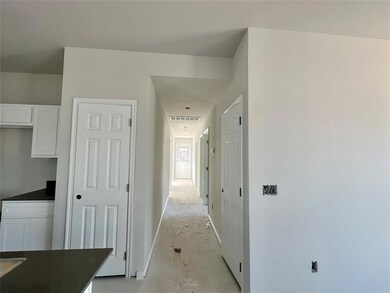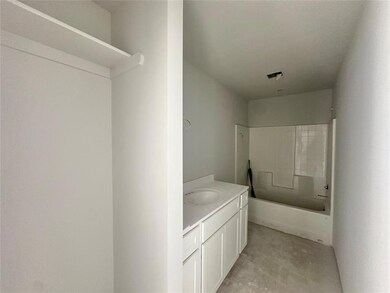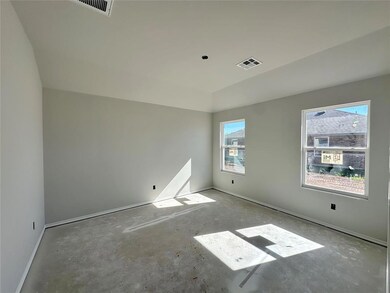
11620 SW 12th St Yukon, OK 73099
Mustang Creek NeighborhoodHighlights
- Traditional Architecture
- Corner Lot
- Woodwork
- Meadow Brook Intermediate School Rated A-
- 2 Car Attached Garage
- Open Patio
About This Home
As of January 2024The Alistair floor plan features a spacious front COVERED patio. This home is packed with amazing included features, quartz countertops, tankless hot water heater, and luxury vinyl plank flooring. The list goes on. This home is in a prime location and is in a neighborhood with a TON of amenities. Don’t wait any longer! Schedule your showing today!
Home Details
Home Type
- Single Family
Est. Annual Taxes
- $35
Year Built
- Built in 2023
Lot Details
- 5,737 Sq Ft Lot
- Corner Lot
HOA Fees
- $15 Monthly HOA Fees
Parking
- 2 Car Attached Garage
- Driveway
Home Design
- Traditional Architecture
- Brick Exterior Construction
- Slab Foundation
- Composition Roof
Interior Spaces
- 1,342 Sq Ft Home
- 1-Story Property
- Woodwork
Kitchen
- Free-Standing Range
- Dishwasher
Flooring
- Carpet
- Laminate
Bedrooms and Bathrooms
- 3 Bedrooms
- 2 Full Bathrooms
Home Security
- Smart Home
- Fire and Smoke Detector
Outdoor Features
- Open Patio
Schools
- Mustang Trails Elementary School
- Mustang North Middle School
- Mustang High School
Utilities
- Central Heating and Cooling System
- Tankless Water Heater
- Cable TV Available
Community Details
- Association fees include greenbelt
- Mandatory home owners association
Listing and Financial Details
- Legal Lot and Block 4 / 9
Ownership History
Purchase Details
Home Financials for this Owner
Home Financials are based on the most recent Mortgage that was taken out on this home.Purchase Details
Home Financials for this Owner
Home Financials are based on the most recent Mortgage that was taken out on this home.Similar Homes in Yukon, OK
Home Values in the Area
Average Home Value in this Area
Purchase History
| Date | Type | Sale Price | Title Company |
|---|---|---|---|
| Warranty Deed | $220,000 | Chicago Title | |
| Warranty Deed | $948,000 | First American Title |
Mortgage History
| Date | Status | Loan Amount | Loan Type |
|---|---|---|---|
| Open | $216,005 | FHA | |
| Previous Owner | $267,300 | New Conventional | |
| Previous Owner | $2,500,000 | New Conventional |
Property History
| Date | Event | Price | Change | Sq Ft Price |
|---|---|---|---|---|
| 07/17/2025 07/17/25 | For Sale | $239,900 | +9.1% | $178 / Sq Ft |
| 01/12/2024 01/12/24 | Sold | $219,990 | 0.0% | $164 / Sq Ft |
| 11/08/2023 11/08/23 | Pending | -- | -- | -- |
| 10/26/2023 10/26/23 | Price Changed | $219,990 | -1.6% | $164 / Sq Ft |
| 09/13/2023 09/13/23 | For Sale | $223,590 | -- | $167 / Sq Ft |
Tax History Compared to Growth
Tax History
| Year | Tax Paid | Tax Assessment Tax Assessment Total Assessment is a certain percentage of the fair market value that is determined by local assessors to be the total taxable value of land and additions on the property. | Land | Improvement |
|---|---|---|---|---|
| 2024 | $35 | $305 | $305 | -- |
| 2023 | $35 | $305 | $305 | $0 |
| 2022 | $35 | $305 | $305 | $0 |
Agents Affiliated with this Home
-
Travis Mills

Seller's Agent in 2025
Travis Mills
Keller Williams Realty Elite
(405) 850-3829
89 Total Sales
-
John Burris

Seller's Agent in 2024
John Burris
Central OK Real Estate Group
(405) 837-7981
48 in this area
785 Total Sales
-
Natalie Bratton

Buyer's Agent in 2024
Natalie Bratton
RE/MAX
(405) 473-5664
2 in this area
115 Total Sales
Map
Source: MLSOK
MLS Number: 1080134
APN: 090145488
- 11601 SW 14th St
- 11609 SW 14th St
- 1500 Stirrup Way
- 11604 SW 9th St
- 11440 SW 11th St
- 1016 Westridge Dr
- 11728 SW 14th St
- 11700 SW 15th Terrace
- 11600 SW 15th Terrace
- 1109 Chestnut Creek Dr
- 11728 SW 15th Terrace
- 1208 Hickory Creek Dr
- 1104 Hickory Creek Dr
- 1109 Hickory Creek Dr
- 1108 Blackjack Creek Dr
- 11749 SW 16th St
- 11820 SW 8th St
- 1116 Acacia Creek Dr
- 700 S Willowood Dr
- 728 Westglen Dr

