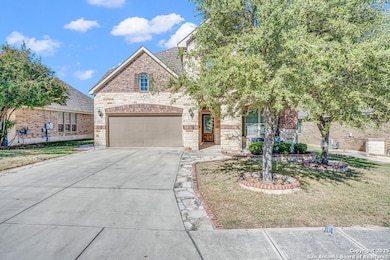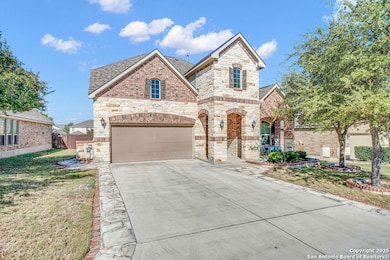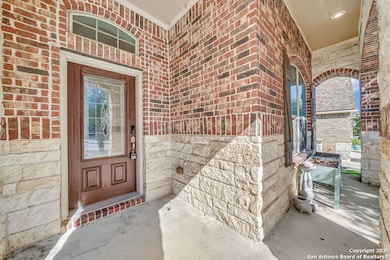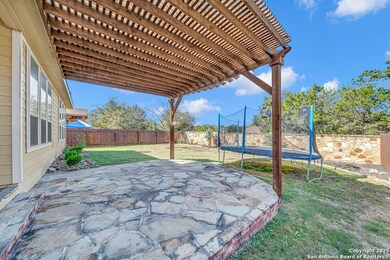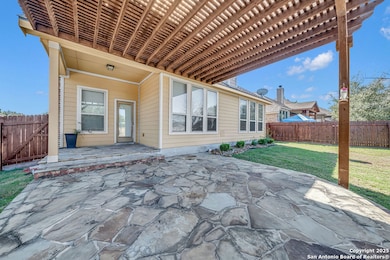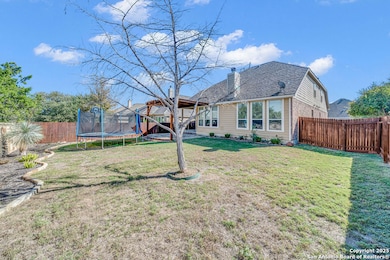11623 Sangria San Antonio, TX 78253
Alamo Ranch Neighborhood
4
Beds
3.5
Baths
2,971
Sq Ft
7,797
Sq Ft Lot
Highlights
- Solid Surface Countertops
- Game Room
- Eat-In Kitchen
- Two Living Areas
- Walk-In Pantry
- Walk-In Closet
About This Home
Amazing 2 story home with space for everyone! 4 Bedrooms / 3.5 Bathrooms plus a spacious game room upstairs! Enjoy the open floor plan with soaring high ceiliings. Chefs kitchen includes an oversized island, granite counter tops, stainless steel appliances and plenty of storage with gas cooking. Separate office/study. The private master retreat includes separate tub/shower and large dual vanity. Back yard features a beautiful covered patio with limestone and pergola. Walk to the community pool and park. Close to shopping and restaurants. Northside ISD. See it today!
Home Details
Home Type
- Single Family
Year Built
- Built in 2014
Lot Details
- 7,797 Sq Ft Lot
Interior Spaces
- 2,971 Sq Ft Home
- 2-Story Property
- Ceiling Fan
- Chandelier
- Window Treatments
- Two Living Areas
- Game Room
Kitchen
- Eat-In Kitchen
- Walk-In Pantry
- Self-Cleaning Oven
- Cooktop
- Microwave
- Dishwasher
- Solid Surface Countertops
- Disposal
Flooring
- Carpet
- Ceramic Tile
Bedrooms and Bathrooms
- 4 Bedrooms
- Walk-In Closet
Laundry
- Laundry on main level
- Washer Hookup
Home Security
- Prewired Security
- Fire and Smoke Detector
Parking
- 2 Car Garage
- Garage Door Opener
Schools
- Hoffman Elementary School
- Taft High School
Utilities
- Central Heating and Cooling System
- Heating System Uses Natural Gas
- Gas Water Heater
- Water Softener Leased
- Private Sewer
- Phone Available
- Cable TV Available
Community Details
- Alamo Ranch Subdivision
Listing and Financial Details
- Assessor Parcel Number 044001150060
- Seller Concessions Offered
Map
Source: San Antonio Board of REALTORS®
MLS Number: 1921723
APN: 04400-115-0060
Nearby Homes
- 11631 Sangria
- 11511 Elijah Stapp
- 4907 George Butler
- 11754 Belicena Rd
- 5035 Italica Rd
- 11523 Camp Real Ln
- 5018 Italica Rd
- 5482 Daphne Path
- 4511 Tarifa Way
- 4718 Segovia Way
- 14627 Wildcat Basin
- 11614 La Granja
- 4630 Grass Fight
- 3735 Shimmering Dawn St
- 11927 Presidio Path
- 4627 Amos Pollard
- 5803 Amber Rose
- 4506 Jesse Bowman
- 4306 Amos Pollard
- 5627 Cypress Dawn
- 5018 Italica Rd
- 7615 Gramercy Way Unit 101/ 102
- 11830 Elijah Stapp
- 5451 Calton Bend
- 1250 Yellow Warbler Run
- 4506 Las Gravas
- 473 Hunters Ranch E
- 11626 La Granja
- 11464 Alamo Ranch Pkwy
- 4835 James Gaines
- 12130 Alamo Ranch Pkwy
- 11585 Alamo Ranch Pkwy
- 11340 Alamo Ranch Pkwy
- 12126 Edward Conrad
- 11927 Presidio Path
- 4510 Jesse Bowman
- 11580 Wild Pine
- 4422 Jesse Bowman
- 11211 Westwood Loop
- 6103 Geranium

