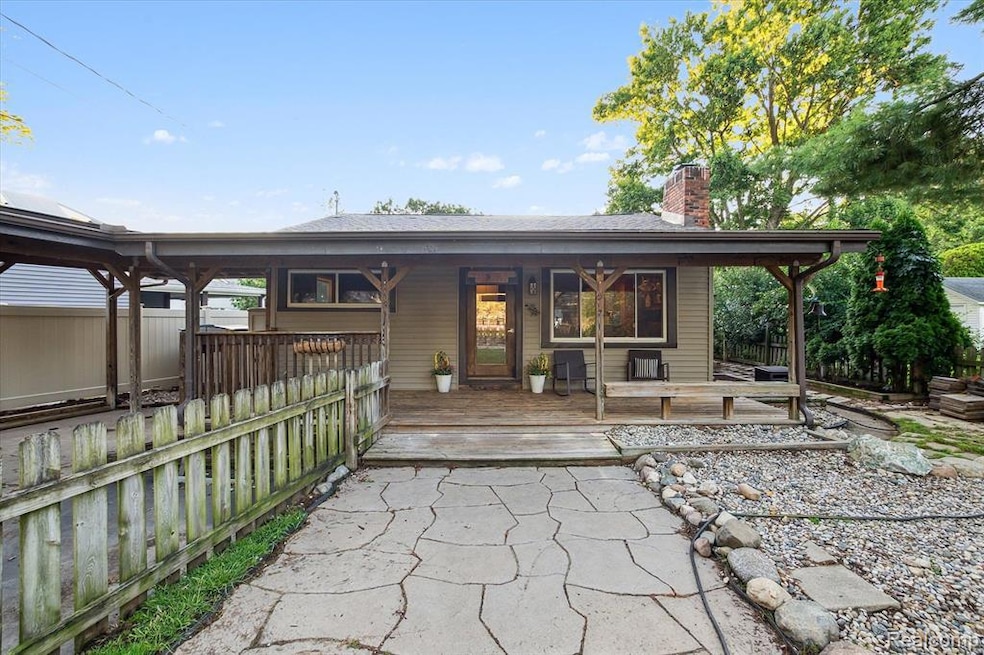Welcome to this charming waterfront retreat in Pinckney, Michigan! This delightful 1,352 square foot home offers two bedrooms and one bathroom. One of the home's standout features is its premier location with a private dock on the canal, mere feet from Portage Lake. This offers a unique sense of privacy on one of the most sought after lakes on the Portage Chain of Lakes. Endless list of updates include brand new furnace with cleaned ducts, new thermostat, new flooring and walk-in closet in the second bedroom, new flooring and vanity in the bathroom, and refinished floors throughout the kitchen, hallway, living room, and study (which could serve as a third bedroom). Additional updates include stainless steel appliances, newer water heater and owned water softener, Wallside windows with approximately 13 years remaining on a transferable warranty, roof replaced in 2021, new AC unit installed in 2020, and the crawl space has been professionally encapsulated with an industrial-grade sump pump providing peace of mind.The nearby private beach is home to neighborhood gatherings with live music and ice cream trucks. The property includes hardwood flooring throughout and a cozy fireplace for those chilly Michigan evenings. The association maintains winter road plowing services for added convenience.Located in a highly desirable area, this home offers easy access to shopping and restaurants. Outdoor enthusiasts will appreciate the proximity to Peach Mountain, Hudson Mills Metro Park, and the Pinckney Recreation area. All levels of Pinckney Community Schools are just a short drive away, making this an ideal location for families. Don't miss this opportunity to own a slice of lakefront living in one of Michigan's most sought-after waterfront communities!

