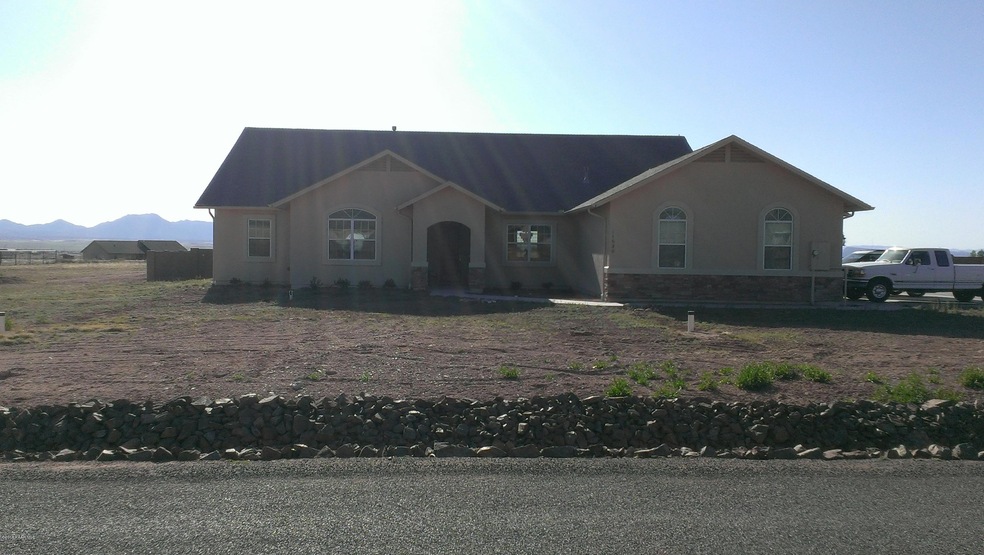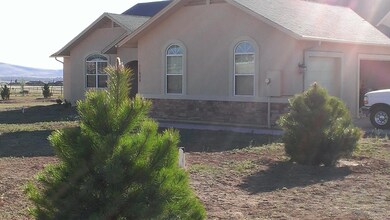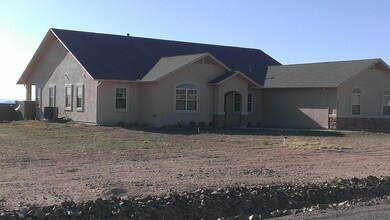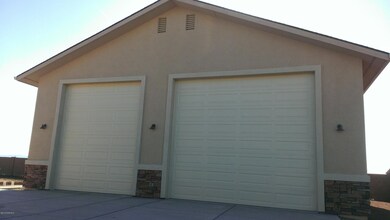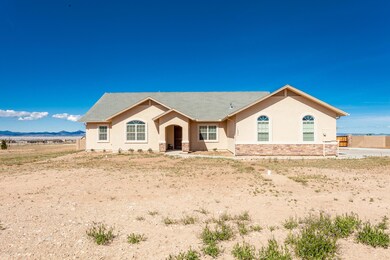
11630 N St Mathews Mtn Rd Prescott Valley, AZ 86315
Coyote Springs NeighborhoodHighlights
- RV Parking in Community
- Secondary Bathroom Jetted Tub
- Covered patio or porch
- Panoramic View
- Solid Surface Countertops
- Formal Dining Room
About This Home
As of April 2018Spacious home perfectly maintained on 2 acres with heated 8 car detached garage with its own three quarter bathroom. Garage is 40'x40' and has been masterfully designed for the car buff who does his/her own repairs. In floor hot water heat, 22 220 outlets strategically placed and location for a car lift if needed. Two double doors to garage are 16' and 14' wide allows for RV Garage parking. Block privacy fence in back yet beautiful views of Granite Mountain, Lonesome Valley and Mingus Mountain from every window. Heavy duty gate on rollers provides access from driveway to garage. Interior house doors are 8', stylish two tone paint and neutral 18' tiles complete the interior. Bedrooms are carpeted. One bedroom currently used as an office.
Last Agent to Sell the Property
Juliana Malouff-Mc Croskey
Better Homes And Gardens Real Estate Bloomtree Realty License #BR583762000 Listed on: 04/04/2016
Last Buyer's Agent
TRAVIS BARD
Keller Williams Realty Phoenix
Home Details
Home Type
- Single Family
Est. Annual Taxes
- $3,280
Year Built
- Built in 2006
Lot Details
- 2 Acre Lot
- Privacy Fence
- Back Yard Fenced
- Drip System Landscaping
- Level Lot
- Property is zoned RCU-2A
HOA Fees
- $17 Monthly HOA Fees
Parking
- 8 Car Detached Garage
- Garage Door Opener
- Driveway
Property Views
- Panoramic
- Mountain
- Bradshaw Mountain
- Mingus Mountain
- Valley
Home Design
- Slab Foundation
- Wood Frame Construction
- Composition Roof
- Stucco Exterior
- Stone
Interior Spaces
- 2,609 Sq Ft Home
- 1-Story Property
- Ceiling height of 9 feet or more
- Ceiling Fan
- Gas Fireplace
- Double Pane Windows
- Blinds
- Wood Frame Window
- Aluminum Window Frames
- Window Screens
- Formal Dining Room
- Sink in Utility Room
- Fire and Smoke Detector
Kitchen
- Eat-In Kitchen
- Gas Range
- <<microwave>>
- Dishwasher
- Solid Surface Countertops
Flooring
- Carpet
- Tile
Bedrooms and Bathrooms
- 4 Bedrooms
- Walk-In Closet
- Secondary Bathroom Jetted Tub
Laundry
- Laundry Room
- Dryer
- Washer
Accessible Home Design
- Level Entry For Accessibility
Outdoor Features
- Covered patio or porch
- Separate Outdoor Workshop
- Rain Gutters
Utilities
- Forced Air Zoned Heating and Cooling System
- Hot Water Heating System
- Heating System Powered By Leased Propane
- Heating System Uses Propane
- Underground Utilities
- 220 Volts
- Private Company Owned Well
- Propane Water Heater
- Septic System
- Phone Available
Community Details
- Association Phone (928) 776-4479
- Prescott Prairie Subdivision
- RV Parking in Community
Listing and Financial Details
- Assessor Parcel Number 141
Ownership History
Purchase Details
Home Financials for this Owner
Home Financials are based on the most recent Mortgage that was taken out on this home.Purchase Details
Home Financials for this Owner
Home Financials are based on the most recent Mortgage that was taken out on this home.Purchase Details
Home Financials for this Owner
Home Financials are based on the most recent Mortgage that was taken out on this home.Purchase Details
Home Financials for this Owner
Home Financials are based on the most recent Mortgage that was taken out on this home.Purchase Details
Home Financials for this Owner
Home Financials are based on the most recent Mortgage that was taken out on this home.Purchase Details
Purchase Details
Home Financials for this Owner
Home Financials are based on the most recent Mortgage that was taken out on this home.Purchase Details
Similar Homes in Prescott Valley, AZ
Home Values in the Area
Average Home Value in this Area
Purchase History
| Date | Type | Sale Price | Title Company |
|---|---|---|---|
| Interfamily Deed Transfer | -- | Amrock Llc | |
| Interfamily Deed Transfer | -- | Amrock Llc | |
| Interfamily Deed Transfer | -- | None Available | |
| Warranty Deed | $206,000 | Pioneer Title Agency | |
| Cash Sale Deed | $465,000 | Empire West Title Agency | |
| Special Warranty Deed | $246,750 | First American Title Ins | |
| Trustee Deed | $549,792 | Chicago Title Ins Co | |
| Interfamily Deed Transfer | -- | Capital Title Agency Inc | |
| Warranty Deed | $515,000 | Capital Title Agency Inc | |
| Interfamily Deed Transfer | -- | Capital Title Agency | |
| Warranty Deed | $175,000 | Capital Title Agency |
Mortgage History
| Date | Status | Loan Amount | Loan Type |
|---|---|---|---|
| Open | $45,000 | New Conventional | |
| Open | $285,553 | New Conventional | |
| Closed | $309,000 | New Conventional | |
| Previous Owner | $279,250 | New Conventional | |
| Previous Owner | $282,600 | New Conventional | |
| Previous Owner | $213,600 | New Conventional | |
| Previous Owner | $222,050 | New Conventional | |
| Previous Owner | $515,000 | New Conventional |
Property History
| Date | Event | Price | Change | Sq Ft Price |
|---|---|---|---|---|
| 04/09/2018 04/09/18 | Sold | $515,000 | -1.9% | $206 / Sq Ft |
| 03/10/2018 03/10/18 | Pending | -- | -- | -- |
| 02/23/2018 02/23/18 | For Sale | $525,000 | +12.9% | $209 / Sq Ft |
| 09/15/2016 09/15/16 | Sold | $465,000 | -4.9% | $178 / Sq Ft |
| 08/16/2016 08/16/16 | Pending | -- | -- | -- |
| 04/04/2016 04/04/16 | For Sale | $489,000 | -- | $187 / Sq Ft |
Tax History Compared to Growth
Tax History
| Year | Tax Paid | Tax Assessment Tax Assessment Total Assessment is a certain percentage of the fair market value that is determined by local assessors to be the total taxable value of land and additions on the property. | Land | Improvement |
|---|---|---|---|---|
| 2026 | $3,901 | $62,937 | -- | -- |
| 2024 | $3,575 | $67,594 | -- | -- |
| 2023 | $3,575 | $55,790 | $5,720 | $50,070 |
| 2022 | $3,508 | $45,732 | $4,564 | $41,168 |
| 2021 | $3,621 | $41,427 | $4,520 | $36,907 |
| 2020 | $3,480 | $0 | $0 | $0 |
| 2019 | $3,437 | $0 | $0 | $0 |
| 2018 | $3,268 | $0 | $0 | $0 |
| 2017 | $3,765 | $0 | $0 | $0 |
| 2016 | $3,166 | $0 | $0 | $0 |
| 2015 | $3,280 | $0 | $0 | $0 |
| 2014 | $2,014 | $0 | $0 | $0 |
Agents Affiliated with this Home
-
T
Seller's Agent in 2018
Travis Bard
Keller Williams Northern AZ
-
H
Buyer's Agent in 2018
Henry Reyes
Better Homes And Gardens Real Estate Bloomtree Realty
-
J
Buyer Co-Listing Agent in 2018
JINGER CUTTING
FORMER FIRM
-
J
Seller's Agent in 2016
Juliana Malouff-Mc Croskey
Better Homes And Gardens Real Estate Bloomtree Realty
Map
Source: Prescott Area Association of REALTORS®
MLS Number: 994061
APN: 401-01-141E
- 11772 Lady Dove Ln
- 11635 N Monterey Way
- 10660 E Colt Rd
- 11350 N St Mathews Rd
- 10669 E Dawn To Milky Way
- 11305 N Retriever Ln
- 10210 E Dawn To Milky Way
- 10860 E Lady Bug Place
- 11616 N Laramie Trail
- 10870 Tessa Ln
- 11265 N Seneca Point Ln
- 0 E Pradera Vista Dr Unit PAR1071902
- Lot-47-A Lonesome View Rd Unit 47
- Lot-47-A Lonesome View Rd
- 005 E Lonesome View Rd
- 004 E Lonesome View Rd
- Lot A1 Barnes St
- 0 Lonesome View Rd Unit PAR1064404
- 0 N Constellation Ct Unit PAR1063244
- 7690 E Louie Ln
